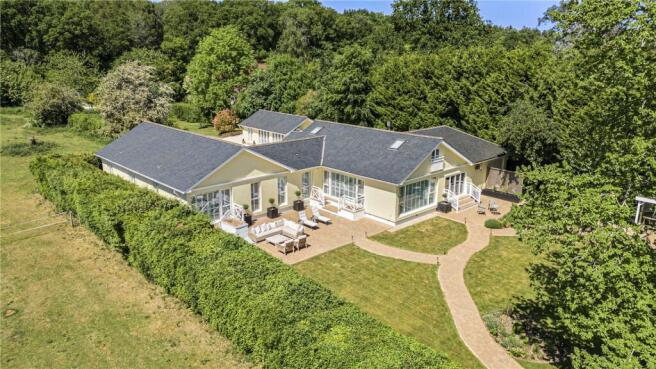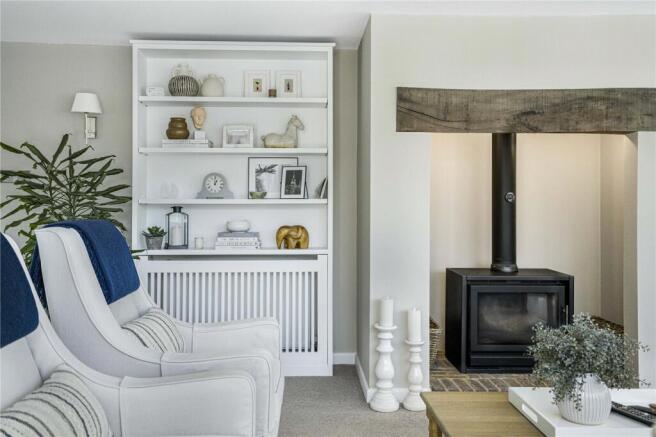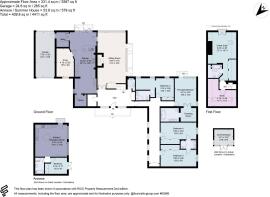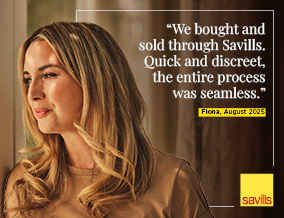
6 bedroom detached house for sale
Marlow Common, Marlow, Buckinghamshire, SL7

- PROPERTY TYPE
Detached
- BEDROOMS
6
- BATHROOMS
5
- SIZE
4,411 sq ft
410 sq m
- TENUREDescribes how you own a property. There are different types of tenure - freehold, leasehold, and commonhold.Read more about tenure in our glossary page.
Freehold
Key features
- Immaculately presented modern interiors
- Beautiful semi-rural setting, perfect for town and country
- Expansive mature gardens with great privacy
- A great layout providing flexibility in the use of space
- Superbly appointed detached annexe – ideal for guests or as an office
- EPC Rating = D
Description
Description
Set adjacent to the beautiful woodland and walking paths of Marlow Common is this spacious and thoughtfully laid out family home. The substantial residence has been subject to an extensive programme of improvements, beginning in 2016, including a loft conversion to create the first floor and the addition of a detached annexe. The latter provides excellent versatility as accommodation for an au pair, older children or grandparents, or as an income generator. Equally it could be used very comfortably by those looking for a home office.
The detached home is built in a modern villa-style being predominantly single storey, yet at the same time feeling like a spacious and grand home and its sunny yellow hue is reminiscent of holidays on the continent, with its outdoor dining spaces further adding to the holiday feel. Internally, the décor is presented to an exceptional standard and decorated in soothing neutral colours, making it easy to personalise by the new owner. The ground floor comprises an inviting entrance hall leading to the vast reception room, kitchen with attached pantry and utility room, sitting room and WC. In a separate wing there are four good-size bedrooms including a principal suite with dressing room and bathroom, a jack and jill bathroom, shower room and study. Upstairs there is a further bedroom and a bathroom and a separate study.
Cherry Orchard is situated opposite an area of woodland, with a gated entrance opening to a long driveway leading through formal lawns to the house and its good-size gravel parking area, which has space for several cars and access to an attached single garage. The long, attractively landscaped garden is entirely enclosed by mature hedging and is attractively landscaped with mature trees, well-stocked borders and paved paths providing interest. There are plenty of spaces to sit and enjoy the views: a terrace adjoining the house, an open-sided seating area and a timber summerhouse.
Location
The property is set in a perfect semi-rural position between Bovingdon Green and Marlow Common, ideal for those who want the best of both worlds being both rural in feel yet convenient for the town centre.
Marlow town offers a superb range of retailers, with an eclectic mix of local independent and national names. There are numerous bars, cafes and restaurants dotted around the town offering destinations for any occasion. The town itself is situated on the banks of the river Thames and the Thames Path follows the river through the town.
Just outside the town, the area opens out to glorious rolling countryside and a designated Area of Outstanding Natural Beauty. Outdoor pursuits are numerous, as are golf, football, cricket and rugby clubs.
Being a popular location for young families, Marlow offers numerous schooling ranging from prep schools to secondary schools, such as Sir William Borlase’s Grammar School and Great Marlow School.
For commuters, the town has a train station to Paddington (via Maidenhead, with the new Elizabeth Line operating), with fast trains also accessible from High Wycombe providing a 25-minute journey into London Marylebone. The M40/M4 motorways are accessed from the A404 which passes the town.
Square Footage: 4,411 sq ft
Directions
From the centre of Marlow, head west on the A4155 before turning right onto Oxford Road. Continue onto the Chalkpit Lane and Freith Road and then turn left onto Marlow Common, where the property can be found after a short distance on the left-hand side.
Additional Info
Mains water
Mains electric
Mains gas
private drainage
Brochures
Web DetailsParticulars- COUNCIL TAXA payment made to your local authority in order to pay for local services like schools, libraries, and refuse collection. The amount you pay depends on the value of the property.Read more about council Tax in our glossary page.
- Band: G
- PARKINGDetails of how and where vehicles can be parked, and any associated costs.Read more about parking in our glossary page.
- Yes
- GARDENA property has access to an outdoor space, which could be private or shared.
- Yes
- ACCESSIBILITYHow a property has been adapted to meet the needs of vulnerable or disabled individuals.Read more about accessibility in our glossary page.
- Ask agent
Marlow Common, Marlow, Buckinghamshire, SL7
Add an important place to see how long it'd take to get there from our property listings.
__mins driving to your place
Get an instant, personalised result:
- Show sellers you’re serious
- Secure viewings faster with agents
- No impact on your credit score
Your mortgage
Notes
Staying secure when looking for property
Ensure you're up to date with our latest advice on how to avoid fraud or scams when looking for property online.
Visit our security centre to find out moreDisclaimer - Property reference HES150056. The information displayed about this property comprises a property advertisement. Rightmove.co.uk makes no warranty as to the accuracy or completeness of the advertisement or any linked or associated information, and Rightmove has no control over the content. This property advertisement does not constitute property particulars. The information is provided and maintained by Savills, Marlow. Please contact the selling agent or developer directly to obtain any information which may be available under the terms of The Energy Performance of Buildings (Certificates and Inspections) (England and Wales) Regulations 2007 or the Home Report if in relation to a residential property in Scotland.
*This is the average speed from the provider with the fastest broadband package available at this postcode. The average speed displayed is based on the download speeds of at least 50% of customers at peak time (8pm to 10pm). Fibre/cable services at the postcode are subject to availability and may differ between properties within a postcode. Speeds can be affected by a range of technical and environmental factors. The speed at the property may be lower than that listed above. You can check the estimated speed and confirm availability to a property prior to purchasing on the broadband provider's website. Providers may increase charges. The information is provided and maintained by Decision Technologies Limited. **This is indicative only and based on a 2-person household with multiple devices and simultaneous usage. Broadband performance is affected by multiple factors including number of occupants and devices, simultaneous usage, router range etc. For more information speak to your broadband provider.
Map data ©OpenStreetMap contributors.





