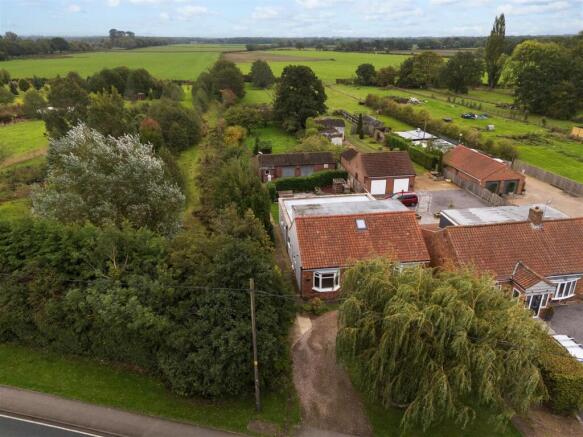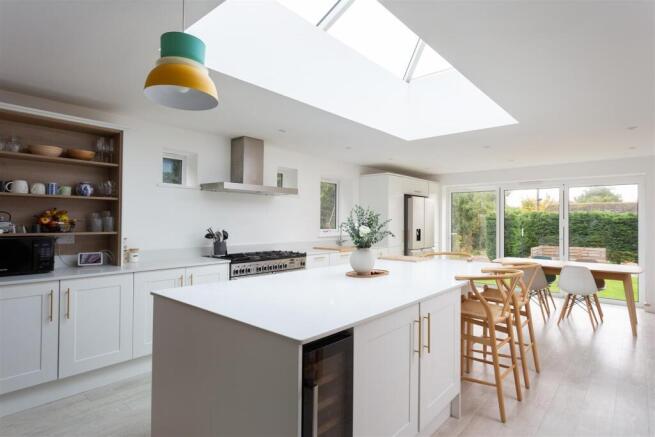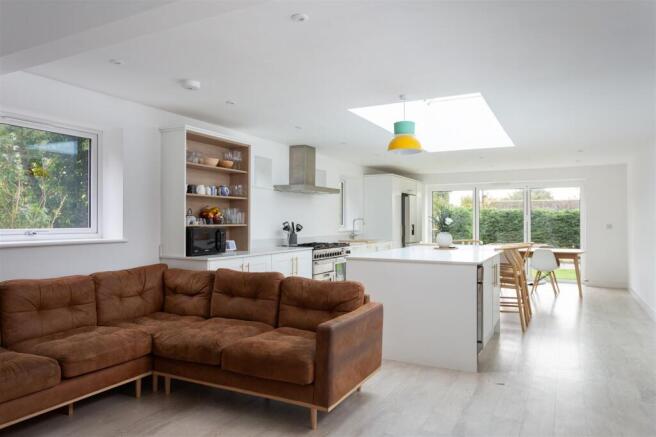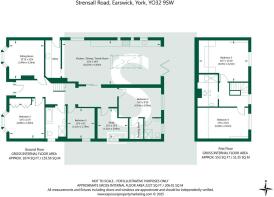
Strensall Road, Earswick, York

- PROPERTY TYPE
Detached
- BEDROOMS
5
- BATHROOMS
3
- SIZE
Ask agent
- TENUREDescribes how you own a property. There are different types of tenure - freehold, leasehold, and commonhold.Read more about tenure in our glossary page.
Freehold
Key features
- Extended Detached House
- 5 Bedrooms
- Spacious Lounge
- Feature Living Kitchen
- Master Bedroom Suite
- Ground & First Floor Bathrooms
- Utility Room & Office
- Garage & Outbuildings
- Gardens & Paddock
- Open Rear Aspect
Description
A substantial 5 bedroom detached property which has been significantly extended and comprehensively improved, set within just under an acre of land, with range of outbuildings and delightful open rear aspect.
Foreword - An inspection of this property is essential to appreciate the true quality of the accommodation, both internal and external, which is on offer. The property has been significantly extended and comprehensively upgraded over many years, with a high specification finish and offering flexible five bedroom living accommodation.
The property is set within just under an acre of land, with its own small holding number and numerous outbuildings providing enormous potential for further improvement.
Accommodation - Internally, the property is entered into a generous reception hall with turn staircase leading to the first floor. There are two separate contemporary radiators and a thermostatic control panel.
The principal reception room is a spacious lounge located at the front of the property having a bay window to the front elevation with uPVC framed double glazed casements. The lounge includes wooden panelling, a television aerial point, oak fireplace and underfloor heating.
Without doubt the feature room of the property is the stunning open plan living kitchen forming part of the property’s skilful rear extension. The kitchen boasts a modern range of built-in storage cupboards to the side elevation with Quartz worktops and upstands, in addition to an inset stainless steel sink unit. There is a separate central serving island with breakfast bar as well as ample space for a free-standing dining table and sofa.
The kitchen includes a five point Rangemaster with brushed stainless steel extractor canopy. There is an integrated dishwasher and wine cooler as well as plumbing for an American style fridge freezer unit. Bifold doors lead out onto the rear garden beyond. There is a feature roof lantern, television aerial point, and ceiling down lighters. The kitchen benefits from underfloor heating throughout.
Located off the kitchen is a separate utility room having kitchen matching high and low level storage cupboards with Quartz worktops and sink unit. There is plumbing for a washing machine and space for a tumble dryer. The utility room houses the Ideal gas fired central heating boiler and benefits from a side entrance door.
To the ground floor are three substantial double bedrooms, in addition to a fourth bedroom/office with fitted worktop.
The master bedroom is located at the rear and includes a walk-in wardrobe and ensuite shower room having a low flush W.C., walk-in shower cubicle, ceiling down lighters and heated towel rail.
All four bedrooms benefit from contemporary radiators and uPVC framed double glazed casement windows.
The ground floor accommodation is completed by a modern house bathroom having a low flush W.C., contemporary wash hand basin and inset bath with tiled splashbacks. There is a separate walk-in shower cubicle with full height tiled surround. The bathroom also includes a heated towel rail, toiletries display and extractor fan.
To the first floor are two double bedrooms with Dormer windows and radiators. The second bedroom has a bank of built-in draws, display shelving and hanging rails.
Finally, there is a separate shower room having a low flush W.C., contemporary wash hand basin, and walk-in shower cubicle with tiled splashbacks. The shower room includes a heated towel rail, double glazed Velux room light, and ceiling down lighters.
To The Outside - The property is accessed directly off Strensall Road onto a horseshoe gravelled front driveway providing off street parking for numerous motor vehicles.
Directly to the front of the property is a covered storm porch with the front garden being laid to lawn with a mature Willow tree. Gated access gives both vehicular and pedestrian access down the side of the property through into the rear.
The primary garden adjoining the rear elevation is a well-presented lawn which adjoins a flagged patio and woodchipped play area creating the ideal family environment.
Beyond is a brick-built garage with an internal partition creating an outside working area. The garage is substantial in nature offering multi-purpose accommodation.
Beyond is a secondary lawn and orchard with surrounding hedge lined boundaries.
Beyond the orchard is a further brick built general purpose outbuilding currently used as external storage.
Thereafter gated access leads through into the rear paddock, which stretches to approximately 100m in length being comprehensively laid to pasture with fenced boundaries.
The property sits in approximately 0.96 of an acre of land and retains its original small holding number.
There is no doubt that the property represents a rare opportunity within the York market, and an early inspection is strongly recommended.
Additional Property Information - Tenure: Freehold
Services/Utilities: Mains Gas, Electricity and Water are understood to be connected. In addition there is a bio-pure sewage treatment plant
Broadband Coverage: Starlink with 350 Mbps download speed
EPC Rating: C
Council Tax: E - City of York
Current Planning Permission: No current valid planning permissions
Viewings: Strictly via the selling agent – Stephensons Estate Agents -
*Download speeds vary by broadband providers so please check with them before purchasing.
Brochures
Strensall Road, Earswick, YorkBrochure- COUNCIL TAXA payment made to your local authority in order to pay for local services like schools, libraries, and refuse collection. The amount you pay depends on the value of the property.Read more about council Tax in our glossary page.
- Ask agent
- PARKINGDetails of how and where vehicles can be parked, and any associated costs.Read more about parking in our glossary page.
- Yes
- GARDENA property has access to an outdoor space, which could be private or shared.
- Yes
- ACCESSIBILITYHow a property has been adapted to meet the needs of vulnerable or disabled individuals.Read more about accessibility in our glossary page.
- Ask agent
Strensall Road, Earswick, York
Add an important place to see how long it'd take to get there from our property listings.
__mins driving to your place
Get an instant, personalised result:
- Show sellers you’re serious
- Secure viewings faster with agents
- No impact on your credit score
Your mortgage
Notes
Staying secure when looking for property
Ensure you're up to date with our latest advice on how to avoid fraud or scams when looking for property online.
Visit our security centre to find out moreDisclaimer - Property reference 34225037. The information displayed about this property comprises a property advertisement. Rightmove.co.uk makes no warranty as to the accuracy or completeness of the advertisement or any linked or associated information, and Rightmove has no control over the content. This property advertisement does not constitute property particulars. The information is provided and maintained by Stephensons, Haxby. Please contact the selling agent or developer directly to obtain any information which may be available under the terms of The Energy Performance of Buildings (Certificates and Inspections) (England and Wales) Regulations 2007 or the Home Report if in relation to a residential property in Scotland.
*This is the average speed from the provider with the fastest broadband package available at this postcode. The average speed displayed is based on the download speeds of at least 50% of customers at peak time (8pm to 10pm). Fibre/cable services at the postcode are subject to availability and may differ between properties within a postcode. Speeds can be affected by a range of technical and environmental factors. The speed at the property may be lower than that listed above. You can check the estimated speed and confirm availability to a property prior to purchasing on the broadband provider's website. Providers may increase charges. The information is provided and maintained by Decision Technologies Limited. **This is indicative only and based on a 2-person household with multiple devices and simultaneous usage. Broadband performance is affected by multiple factors including number of occupants and devices, simultaneous usage, router range etc. For more information speak to your broadband provider.
Map data ©OpenStreetMap contributors.





