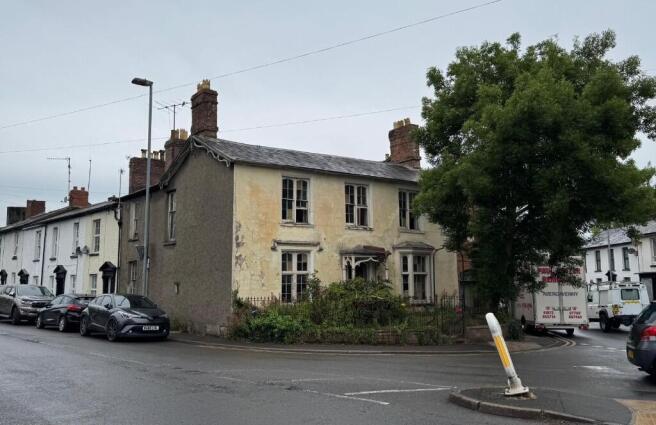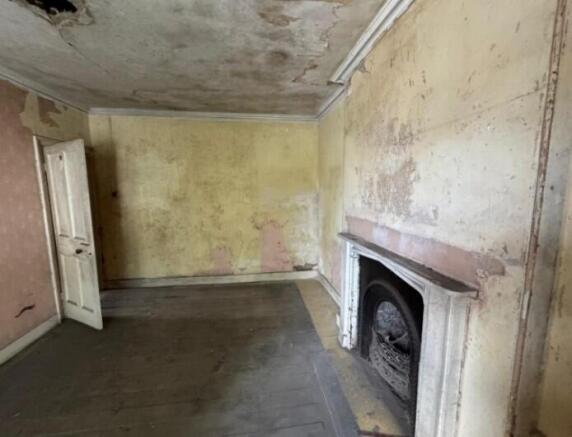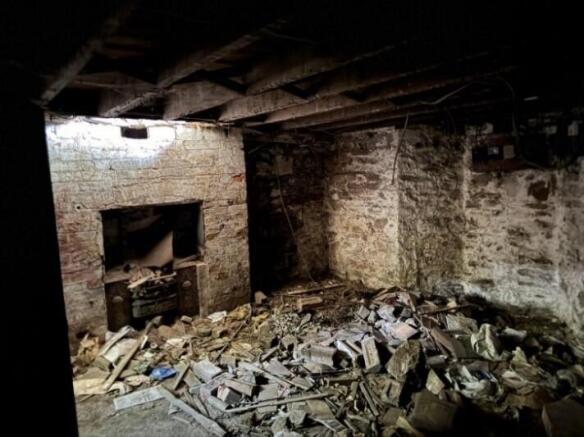Brecon Road, Abergavenny, Monmouthshire, NP7

- PROPERTY TYPE
End of Terrace
- BEDROOMS
4
- SIZE
Ask agent
- TENUREDescribes how you own a property. There are different types of tenure - freehold, leasehold, and commonhold.Read more about tenure in our glossary page.
Ask agent
Key features
- Grade 11 Listed Property
- believed to date from the 1840's
- In need of complete renovation
- full of charming original features
- enormous potential
- for sale by Public Auction Thursday 30th October 2025
Description
Western Villa is set on the junction of Merthyr Road & Brecon Road, Abergavenny, a prominent position on the 'Western approach/exit' to/from Abergavenny.
Set back behind a small forecourt with railings and gate to the front.
THE ACCOMMODATION
Entrance with attractive Open Storm Porch, with steps leading to the front door.
Opening to ...
ENTRANCE HALL
With moulded ceilings and doors off to ...
SITTING ROOM 1
17'8 (5.39) x 13' (3.96), feature bay window to front with partial shutters and multi pane windows, fireplace, inset alcoves, ceiling moulding, multi pane door.
SITTING ROOM 2
11'10 (3.62) x 13'4 (4.08), aspect to front with attractive multi pane window and partial shutters, fireplace, ceiling moulding, panelled door.
The Entrance Hall continues to the rear Hallway, with stairs off to first floor, doors off to Cellar, and to ...
CLOAKROOM
With low level w.c., pedestal wash hand basin, aspect to side.
DINING ROOM
14'11 (4.56) x 11'07 (3.54), built-in cupboards, fireplace, aspect to side with partial shutters, panelled door.
Door off to ...
KITCHEN
11'5 (3.50) x 6'5 (1.95), stainless steel sink unit with twin drainers, tiled floor, aspect to side and door to rear Courtyard.
Staircase from Rear Hallway with large multi panelled window to side, built-in cupboard, leading to the ...
LANDING
With doors off to ...
BEDROOM 1
14'10 (4.53) x 11.9 (3.60), aspect to side (Merthyr Road), fireplace, built-in cupboards and wall safe.
BEDROOM 2
10'11 (3.33) x 11'10 (3.61), aspect to front attractive multi pane sash window, fireplace, cupboard.
BEDROOM 3
8'6 (2.60) x 11'9 (3.58), aspect to front, attractive multi pane sash window.
BEDROOM 4
14'8 (4.48) x 10'9 (3.28), fireplace, aspect to front, attractive multi pane sash window.
Open Arch and steps down from Landing lead to ....
UNFINISHED SPACE/POSSIBLE BATHROOM
18'4 (5.60) x 6' (1.8). 2 aspects to side, partial plumbing, partially panelled walls.
CELLARS
From the rear Entrance Hall, steps down to Extensive Cellars, with two main rooms. Further steps lead to ...
GARAGE
Approx. 19' x 9', with inspection pit, aspect and door to rear, folding doors to front.
OUTSIDE
Small enclosed rear Courtyard with former outside w.c., door to Kitchen, and steps to ...
1ST FLOOR OPEN TERRACE
Above Garage
SERVICES
Mains electricity, water & drainage.
TENURE
Freehold but we recommend that this aspect be verified with your solicitor.
VIEWING
Please Note: Parts of the Building are in poor repair & extreme caution is advised.
By appointment with the Agents please.
J. Straker Chadwick & Son
The Auction Rooms
Tiverton Place
Abergavenny
Monmouthshire
NP7 5PN
Tel:-
Email:
RIGHTS & EASEMENTS
The Property is sold subject to, and with the benefit of all existing rights of way, whether public or private, including rights of way, light, support, drainage, water and electricity supplies and other rights and obligations, easements, quasi easements and restrictive covenants and all existing and proposed wayleaves or masts, pylons, stays, cables, drains and waste, gas or other pipes, whether referred to in the general remarks and stipulations or particulars of sale or not and to
the provisions of any planning scheme of County or Local Authority.
IMPORTANT NOTICE
These particulars are set out as a guideline only. They are intended to give a fair description of the property, but may not be relied upon as a statement or representation of fact. Photographs (and any artists impression) shown only contain parts of the property at the time they were taken. Any areas, measurements or distances are approximate only and should not be relied on as a statement of fact. Any reference to alterations to or use of any part of the property, is not a statement that any necessary planning, building regulations or other consent has been obtained. Descriptions of a property are inevitably subjective and those contained herein are made in good faith as an opinion and not by way of a statement of fact.
METHOD OF SALE
The Property is For Sale by Public Auction
GUIDE PRICE
In the region of £150,000
RESERVE
The property may be subject to a reserve price and the Vendors or their Agents shall be entitled to bid up to the reserve.
CONDITIONS OF SALE
The Conditions of Sale will be deposited at the Office of the Auctioneers and Vendor's Solicitors, where they are available for inspection in the Saleroom half an hour prior to the Sale. They will not be read at the Sale and any purchaser will be deemed to have knowledge of such Conditions of Sale, whether he inspects them or not, and will bid on this understanding. In the event of any variance between these particulars and the Conditions of Sale, the latter shall apply.
VENDORS SOLICITORS
CAITLIN TEW
GABBS SOLICITORS
32 MONK STREET
ABERGAVENNY
NP7 5NW
TEL:
MONEY LAUNDERING
Prospective Purchasers who attend the auction intending to bid should bring adequate identification with them to prove their identity within the term of the Money Laundering Regulations. Examples of appropriate identification include both passport/driving licence and a recent household utility bill.
- COUNCIL TAXA payment made to your local authority in order to pay for local services like schools, libraries, and refuse collection. The amount you pay depends on the value of the property.Read more about council Tax in our glossary page.
- Ask agent
- PARKINGDetails of how and where vehicles can be parked, and any associated costs.Read more about parking in our glossary page.
- Yes
- GARDENA property has access to an outdoor space, which could be private or shared.
- Ask agent
- ACCESSIBILITYHow a property has been adapted to meet the needs of vulnerable or disabled individuals.Read more about accessibility in our glossary page.
- Ask agent
Energy performance certificate - ask agent
Brecon Road, Abergavenny, Monmouthshire, NP7
Add an important place to see how long it'd take to get there from our property listings.
__mins driving to your place
Get an instant, personalised result:
- Show sellers you’re serious
- Secure viewings faster with agents
- No impact on your credit score
Your mortgage
Notes
Staying secure when looking for property
Ensure you're up to date with our latest advice on how to avoid fraud or scams when looking for property online.
Visit our security centre to find out moreDisclaimer - Property reference 1059. The information displayed about this property comprises a property advertisement. Rightmove.co.uk makes no warranty as to the accuracy or completeness of the advertisement or any linked or associated information, and Rightmove has no control over the content. This property advertisement does not constitute property particulars. The information is provided and maintained by J STRAKER, CHADWICK & SONS LIMITED, Abergavenny. Please contact the selling agent or developer directly to obtain any information which may be available under the terms of The Energy Performance of Buildings (Certificates and Inspections) (England and Wales) Regulations 2007 or the Home Report if in relation to a residential property in Scotland.
Auction Fees: The purchase of this property may include associated fees not listed here, as it is to be sold via auction. To find out more about the fees associated with this property please call J STRAKER, CHADWICK & SONS LIMITED, Abergavenny on 01873 770395.
*Guide Price: An indication of a seller's minimum expectation at auction and given as a “Guide Price” or a range of “Guide Prices”. This is not necessarily the figure a property will sell for and is subject to change prior to the auction.
Reserve Price: Each auction property will be subject to a “Reserve Price” below which the property cannot be sold at auction. Normally the “Reserve Price” will be set within the range of “Guide Prices” or no more than 10% above a single “Guide Price.”
*This is the average speed from the provider with the fastest broadband package available at this postcode. The average speed displayed is based on the download speeds of at least 50% of customers at peak time (8pm to 10pm). Fibre/cable services at the postcode are subject to availability and may differ between properties within a postcode. Speeds can be affected by a range of technical and environmental factors. The speed at the property may be lower than that listed above. You can check the estimated speed and confirm availability to a property prior to purchasing on the broadband provider's website. Providers may increase charges. The information is provided and maintained by Decision Technologies Limited. **This is indicative only and based on a 2-person household with multiple devices and simultaneous usage. Broadband performance is affected by multiple factors including number of occupants and devices, simultaneous usage, router range etc. For more information speak to your broadband provider.
Map data ©OpenStreetMap contributors.



