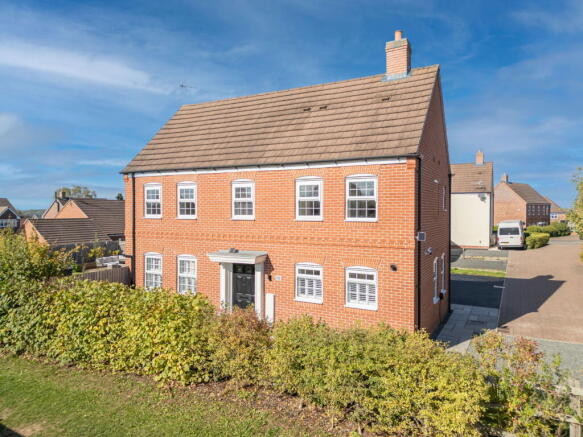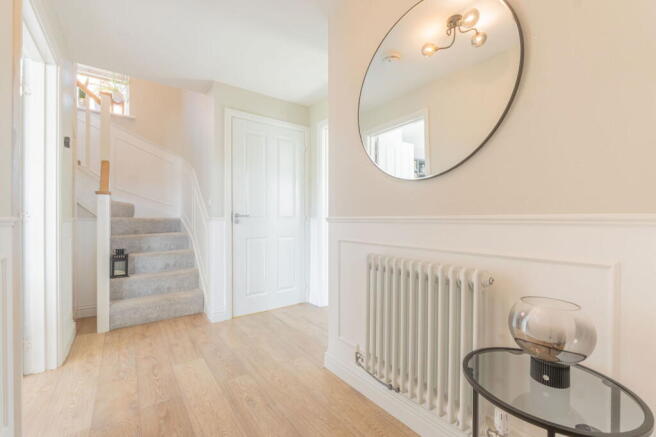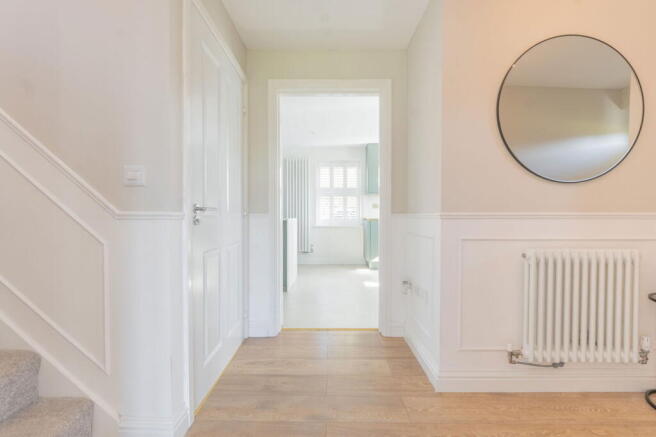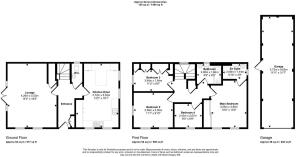
Ross Crescent, Inkberrow, WR7 4FG

- PROPERTY TYPE
Detached
- BEDROOMS
4
- BATHROOMS
2
- SIZE
1,444 sq ft
134 sq m
- TENUREDescribes how you own a property. There are different types of tenure - freehold, leasehold, and commonhold.Read more about tenure in our glossary page.
Freehold
Key features
- Four beautifully presented bedrooms
- Show-home standard interiors throughout
- Air conditioning in lounge & master bedroom
- Immaculate kitchen diner with integrated appliances
- Stunning bespoke media wall
- Landscaped garden with multiple seating areas
- Detached garage with electric points
- EV charging point & ample driveway parking
- Hive smart heating system
- Estate management charge approx. £200 p.a.
Description
A Home That Captivates at Every Turn – Ross Crescent, Inkberrow - Step inside this show-stopping four-bedroom detached residence and prepare to be instantly enchanted. Perfectly positioned on the ever-popular Ross Crescent in the idyllic Worcestershire village of Inkberrow, this home offers a rare blend of modern sophistication, timeless comfort, and effortless style. From the moment you arrive, the attention to detail is undeniable. The welcoming entrance hallway, adorned with elegant feature panelling, sets the tone for what lies beyond — a home that feels straight from the pages of a luxury interiors magazine.
Kitchen Diner – The Heart of the Home
Light dances across this stunning open-plan kitchen diner, a space designed for both relaxation and entertaining. With sleek J-pull cabinetry, expansive work surfaces, and high-end integrated appliances including a oven and microwave oven, large fridge with freezer compartment, dishwasher, washing machine, and five-ring hob — every inch exudes quality. A generous breakfast bar invites family gatherings and long, leisurely mornings, while stylish touches such as the vertical radiator and soft-toned décor create a calm, contemporary aesthetic.
Lounge – Comfort Meets Design
Across the hallway awaits a beautifully curated lounge, where a bespoke media wall forms a striking focal point. Flooded with natural light from dual windows and patio doors, this room seamlessly connects to the garden for effortless indoor-outdoor living. With wood-effect flooring, under-stair storage, and air conditioning for year-round comfort, this is a sanctuary made for modern life.
Upstairs – Serene Bedrooms & Boutique Bathrooms
The panelled staircase leads to a bright, airy landing where four immaculate bedrooms await. The master suite is a showpiece, complete with a feature wall, built-in wardrobes, air conditioning, and a luxury ensuite shower room. The second bedroom is bathed in natural light from three double-glazed windows, while the third currently serves as a chic home office. The fourth bedroom has been transformed into an exquisite dressing room, boasting ample fitted wardrobes with internal lighting - the perfect indulgence. A sleek family bathroom with a white three-piece suite, spotlights, and heated towel rail completes the upper floor.
Outside – A Garden Made for Living
Step out to a beautifully landscaped rear garden, designed for both entertaining and unwinding. Enjoy alfresco dining on the paved patio, follow the path to the decked seating area, or simply relax amid manicured lawns edged with bark and planters. With fenced boundaries, side gated access, and a detached garage with power and lighting, practicality meets peace of mind. The property also offers ample private parking, including an EV charger and with space for up to four vehicles.
The Final Word
Every inch of this home has been designed to delight the senses, a perfect harmony of minimalist design and homely warmth. Truly immaculate inside and out, this is a property that stands out for all the right reasons. From its captivating décor to its considered upgrades, this Inkberrow gem is more than a home — it’s a lifestyle. Viewing is essential to fully appreciate the beauty, light, and luxury this property offers.
Brochures
Brochure 1- COUNCIL TAXA payment made to your local authority in order to pay for local services like schools, libraries, and refuse collection. The amount you pay depends on the value of the property.Read more about council Tax in our glossary page.
- Band: F
- PARKINGDetails of how and where vehicles can be parked, and any associated costs.Read more about parking in our glossary page.
- Garage,Driveway
- GARDENA property has access to an outdoor space, which could be private or shared.
- Private garden
- ACCESSIBILITYHow a property has been adapted to meet the needs of vulnerable or disabled individuals.Read more about accessibility in our glossary page.
- Ask agent
Ross Crescent, Inkberrow, WR7 4FG
Add an important place to see how long it'd take to get there from our property listings.
__mins driving to your place
Get an instant, personalised result:
- Show sellers you’re serious
- Secure viewings faster with agents
- No impact on your credit score
About Homes by Victoria, Redditch
Office 29A, East Moons Moat Business Centre, Oxleasow Road, Redditch, B98 0RE

Your mortgage
Notes
Staying secure when looking for property
Ensure you're up to date with our latest advice on how to avoid fraud or scams when looking for property online.
Visit our security centre to find out moreDisclaimer - Property reference S1468473. The information displayed about this property comprises a property advertisement. Rightmove.co.uk makes no warranty as to the accuracy or completeness of the advertisement or any linked or associated information, and Rightmove has no control over the content. This property advertisement does not constitute property particulars. The information is provided and maintained by Homes by Victoria, Redditch. Please contact the selling agent or developer directly to obtain any information which may be available under the terms of The Energy Performance of Buildings (Certificates and Inspections) (England and Wales) Regulations 2007 or the Home Report if in relation to a residential property in Scotland.
*This is the average speed from the provider with the fastest broadband package available at this postcode. The average speed displayed is based on the download speeds of at least 50% of customers at peak time (8pm to 10pm). Fibre/cable services at the postcode are subject to availability and may differ between properties within a postcode. Speeds can be affected by a range of technical and environmental factors. The speed at the property may be lower than that listed above. You can check the estimated speed and confirm availability to a property prior to purchasing on the broadband provider's website. Providers may increase charges. The information is provided and maintained by Decision Technologies Limited. **This is indicative only and based on a 2-person household with multiple devices and simultaneous usage. Broadband performance is affected by multiple factors including number of occupants and devices, simultaneous usage, router range etc. For more information speak to your broadband provider.
Map data ©OpenStreetMap contributors.





