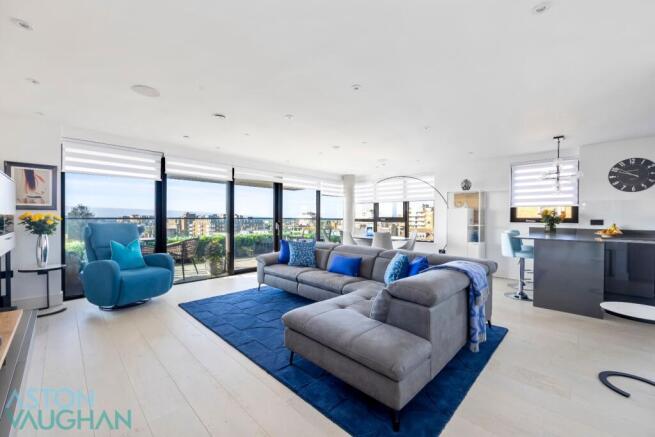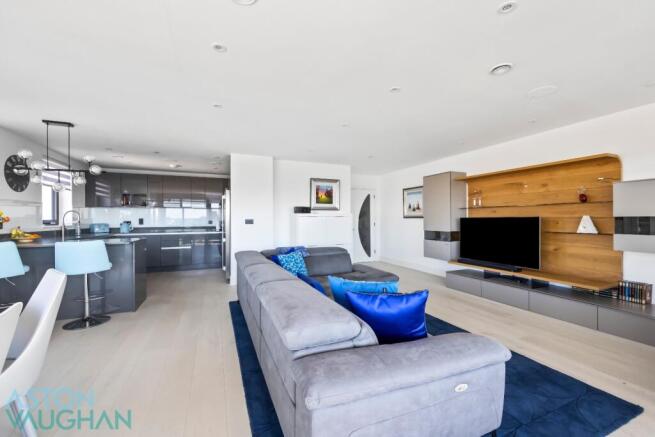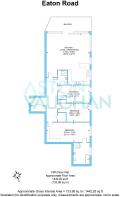Facing south on the fifth-floor elevation of The Tate Residences; Roffey Homes’ most recent development within the Willett Conservation Area, this luxury three-bedroom apartment is exceptionally spacious and naturally light enjoying far-reaching views over Central Hove. An elegant building, it was designed in pale gault brick to sit in harmony with its historic surroundings, with generous glazing to echo the nearby Victorian townhouses while remaining resolutely minimalist and modern; ready for the 21st Century lifestyle.
Inside, each of the 37 apartments have a refined and stylish finish to reflect Hove’s cosmopolitan vibe, while also conforming to the highest eco specifications for energy efficiency and sustainability. Designed with both luxury living and comfort in mind, this property works perfectly as both a family home and for sophisticated entertaining, as it is ideally positioned close to the fashionable bars, restaurants and boutique shops of Church Road. Hove Lawns and Beach are just two minutes further south and the local schools – both private and state, are considered the best in the city.
This property also boasts a south facing private sun terrace accessible from the exceptional open-plan living room and there is a communal roof terrace which looks out over the city and neighbouring Sussex County Cricket Ground. While new, this elegant home has been renovated and elevated further by the current owner who has a contemporary eye for quality interiors, only adding to the luxurious finish throughout.
In addition, there are two secure underground parking spaces and a bike store, plus nearby transport links are excellent with Hove Station on your doorstep, so for professionals, investors or second homeowners, looking for a secure lock-up-and-leave or to live in luxury by the sea – this is the place to be.
Communal Ways & Entrance Hall:
From the moment you enter the communal hallways, the luxury interior design is evident; where natural materials, hardwood or stone flooring and a variety of metals have been used to accentuate the space. There is parking on the lower ground level with lift access to all floors, or there are lifts and stairs from the lobby.
Stepping inside the apartment, you are greeted into a wide and welcoming entrance hall with a full hight wall mirror to bounce around the light, increasing the sense of space. White oak, wide-board hardwood flooring flows across thresholds into every room with zoned, eco underfloor heating to warm you during the cooler seasons. Every internal door has been replaced or removed completely allowing natural light to flow through the apartment, adding to the feeling of space while creating an impressive aesthetic in matt black, soft white, metal and glass.
Open Plan Reception Room & Kitchen:
This generous room is naturally light with full height sliding glass doors wrapping around the south and westerly elevation leading out to a large terrace which becomes an extension of the living space during the warmer months. This is a room which invites entertaining due to its size, with ample space for formal dining, social gatherings and relaxation.
Open plan to the room, the kitchen is streamlined to complement the space with soft grey streamlined cabinetry and slimline quartz stone worktops to complement, creating a peninsula island and a second social space seated below pendant lighting. Within the worktops and units, AEG appliances include dual ovens, an induction hob and extractor hood, an American fridge freezer, microwave and a dishwasher, so you can move in with relative ease.
There is concealed LED lighting to illuminate the workspace while downlights and dimmers within the living space set the mood. While relaxing in the evening, communal terrestrial and satellite systems with digitally compatible TV points are located in the living room and all bedrooms and are wired for Sky Q into the apartment. There is also fibre optic cabling into a data hub within each apartment with data cabling to the living room and both bedrooms – so working from home is made easy.
Sun Terrace & Communal Roof Terrace:
While the views are a joy from all angles within the main reception room, there is a chance for complete privacy with built-in blinds on all windows. Stepping out onto the terrace, however, the views are sensational, looking out over the rooflines and church spiers of historic Hove to the coast. With a south westerly aspect, the sunsets are glorious, so the terrace becomes the ideal spot for summer suppers and nightcaps. The sparkling lights of the city light up the night and with covered areas, it works well for use all year round. Planters run along the terrace borders bringing softness and colour to the space while being low maintenance, ready for the busy modern lifestyle.
There is also the communal roof terrace on the sixth floor with views over the cricket ground to watch seasonal matches, or any number of music events held at the Ground. The annual firework display is the most famous in the city, so is not to be missed.
Bedrooms 2, 3 and Shower Room:
Bedrooms two and three are substantial double rooms dressed in soothing soft white tones to suit many styles of furnishing. Both rooms have built-in wardrobes to maximise their floor space which is ample for king size beds and freestanding pieces of bedroom furniture. Only the highest quality double glazing has been used to ensure a warm and restful night’s sleep and both tall windows are shuttered to filter the light or allow blackout for weekend lie-ins.
These rooms share use of the chic shower room, tiled in the soft neutral tones of nature with matt black fittings to include a rainfall shower head. Luxury fittings and mirrored storage complete the streamlined scheme.
Principal Bedroom Suite:
The largest of three bedrooms, the principal bedroom suite offers the epitome of luxury with space and style in abundance alongside a generous en suite bathroom. Bespoke cabinetry sits built in with ample clothes and shoe storage for two, while the en suite bathroom has a deep bath for whiling away the hours or a separate rainfall shower for when time is of the essence. The cool contemporary aesthetic continues in these rooms using soft whites, mirror, glass and matt black hues – offering timeless appeal to new owners.
Vendor’s Comments:
“We have loved living here and were one of the original inhabitants. We watched while it was built and were so excited to move in. It has been a dreamy space to live and to entertain over the last couple of years, and we have enjoyed making the space our own. The views are incredible – especially the sunsets, and it is such a peaceful place to live for somewhere so central. Even out on the terrace you are undisturbed by the city below, yet you have every convenience on your doorstep.”
Education:
Primary: Brunswick Primary School, Hove Primary School
Secondary: Hove Park, Blatchington Mill, Cardinal Newman RC
Private: Brighton College, Lancing College Prep, Brighton Girls
Good to Know:
Roffey Homes have exceeded all expectations with their newest development: The Tate Residences in Central Hove. Situated adjacent to the Sussex County Cricket Ground, it holds a prestigious location within the City of Brighton & Hove and its streamlined design complements the local landscape, blending elements from Victorian, Mid-Century and Contemporary architecture. Standing eight-storeys tall The Tate Residences contains one, two and three-bedroom apartments, with this stunning property sitting on the fifth floor of the south westerly corner enjoying a private south facing sun terrace.
It is situated in a popular area with plenty of local amenities and the beach just minutes away on foot. The city centre shopping districts, the many restaurants and theatres within the town, and several popular parks and schools are also within easy reach, and Hove Station is a stroll away for those requiring fast links to the universities, airports and London on a daily or weekly basis







