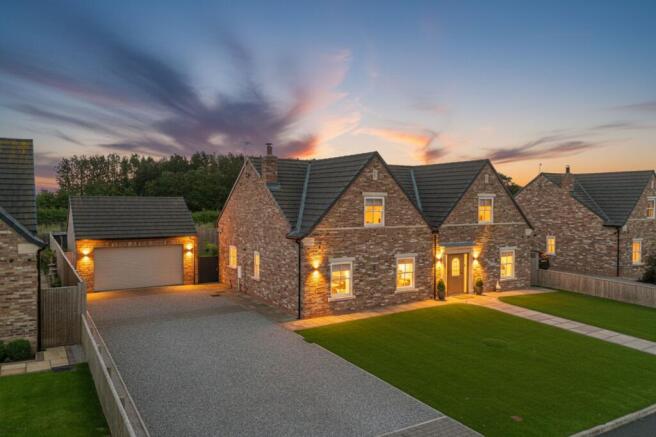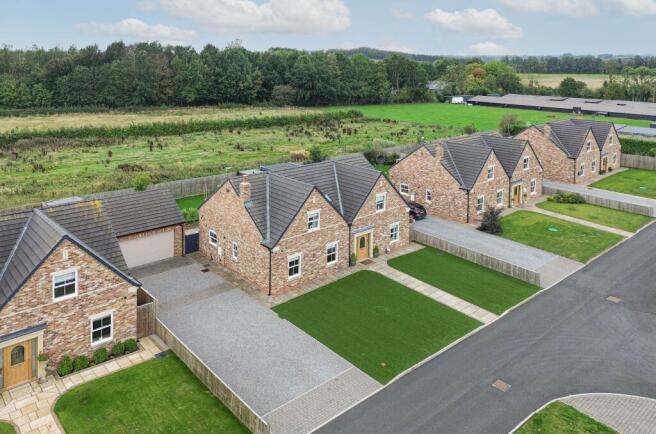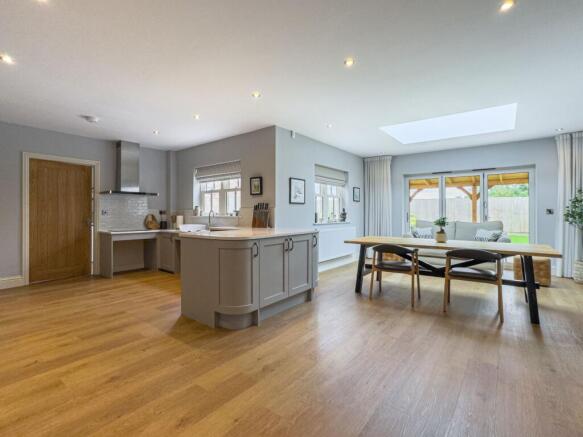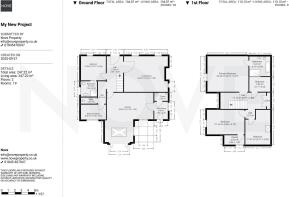Churchill Mews, Dalton, YO7

- PROPERTY TYPE
Detached
- BEDROOMS
6
- BATHROOMS
3
- SIZE
2,661 sq ft
247 sq m
- TENUREDescribes how you own a property. There are different types of tenure - freehold, leasehold, and commonhold.Read more about tenure in our glossary page.
Freehold
Key features
- Private Development
- Five Bedrooms
- Detached House
- Enclosed Rear Garden
- Just Four Years Old
Description
Welcome to this exquisite, sophisticated, and impeccably designed 5-bedroom detached house nestled within a private development. Boasting a luxurious, modern aesthetic, this property exudes elegance and charm at every turn. Designed with meticulous attention to detail, this home offers a harmonious blend of contemporary living spaces and high-quality finishes.
Upon entering, you are greeted by a grand hallway that sets the tone for the rest of this stunning home. The expansive dimensions of this house offer an abundance of space for both relaxation and entertainment. The carefully curated layout seamlessly flows from room to room, creating a sense of openness and fluidity.
The heart of the home lies in the spacious living room, featuring large windows that flood the space with natural light, creating a bright and inviting ambience. The modern kitchen is a culinary masterpiece, equipped with state-of-the-art appliances, sleek cabinetry, and ample countertop space for meal preparation. The adjoining dining area is perfect for hosting intimate dinners or grand gatherings, with plenty of room for a large dining table.
The property boasts five generously proportioned bedrooms, each offering a tranquil retreat at the end of the day. The master suite is a true sanctuary, with its own en-suite bathroom, providing a private oasis for relaxation. The remaining bedrooms are equally well-appointed, with a generous amount of space and large windows that offer views of the surrounding landscape.
This build, completed just four years ago, combines the latest in construction technology with timeless design elements to create a home that is both stylish and functional. The attention to detail is evident throughout, with high-quality materials and finishes used in every room. While all of the 9 properties on this private development share the same external features, each one was finished internally by their own buyers, meaning each is indivividual and completely bespoke.
Convenience is key in this home, with thoughtful design elements that enhance every-day living. From the enclosed rear garden, providing a private outdoor space for al fresco dining or relaxation, to the practical layout that maximises both comfort and useability, every aspect of this property has been carefully considered.
The property's energy efficiency is a standout feature, with modern insulation and double-glazed windows ensuring optimal thermal efficiency throughout the year.
In conclusion, this 5-bedroom detached house offers a rare opportunity to experience luxury living in a modern and stylish setting. With its premium construction, spacious interior, and convenient location within a private development, this property is sure to exceed even the most discerning buyer's expectations. Book your viewing today to experience the epitome of sophisticated living firsthand.
EPC Rating: C
Entrance Hall
Through the central front door, you are greeted by a large, reception area, with LVT flooring, level access, a hand made, Oak staircase leading to the first floor.
Living Room
5.39m x 6.62m
An extremely generous living room, registering nearly 35 sq meters of reception space. The flooring is wood effect, LVT and natural light floods in through three, double glazed windows.
The focal point is a Living Flame fire, set within a slate chimney breast.
Family Kitchen
7.64m x 7.34m
A large, open kitchen with ample dining and reception space. Natural light is in abundance from the bifolding doors and atrium style roof lantern.
The kitchen consists of a range of base and wall units with Quartz worktops. Appliances are NEFF and include a hide and slide oven with pull out resting boards beneath. Cupboards are thoughtfully designed with carousel style fittings to maximise all the storage space available.
A large pantry cupboard is built in with power sockets to house any appliances you wish to keep out of sight.
There is an integrated dishwasher and space for an American style Fridge Freezer.
This L shaped room offers fantastic dining and socialising space, the LVT flooring provides a contemporary finish and the large windows and bi fold doors connect seamlessly to the garden.
Utility Room
2.65m x 2.05m
A generous utility with storage and plumbing connections for laundry. A double glazed window provides natural light and a half glazed door leads out to the garden.
Boiler Room
Set off from the utility is a spacious boiler room, housing both the LPG Gas boiler and unvented water cylinder.
Bedroom Five (Ground Floor)
3.66m x 3.77m
A double size bedroom with large window to the front elevation. The flooring is LVT and the room benefits from a full, ensuite shower room.
En Suite Shower Room
2.34m x 2.44m
A beautiful wet room with a glass shower enclosure, floating basin and wall mounted toilet with hidden cistern. The walls are fitted with light marble effect tiles and the shower is finished with dark green tiling in a herringbone pattern. The shower is mains powered and offers both a rainfall style head and a hand held wand. The shower area has recessed shelving and heat is provided by the wall mounted towel radiator.
Bedroom Six/Study (Ground Floor)
2.26m x 3.79m
Set on the ground floor, to the rear of the property, a great guest bedroom or study. With Wall mounted radiator, LVT Flooring and large, double glazed window.
Ground Floor Toilet
The room is part tiled in cream, with LVT flooring, low level, push button toilet and white hand basin.
Primary Bedroom
5.37m x 6.21m
This spacious room comes in at over 33 sq meters. The flooring is wood effect LVT and natural light is provided thanks to the double glazed window to the front. The primary bedroom benefits from a full, ensuite bathroom.
Primary En Suite
2.99m x 3.17m
This beautiful bathroom consists of a free standing bath with centralised taps, a double size shower tray with glass enclosure, floating sink and wall mounted toilet with hidden cistern. The walls are tiled in a light marble effect and the shower area is finished with wood effect., ceramic tiles. The flooring is laid with a dark grey stone effect tile.
Bedroom Two
5.26m x 3.77m
This spacious double room sits to the front of the home, with LVT flooring, a double glazed window and floor to ceiling storage. The room aslo has its own walk in closet/dressing area.
Walk In Wardrobe
1.42m x 3.06m
Set off from the second bedroom, with a double glazed window for natural light, this area offers a versatile space for storage, clothing or even a designated dressing area.
Bedroom Three
3.72m x 5.68m
A lovely guest bedroom with velux style windows to the rear.
Bedroom Four
2.23m x 3.17m
A single size bedroom, would also work as a cot room or home office.
Front Garden
A generous size front garden has been created with high quality, artificial grass for a year round, low maintenance solution.
Garden
The enclosed rear garden offers a generous space a large patio area, with a covered oak frame for al fresco dining.The lawn has been replaced with a high quality, artificial grass. The boundary is fenced, with gated access to the front and a pedestrian door to the garage. Planting is mainly in pots, however some raised beds have been installed and some trees are planted and starting to mature.
A summerhouse has been set in the corner of the garden, an ideal space to enjoy the surroundings.
Parking - Driveway
A spacious driveway sits to the side of the property, the front part is block paved and the majority is gravelled. The driveway will house multiple vehicles and runs down to the double garage.
Parking - Double garage
With Electric door to the front and pedestrian door to the side, the garage has both power and light and offers additional storage in the rafter space for those who need it.
- COUNCIL TAXA payment made to your local authority in order to pay for local services like schools, libraries, and refuse collection. The amount you pay depends on the value of the property.Read more about council Tax in our glossary page.
- Band: F
- PARKINGDetails of how and where vehicles can be parked, and any associated costs.Read more about parking in our glossary page.
- Garage,Driveway
- GARDENA property has access to an outdoor space, which could be private or shared.
- Front garden,Private garden
- ACCESSIBILITYHow a property has been adapted to meet the needs of vulnerable or disabled individuals.Read more about accessibility in our glossary page.
- Step-free access
Energy performance certificate - ask agent
Churchill Mews, Dalton, YO7
Add an important place to see how long it'd take to get there from our property listings.
__mins driving to your place
Get an instant, personalised result:
- Show sellers you’re serious
- Secure viewings faster with agents
- No impact on your credit score
Your mortgage
Notes
Staying secure when looking for property
Ensure you're up to date with our latest advice on how to avoid fraud or scams when looking for property online.
Visit our security centre to find out moreDisclaimer - Property reference 37429149-255c-4fd9-925d-a0066db18325. The information displayed about this property comprises a property advertisement. Rightmove.co.uk makes no warranty as to the accuracy or completeness of the advertisement or any linked or associated information, and Rightmove has no control over the content. This property advertisement does not constitute property particulars. The information is provided and maintained by Nove Property, Thirsk. Please contact the selling agent or developer directly to obtain any information which may be available under the terms of The Energy Performance of Buildings (Certificates and Inspections) (England and Wales) Regulations 2007 or the Home Report if in relation to a residential property in Scotland.
*This is the average speed from the provider with the fastest broadband package available at this postcode. The average speed displayed is based on the download speeds of at least 50% of customers at peak time (8pm to 10pm). Fibre/cable services at the postcode are subject to availability and may differ between properties within a postcode. Speeds can be affected by a range of technical and environmental factors. The speed at the property may be lower than that listed above. You can check the estimated speed and confirm availability to a property prior to purchasing on the broadband provider's website. Providers may increase charges. The information is provided and maintained by Decision Technologies Limited. **This is indicative only and based on a 2-person household with multiple devices and simultaneous usage. Broadband performance is affected by multiple factors including number of occupants and devices, simultaneous usage, router range etc. For more information speak to your broadband provider.
Map data ©OpenStreetMap contributors.




