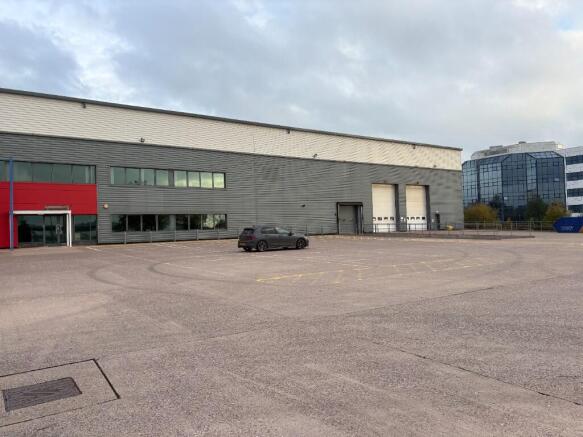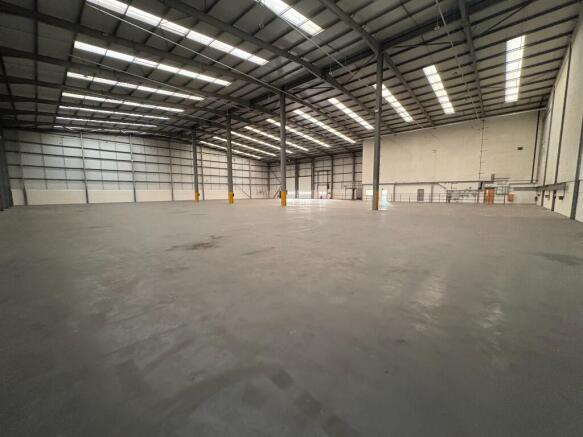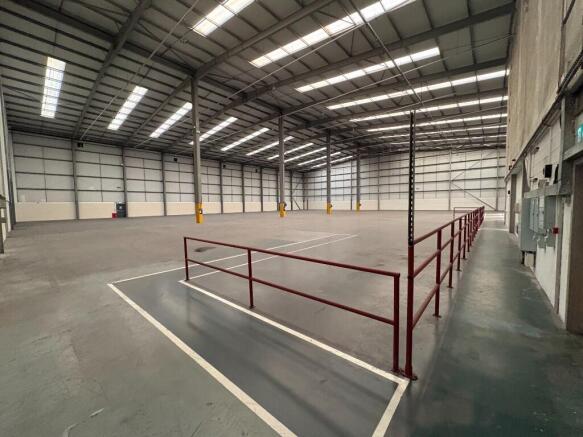Amethyst 3, Stafford Park 10, Telford, Shropshire, TF3
- SIZE AVAILABLE
34,600 sq ft
3,214 sq m
- SECTOR
Warehouse to lease
- USE CLASSUse class orders: B1 Business, B2 General Industrial and B8 Storage and Distribution
B1, B2, B8
Lease details
- Lease available date:
- Ask agent
Key features
- Modern high bay warehouse extending to 34,600 sq ft (3,214 sq m) GIA
- Built to a high specification with 10m eaves height clearance
- Good quality internal first floor office accommodation
- Large service yard, dock loading/level access and circa 50 car parking spaces
Description
4 via the A464. The county town of Shrewsbury is approximately 12 miles to the west via the M54 and the journey time to the M6 and Toll Road link is approximately 25 minutes drive by car. Stafford Park is a modern, fully developed industrial estate popular with both manufacturing and distribution concerns, and lies approximately 1.5 miles from
Telford Town Centre and Telford Central railway station.
The property was constructed as part of the Crown Point development in 2004. Unit 3 is an end terraced unit forming part of a single structure extending to
approximately 110,000 square feet, which has been divided to provide three self- contained units. The impressive structure comprises an insulated steel portal frame building with
full height external profile steel cladding and perimeter internal concrete panels to
a height of 2 metres. It benefits from a dock loading bay and two level access doors. The warehouse has a minimum internal height clearance (to underside of portal
haunch) of 10m, having concrete ground floor slab with designed UDL of 50kN
per square metre (1,000 per square foot). It is fitted in part with suspended
sodium lamps and incorporates ground floor WC facilities, reception area, canteen and a production office. The building has the benefit of good quality first floor offices, including aluminium
framed, double glazed window units, suspended ceilings with recessed lighting, gas fired central heating and carpeting over raised floor access. There is the
potential to create further offices beneath the mezzanine floor. Outside, the unit is completed by a large open service yard (42m deep) with
landscaped area and car parking for 50
Brochures
Amethyst 3, Stafford Park 10, Telford, Shropshire, TF3
NEAREST STATIONS
Distances are straight line measurements from the centre of the postcode- Telford Central Station1.3 miles
- Shifnal Station1.8 miles
- Oakengates Station2.0 miles
Notes
Disclaimer - Property reference Amethyst3. The information displayed about this property comprises a property advertisement. Rightmove.co.uk makes no warranty as to the accuracy or completeness of the advertisement or any linked or associated information, and Rightmove has no control over the content. This property advertisement does not constitute property particulars. The information is provided and maintained by Andrew Dixon & Company, Telford. Please contact the selling agent or developer directly to obtain any information which may be available under the terms of The Energy Performance of Buildings (Certificates and Inspections) (England and Wales) Regulations 2007 or the Home Report if in relation to a residential property in Scotland.
Map data ©OpenStreetMap contributors.




