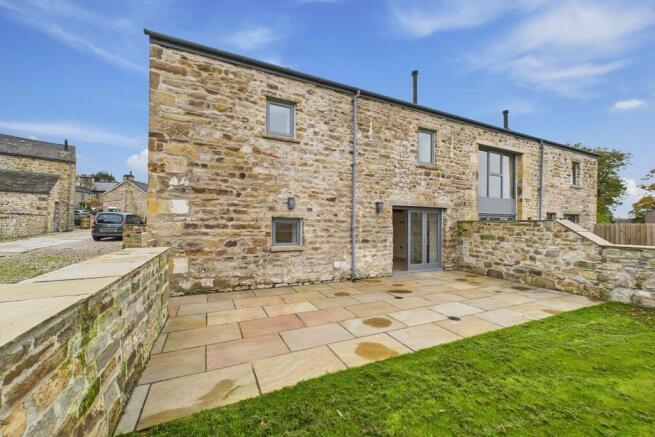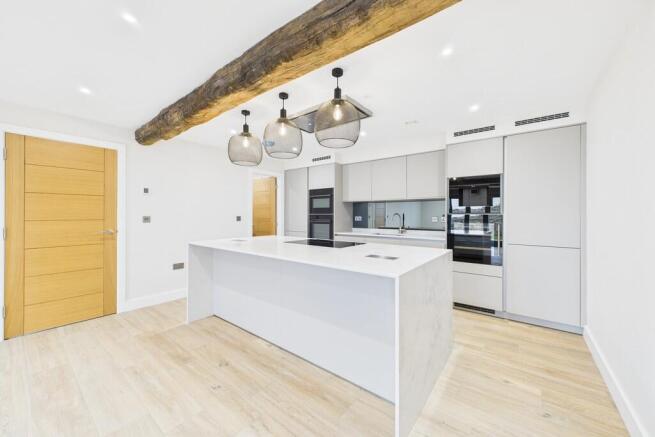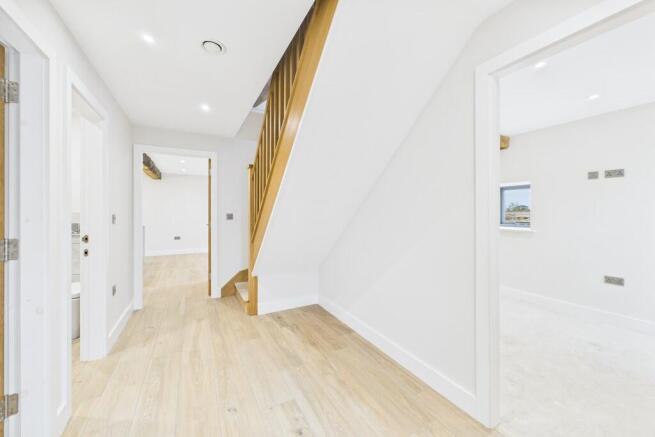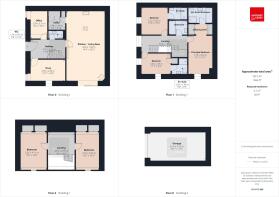5 bedroom barn conversion for sale
Hay Barn, Old Hall Farm, Cockle Hill, Over Kellet, Carnforth

- PROPERTY TYPE
Barn Conversion
- BEDROOMS
5
- BATHROOMS
4
- SIZE
Ask agent
- TENUREDescribes how you own a property. There are different types of tenure - freehold, leasehold, and commonhold.Read more about tenure in our glossary page.
Freehold
Key features
- Superior development of Grade II listed and historical barn conversions
- 5-bed executive property
- Located in the sought after village of Over Kellet
- High Specification throughout
- 10 Year New home warranty from AHCI Limited
- Open plan living dining kitchens
- Private patio and garden
- 3 En-Suites
- Garage and Off Road Parking
- B4RN Ultrafast gigabit full fiber Broadband connection right to the house
Description
With three en-suite bedrooms and house bathroom, a stylish principal suite, and countryside views, Hay Barn offers refined rural living just minutes from the M6 and Carnforth. Enjoy the tranquillity of village life with easy access to the Lake District and Yorkshire Dales a truly unique retreat for modern family living.
Nestled within the picturesque rural village of Over Kellet, Old Hall Farm is an exclusive development of four individually designed barn conversions. Each home has been carefully restored to offer a perfect balance of rustic charm and contemporary luxury, creating a unique retreat for modern living. Surrounded by open countryside, this private, gated development captures the essence of village life while offering excellent accessibility, with the M6 just five minutes away.
Converted by renowned local developers, Marshaw Developments, Old Hall Farm reflects their craftsmanship and attention to detail. Their reputation for transforming historic barns into elegant modern homes is evident throughout, with each property preserving its original character while providing all the comforts of contemporary living. For added reassurance, every home includes a 10-year AHCI warranty.
Externally, each barn exudes timeless character, with weathered stone walls, exposed timber beams and slate roofs restored to their former beauty. Inside, the spaces have been designed for today's lifestyles-light, open, and flexible. Generous living areas are bathed in natural light through large barn windows, and interiors are finished to the highest standards with bespoke kitchens by Butler Interiors and premium fixtures throughout.
Hay Barn is a striking five-bedroom semi-detached home, positioned at the heart of the development. Its charming façade features traditional stonework and a distinctive port hole window with stone nesting holes that frame views of the surrounding countryside. The entrance opens into a welcoming hallway, where a snug offers a cosy retreat with dual-aspect views over the garden. Opposite, a versatile reception room provides space for a study or playroom, alongside a convenient cloakroom with WC.
At the heart of the home lies a stunning open-plan kitchen, dining and family room that spans the full width of the property. This beautifully designed space features a bespoke German kitchen by Butler Interiors, complete with sleek handless units, integrated Neff appliances, and a central island. Bi-fold doors open onto a stone patio and lawned garden, creating an ideal setting for entertaining or family life. A separate utility room adds practicality to this elegant space.
Upstairs, a spacious landing leads to the principal bedroom suite which enjoys far-reaching countryside views. The suite includes a stylish dressing room with fitted wardrobes and a luxurious en-suite shower room. Two further bedrooms on this level each benefit from their own en-suite facilities, while the house bathroom offers high-end finishes to match the home's contemporary design. On the second floor, two additional bedrooms provide flexibility for guests, teenagers, or home working, with useful eaves storage completing the layout.
Outside, Hay Barn features a walled garden with a lawn and stone terrace, ideal for al fresco dining and relaxation. There is parking to the side of the property and a garage with an up-and-over door for secure storage.
The village of Over Kellet is renowned for its friendly community and traditional charm, centred around a village green with a welcoming pub and local primary school. Just five minutes from Carnforth and the M6, the location is perfect for those seeking tranquillity without compromise on convenience. The surrounding area offers stunning countryside walks and access to Warton Crag, the Arnside and Silverdale Area of Outstanding Natural Beauty, and the Lune Valley. The Lake District and Yorkshire Dales National Parks are also within easy reach, making this the ideal setting for families and outdoor enthusiasts alike.
Old Hall Farm offers a rare opportunity to own a home that combines heritage, quality, and modern luxury in one of North Lancashire's most desirable village locations.
Warranty 10 Year New home warranty from AHCI Limited trading as Advantage
AHCI Limited is an Appointed Representative of Waltons Insurance Brokers Limited, who are authorised and regulated by the Financial Conduct Authority and approved by an extensive list of mortgage lenders Trusted and approved by the sector.
Accommodation (with approximate dimensions)
Entrance Hall
Kitchen/Living Room 14' 4" x 26' 2" (4.37m x 7.98m)
Utility Room 6' 2" x 4' 10" (1.88m x 1.47m)
Snug 12' 11" x 8' 0" (3.94m x 2.44m)
Study 6' 4" x 10' 2" (1.93m x 3.1m)
Principle Bedroom 9' 1" x 15' 1" (2.77m x 4.6m)
Dressing Room
En-Suite Bathroom
Bedroom 11' 3" x 8' 4" (3.43m x 2.54m)
En-Suite
Bedroom Three 10' 6" x 10' 9" (3.2m x 3.28m)
En-Suite
Family Bathroom
Bedroom 9' 6" x 13' 5" (2.9m x 4.09m)
Bedroom 8' 6" x 13' 5" (2.59m x 4.09m)
Garage 20' 0" x 10' 5" (6.1m x 3.18m)
Property Information
Services Mains gas, electricity, water and drainage. B4RN Ultrafast Broadband
Council Tax TBC - Lancaster City Council
Tenure Freehold (Vacant possession upon completion).
Energy Performance Certificate The full Energy Performance Certificate is available on our website and also at any of our offices.
What3words ///lace.rephrase.questions
Anti-Money Laundering Regulations (AML). Please note that when an offer is accepted on a property, we must follow government legislation and carry out identification checks on all buyers under the Anti-Money Laundering Regulations (AML). We use a specialist third-party company to carry out these checks at a charge of £42.67 (inc. VAT) per individual or £36.19 (incl. vat) per individual, if more than one person is involved in the purchase (provided all individuals pay in one transaction). The charge is non-refundable, and you will be unable to proceed with the purchase of the property until these checks have been completed. In the event the property is being purchased in the name of a company, the charge will be £120 (incl. vat).
Disclaimer All permits to view and particulars are issued on the understanding that negotiations are conducted through the agency of Messrs. Hackney & Leigh Ltd. Properties for sale by private treaty are offered subject to contract. No responsibility can be accepted for any loss or expense incurred in viewing or in the event of a property being sold, let, or withdrawn. Please contact us to confirm availability prior to travel. These particulars have been prepared for the guidance of intending buyers. No guarantee of their accuracy is given, nor do they form part of a contract. *Broadband speeds estimated and checked by on 16/10/2025
Brochures
Brochure- COUNCIL TAXA payment made to your local authority in order to pay for local services like schools, libraries, and refuse collection. The amount you pay depends on the value of the property.Read more about council Tax in our glossary page.
- Ask agent
- PARKINGDetails of how and where vehicles can be parked, and any associated costs.Read more about parking in our glossary page.
- Garage,Off street
- GARDENA property has access to an outdoor space, which could be private or shared.
- Yes
- ACCESSIBILITYHow a property has been adapted to meet the needs of vulnerable or disabled individuals.Read more about accessibility in our glossary page.
- Ask agent
Hay Barn, Old Hall Farm, Cockle Hill, Over Kellet, Carnforth
Add an important place to see how long it'd take to get there from our property listings.
__mins driving to your place
Get an instant, personalised result:
- Show sellers you’re serious
- Secure viewings faster with agents
- No impact on your credit score
Your mortgage
Notes
Staying secure when looking for property
Ensure you're up to date with our latest advice on how to avoid fraud or scams when looking for property online.
Visit our security centre to find out moreDisclaimer - Property reference 100251028406. The information displayed about this property comprises a property advertisement. Rightmove.co.uk makes no warranty as to the accuracy or completeness of the advertisement or any linked or associated information, and Rightmove has no control over the content. This property advertisement does not constitute property particulars. The information is provided and maintained by Hackney & Leigh, Carnforth. Please contact the selling agent or developer directly to obtain any information which may be available under the terms of The Energy Performance of Buildings (Certificates and Inspections) (England and Wales) Regulations 2007 or the Home Report if in relation to a residential property in Scotland.
*This is the average speed from the provider with the fastest broadband package available at this postcode. The average speed displayed is based on the download speeds of at least 50% of customers at peak time (8pm to 10pm). Fibre/cable services at the postcode are subject to availability and may differ between properties within a postcode. Speeds can be affected by a range of technical and environmental factors. The speed at the property may be lower than that listed above. You can check the estimated speed and confirm availability to a property prior to purchasing on the broadband provider's website. Providers may increase charges. The information is provided and maintained by Decision Technologies Limited. **This is indicative only and based on a 2-person household with multiple devices and simultaneous usage. Broadband performance is affected by multiple factors including number of occupants and devices, simultaneous usage, router range etc. For more information speak to your broadband provider.
Map data ©OpenStreetMap contributors.







