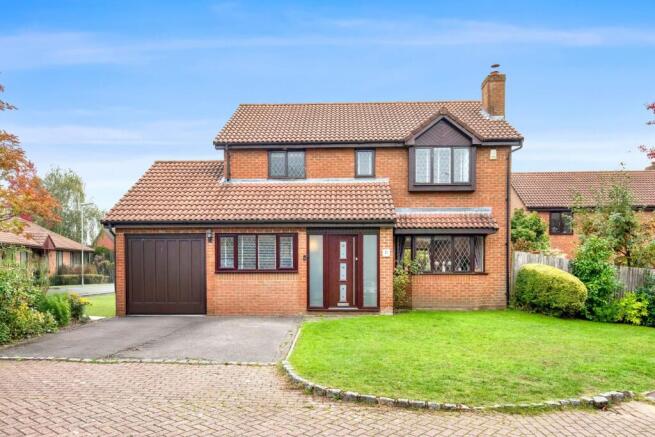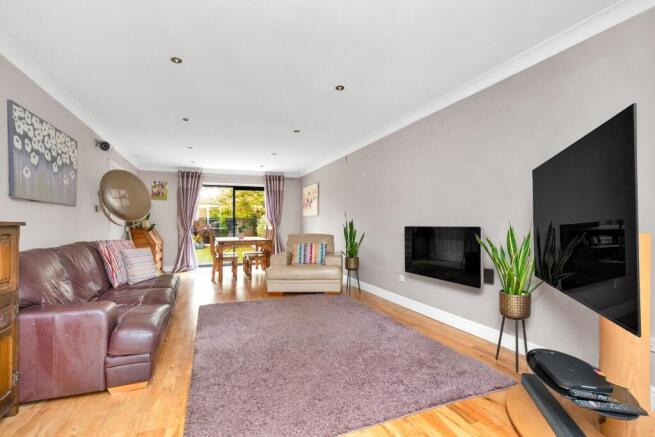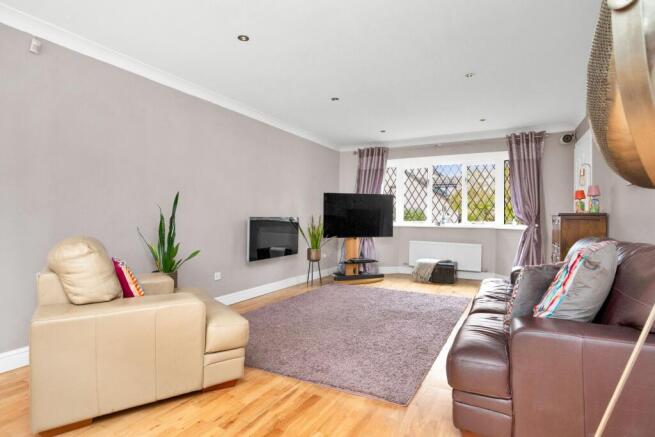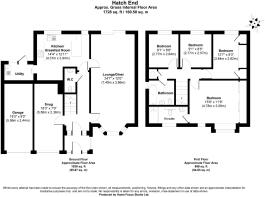Hatch End, Windlesham

- PROPERTY TYPE
Detached
- BEDROOMS
4
- BATHROOMS
2
- SIZE
1,722 sq ft
160 sq m
- TENUREDescribes how you own a property. There are different types of tenure - freehold, leasehold, and commonhold.Read more about tenure in our glossary page.
Freehold
Key features
- Spacious Family Home
- Quiet Cul-de-sac Location
- Beautifully Presented Throughout
- Four Bedrooms
- Delightful Garden
- Garage & Driveway
Description
Set back from the road in a peaceful residential cul-de-sac, a private driveway provides off-road parking and access to the integral garage. The property's attractive double-fronted elevation and classic brick façade is complemented by a neat lawn bordered with established shrubs and planting, giving a welcoming first impression.
The entrance porch, with hard-wearing quarry tiles, provides a practical space for coats and shoes before stepping into the main hallway. Here, soft neutral décor sets the tone for the rest of the home.
To the right, an impressive open-plan living and dining room awaits - ideal for both family life and entertaining. A large bay window provides plenty of natural light, while sliding doors to the rear seamlessly connect the space to the garden. Tastefully decorated with wood-style flooring, recessed ceiling spotlights, and a modern wall-mounted gas fire, the generous proportions easily accommodate a comfortable lounge suite as well as a full-sized dining table, making it an ideal setting for social gatherings and family meals.
Adjacent to the living room, the snug offers a versatile additional reception space - ideal as a TV room, home gym, office or storage space. A bold feature wall, wood-style flooring, and a large front-facing window makes this room both stylish and bright.
To the rear of the property, with lovely views of the landscaped garden, the kitchen is both generous in size and well laid out. Fitted with an extensive range of cherry wood wall and base units, contrasted by flecked black work surfaces, it features integrated appliances, as well as ample storage and prep space. A breakfast bar also provides a casual dining space for the family.
Adjoining the kitchen, the utility room offers additional storage and workspace, with plumbing for laundry appliances and space for a large fridge/freezer. A sink and side access door make this a practical and functional area.
Conveniently located off the hallway, the downstairs WC completes the ground floor and is fitted with a modern white suite comprising a toilet and a contemporary wash basin set on a granite counter.
Upstairs, the master bedroom is beautifully presented with elegant décor, a feature wall, and multiple windows, creating a light and tranquil retreat. Fitted mirrored wardrobes offer excellent storage, while the en suite shower room features a generous walk-in shower, sleek contemporary fittings, and fully tiled walls for a luxurious finish.
The second bedroom is a generous double overlooking the rear garden, with fitted up and over storage and neutral décor that creates a calm and inviting atmosphere. A third bright and well-proportioned single bedroom is perfect as a child's room, guest bedroom, or office. The fourth bedroom is currently used as a home office, offering a peaceful and light-filled workspace that can easily be adapted to a bedroom if needed.
The modern family bathroom is finished in a crisp white colour scheme with contemporary fittings. It comprises a bath with overhead rainfall shower and glass screen, pedestal wash basin, and toilet. A heated towel rail and feature tiling provide a stylish finishing touch.
Outside, the property enjoys a beautifully maintained, south-easterly facing rear garden. An Italian porcelain patio with contrasting gravel border, spans the back of the house, providing ample space for outdoor dining and entertaining. Beyond lies a neat lawn bordered by mature planting and fencing for privacy. A raised decked area at the rear offers an additional seating space - perfect for al fresco dining, summer barbecues, or simply relaxing in the sun. The garden's leafy outlook and fully enclosed layout make it ideal for families and pets alike.
The property is ideally situated in Windlesham, a sought-after Surrey village offering the perfect balance of village charm and modern convenience. The area is well served by a range of local amenities including shops, cafés, pubs, and everyday services, all within easy reach.
Families benefit from a superb selection of schools including Windlesham Village Infant School, Lightwater Village School, Gordon's School, and Charters School, alongside respected independent options such as Coworth Flexlands Prep & Nursery.
The area offers easy access to Bagshot and Sunningdale train stations with direct services to London Waterloo, as well as excellent road links via the M3 and A30, making it ideal for commuters.
Residents can also enjoy an abundance of green spaces and outdoor pursuits, with Windlesham Arboretum, local woodland walks, and several prestigious golf courses nearby.
Viewings are highly recommended and by appointment only.
Council Tax Band: F (Surrey Heath)
Tenure: Freehold
Brochures
Brochure- COUNCIL TAXA payment made to your local authority in order to pay for local services like schools, libraries, and refuse collection. The amount you pay depends on the value of the property.Read more about council Tax in our glossary page.
- Band: F
- PARKINGDetails of how and where vehicles can be parked, and any associated costs.Read more about parking in our glossary page.
- Driveway
- GARDENA property has access to an outdoor space, which could be private or shared.
- Private garden
- ACCESSIBILITYHow a property has been adapted to meet the needs of vulnerable or disabled individuals.Read more about accessibility in our glossary page.
- Ask agent
Hatch End, Windlesham
Add an important place to see how long it'd take to get there from our property listings.
__mins driving to your place
Get an instant, personalised result:
- Show sellers you’re serious
- Secure viewings faster with agents
- No impact on your credit score
Your mortgage
Notes
Staying secure when looking for property
Ensure you're up to date with our latest advice on how to avoid fraud or scams when looking for property online.
Visit our security centre to find out moreDisclaimer - Property reference RS0104. The information displayed about this property comprises a property advertisement. Rightmove.co.uk makes no warranty as to the accuracy or completeness of the advertisement or any linked or associated information, and Rightmove has no control over the content. This property advertisement does not constitute property particulars. The information is provided and maintained by Surrey Abodes, Surrey. Please contact the selling agent or developer directly to obtain any information which may be available under the terms of The Energy Performance of Buildings (Certificates and Inspections) (England and Wales) Regulations 2007 or the Home Report if in relation to a residential property in Scotland.
*This is the average speed from the provider with the fastest broadband package available at this postcode. The average speed displayed is based on the download speeds of at least 50% of customers at peak time (8pm to 10pm). Fibre/cable services at the postcode are subject to availability and may differ between properties within a postcode. Speeds can be affected by a range of technical and environmental factors. The speed at the property may be lower than that listed above. You can check the estimated speed and confirm availability to a property prior to purchasing on the broadband provider's website. Providers may increase charges. The information is provided and maintained by Decision Technologies Limited. **This is indicative only and based on a 2-person household with multiple devices and simultaneous usage. Broadband performance is affected by multiple factors including number of occupants and devices, simultaneous usage, router range etc. For more information speak to your broadband provider.
Map data ©OpenStreetMap contributors.





