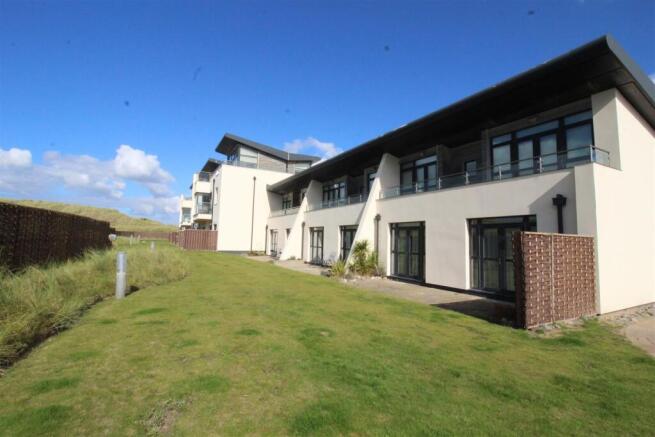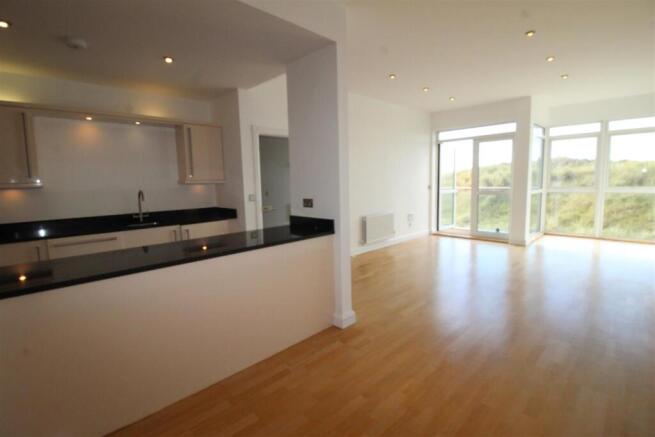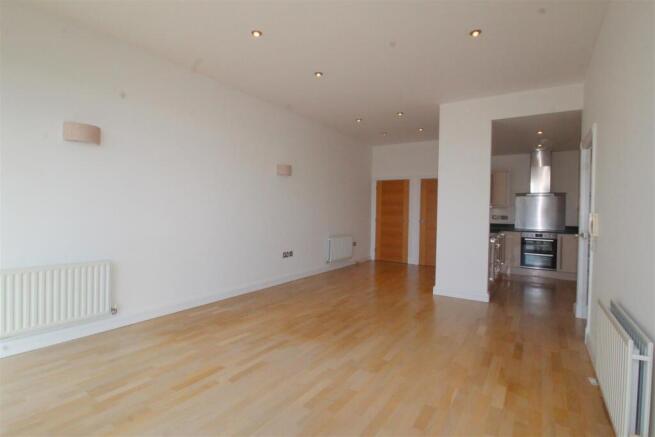606 Clifton Drive North, Lytham St. Annes

Letting details
- Let available date:
- Ask agent
- Deposit:
- Ask agentA deposit provides security for a landlord against damage, or unpaid rent by a tenant.Read more about deposit in our glossary page.
- Min. Tenancy:
- Ask agent How long the landlord offers to let the property for.Read more about tenancy length in our glossary page.
- Let type:
- Long term
- Furnish type:
- Unfurnished
- Council Tax:
- Ask agent
- PROPERTY TYPE
Apartment
- BEDROOMS
2
- BATHROOMS
2
- SIZE
Ask agent
Key features
- GORGEOUS 1ST FLOOR APARTMENT SET IN A PRIME LOCATION AND JUST A SHORT WALK TO THE BEACH
- CONTEMPORARY OPEN PLAN DINING LOUNGE/KITCHEN - MODERN BATHROOM - 2 BEDROOMS WITH CONTEMPORARY EN-SUITE TO PRINCIPAL BEDROOM
- THIS SECURELY GATED COMPLEX ALSO HAS ACCESS TO A PRIVATE AREA ON THE DUNES
- SOUTH WESTERLY FACING BALCONY - ALLOCATED PARKING SPACE - COMMUNAL GARDENS - SHORT TERM ONLY
Description
Set within a securely gated development just moments from the beach, this beautifully presented purpose-built apartment offers stylish coastal living at its finest. A short stroll through the scenic sand dunes leads directly to the shoreline, while residents can also enjoy exclusive access to a private area on the dunes.
Key Features:
Spacious open-plan living, dining, and kitchen area with contemporary finishes
South-westerly facing balcony, perfect for enjoying afternoon sun and sunsets
Two generous double bedrooms, including a principal bedroom with a modern en-suite
Stylish four-piece family bathroom
Allocated parking space
Communal gardens and landscaped surroundings
Close to local shops, amenities, and world-renowned golf courses
EPC Rating: C
A rare opportunity to live in a sought-after coastal setting with direct beach access and a host of lifestyle benefits.
Short term only.
Communal Entrance - Intercom entry phone system, double glazed communal entrance doors from both the right and left hand sides leading into:
Communal Hallway - Ceramic tiled flooring, lift and feature staircase with stainless steel and glass balustrade leading to upper floors.
Entrance To Apartment 12 - Located on the first floor, solid oak door leading into:
Hallway - Radiator, alarm panel, wood effect laminate flooring, recessed halogen spotlights, doors leading into the following rooms;
Bathroom - 2.74m x 2.31m (9'0 x 7'7) - Four piece white suite comprising of; overhead mains powered waterfall style shower within shower cubicle, bath with television inset into tiling and speakers above, wall hung wash hand basin and WC, electric shaver point, extractor vent, double radiator, tiled flooring, part tiled walls, recessed halogen spotlights.
Hallway Cupboard - Electric hot water system and tank, consumer unit.
Principal Bedroom - 5.05m x 3.18m (16'7 x 10'5) - Large UPVC double glazed window to the rear, double radiator, television and telephone points, wood effect laminate flooring, door leading into;
En-Suite Shower Room - 2.74m x 1.73m (9' x 5'8) - Three piece white suite comprising of; overhead mains powered waterfall style shower in large shower cubicle, wall hung wash hand basin with shelf underneath and WC, part tiled walls, tiled floor, wall mounted mirror, extractor vent, radiator, wall mounted towel holder.
Bedroom Two - 3.56m x 2.74m (11'8 x 9') - Large UPVC double glazed window to the rear, radiator, television point, wood effect laminate flooring.
Open Plan Dining Lounge/Kitchen - 8.88m x 5.20m (29'1" x 17'0") - Good range of modern soft closing wall and base units with under lighting, 'Quartz' work surfaces, stainless steel bowl sink and drainer, integrated appliances include: induction hob with overhead illuminated extractor hood, 'Zanussi' electric double oven, under counter fridge and separate freezer, 'Indesit' washing machine and 'Servis' dishwasher, recessed halogen spotlights, wood effect laminate flooring.
The kitchen flows nicely into the dining lounge where there are large floor to ceiling UPVC double glazed windows to the rear allowing plentiful light, UPVC door with double glazed glass inserts leading out to the balcony, three double radiators, television, telephone and satellite points, recessed halogen spotlights, wood effect laminate flooring, two cupboards providing storage space, space for dining table and chairs, set of wall lights.
Balcony - 2.82m x 1.42m (9'3 x 4'8) - Composite decked flooring and glass balustrade with views over the communal garden and sand dunes, space for seating.
Outside - Accessed via a secure gated entrance. To the front of the property there is an allocated parking space and plentiful visitor parking and also benefits from having a good sized outside storage unit.
To the rear of the property there are communal gardens which are laid to lawn. Secure gated access leads to a short walk via a private pathway over the sand dunes and leads directly through to the beach with truly stunning panoramic views.
Other Details - Council Tax Band: E ( £2,949.55 per annum)
EPC rating: C
The apartment comes unfurnished.
Brochures
606 Clifton Drive North, Lytham St. AnnesBrochure- COUNCIL TAXA payment made to your local authority in order to pay for local services like schools, libraries, and refuse collection. The amount you pay depends on the value of the property.Read more about council Tax in our glossary page.
- Band: E
- PARKINGDetails of how and where vehicles can be parked, and any associated costs.Read more about parking in our glossary page.
- Yes
- GARDENA property has access to an outdoor space, which could be private or shared.
- Yes
- ACCESSIBILITYHow a property has been adapted to meet the needs of vulnerable or disabled individuals.Read more about accessibility in our glossary page.
- Ask agent
606 Clifton Drive North, Lytham St. Annes
Add an important place to see how long it'd take to get there from our property listings.
__mins driving to your place
About County Estate Agents Ltd, Lytham Saint Annes
7 Orchard Road, St. Annes, Lytham St. Annes, FY8 1RY



Notes
Staying secure when looking for property
Ensure you're up to date with our latest advice on how to avoid fraud or scams when looking for property online.
Visit our security centre to find out moreDisclaimer - Property reference 34225698. The information displayed about this property comprises a property advertisement. Rightmove.co.uk makes no warranty as to the accuracy or completeness of the advertisement or any linked or associated information, and Rightmove has no control over the content. This property advertisement does not constitute property particulars. The information is provided and maintained by County Estate Agents Ltd, Lytham Saint Annes. Please contact the selling agent or developer directly to obtain any information which may be available under the terms of The Energy Performance of Buildings (Certificates and Inspections) (England and Wales) Regulations 2007 or the Home Report if in relation to a residential property in Scotland.
*This is the average speed from the provider with the fastest broadband package available at this postcode. The average speed displayed is based on the download speeds of at least 50% of customers at peak time (8pm to 10pm). Fibre/cable services at the postcode are subject to availability and may differ between properties within a postcode. Speeds can be affected by a range of technical and environmental factors. The speed at the property may be lower than that listed above. You can check the estimated speed and confirm availability to a property prior to purchasing on the broadband provider's website. Providers may increase charges. The information is provided and maintained by Decision Technologies Limited. **This is indicative only and based on a 2-person household with multiple devices and simultaneous usage. Broadband performance is affected by multiple factors including number of occupants and devices, simultaneous usage, router range etc. For more information speak to your broadband provider.
Map data ©OpenStreetMap contributors.



