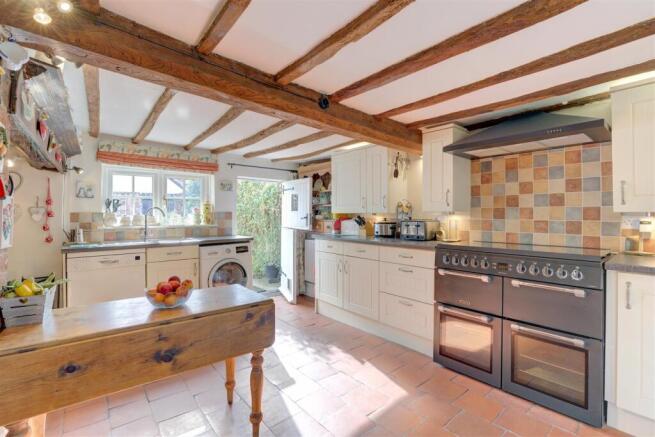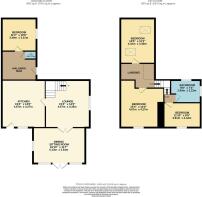4 bedroom house for sale
High Street, Ryton-on-Dunsmore, Warwickshire

- PROPERTY TYPE
House
- BEDROOMS
4
- BATHROOMS
1
- SIZE
Ask agent
- TENUREDescribes how you own a property. There are different types of tenure - freehold, leasehold, and commonhold.Read more about tenure in our glossary page.
Freehold
Key features
- Charming cottage, origins circa 1640
- Character features including beams, inglenook fireplace and oak flooring
- Mature, enclosed garden with seating areas
- Central village location with excellent transport links
- Four bedrooms
- No onward chain
- Downstairs W.C.
Description
Location - Twin Cottage is ideally positioned in the heart of Ryton on Dunsmore, a charming Warwickshire village that combines traditional character with excellent modern amenities. Set along the High Street, the property enjoys a central location within walking distance of local shops, a welcoming village pub, primary school, and community facilities.
The village benefits from a strong sense of community and is surrounded by picturesque countryside, offering plenty of opportunities for walking, cycling, and outdoor leisure. Despite its rural appeal, Ryton on Dunsmore is exceptionally well connected — Coventry city centre is just a short drive away, while Rugby, Leamington Spa, and Warwick are all easily accessible.
For commuters, the property is conveniently located close to major road networks including the A45, M45, M1, and M6, providing straightforward travel across the Midlands and beyond. Regular rail services from Coventry and Rugby stations offer direct links to London, Birmingham, and other key destinations.
This enviable location ensures that Twin Cottage offers the perfect balance of peaceful village living with easy access to regional hubs, making it an attractive choice for both families and professionals.
The Property - Twin Cottage is a delightful home full of heritage and charm. Originally two cottages and a small barn, it was built around 1640 and later made into one residence, sympathetically renovated in 1988. Known locally as Old Harry’s Cottage, it is one of the oldest dwellings in the village. A brick-built shed in the grounds once served as the laundry and wash house for this part of the village, adding to the property’s historic significance.
Inside, the accommodation extends to over 1,450 sq. ft. across two floors. The ground floor offers a wonderful blend of flexible living space: a welcoming lounge with an inglenook fireplace and exposed beams, a generous dining/sitting room ideal for family gatherings, and a farmhouse-style kitchen with ample space for informal dining. The kitchen range is thought to be original and remains in working order, while a Cookmaster range with gas and ceramic hob, electric grill, and three ovens provides excellent modern cooking facilities. From the sitting/dining room, French doors open directly onto the attractive garden, creating a seamless connection between inside and out. A hallway with bar area leads through to a versatile ground floor bedroom, alongside a convenient WC.
Upstairs, the property provides three further well-proportioned bedrooms, each full of character. The particularly spacious principal bedroom features beautiful exposed timbers and a striking exposed brick chimney breast, offering a real focal point to the room. The family bathroom was refitted year ago with a traditional suite, complementing the home’s period feel.
This unique home successfully blends historic charm with generous living accommodation, making it an ideal choice for families or buyers seeking a home of real character in the heart of a thriving Warwickshire village.
Outside - The gardens at Twin Cottage are a true highlight, offering a private and beautifully landscaped retreat. A winding pathway meanders through well-stocked borders, established trees, and colourful planting, leading to a variety of seating areas that capture the sun throughout the day.
A charming summerhouse, fitted with both power and lighting, provides a wonderful spot to relax, work from home, or entertain guests, while a useful potting shed, also with power and lighting, caters perfectly for gardening enthusiasts. Additional seating areas, a pergola, and a paved patio create versatile spaces for outdoor dining and enjoying the tranquil setting.
The thoughtfully designed layout makes this garden ideal for both entertaining and quiet enjoyment, blending mature greenery with functional features to create a sanctuary at the heart of the village.
Brochures
High Street, Ryton-on-Dunsmore, WarwickshireBrochure- COUNCIL TAXA payment made to your local authority in order to pay for local services like schools, libraries, and refuse collection. The amount you pay depends on the value of the property.Read more about council Tax in our glossary page.
- Band: E
- PARKINGDetails of how and where vehicles can be parked, and any associated costs.Read more about parking in our glossary page.
- On street
- GARDENA property has access to an outdoor space, which could be private or shared.
- Yes
- ACCESSIBILITYHow a property has been adapted to meet the needs of vulnerable or disabled individuals.Read more about accessibility in our glossary page.
- Ask agent
High Street, Ryton-on-Dunsmore, Warwickshire
Add an important place to see how long it'd take to get there from our property listings.
__mins driving to your place
Get an instant, personalised result:
- Show sellers you’re serious
- Secure viewings faster with agents
- No impact on your credit score
Your mortgage
Notes
Staying secure when looking for property
Ensure you're up to date with our latest advice on how to avoid fraud or scams when looking for property online.
Visit our security centre to find out moreDisclaimer - Property reference 34225722. The information displayed about this property comprises a property advertisement. Rightmove.co.uk makes no warranty as to the accuracy or completeness of the advertisement or any linked or associated information, and Rightmove has no control over the content. This property advertisement does not constitute property particulars. The information is provided and maintained by Charles Rose, Leamington Spa. Please contact the selling agent or developer directly to obtain any information which may be available under the terms of The Energy Performance of Buildings (Certificates and Inspections) (England and Wales) Regulations 2007 or the Home Report if in relation to a residential property in Scotland.
*This is the average speed from the provider with the fastest broadband package available at this postcode. The average speed displayed is based on the download speeds of at least 50% of customers at peak time (8pm to 10pm). Fibre/cable services at the postcode are subject to availability and may differ between properties within a postcode. Speeds can be affected by a range of technical and environmental factors. The speed at the property may be lower than that listed above. You can check the estimated speed and confirm availability to a property prior to purchasing on the broadband provider's website. Providers may increase charges. The information is provided and maintained by Decision Technologies Limited. **This is indicative only and based on a 2-person household with multiple devices and simultaneous usage. Broadband performance is affected by multiple factors including number of occupants and devices, simultaneous usage, router range etc. For more information speak to your broadband provider.
Map data ©OpenStreetMap contributors.




