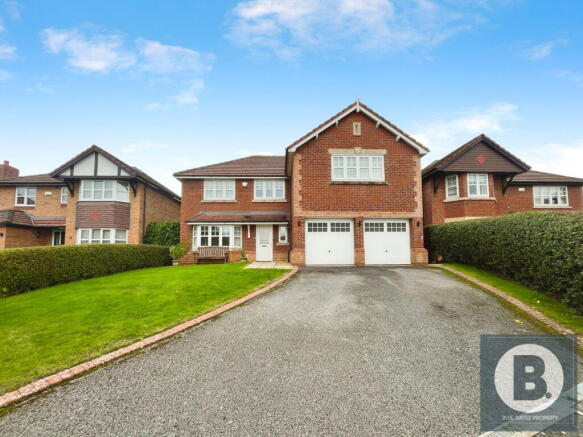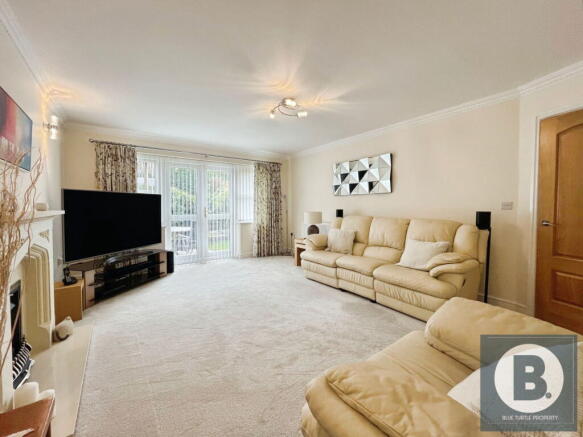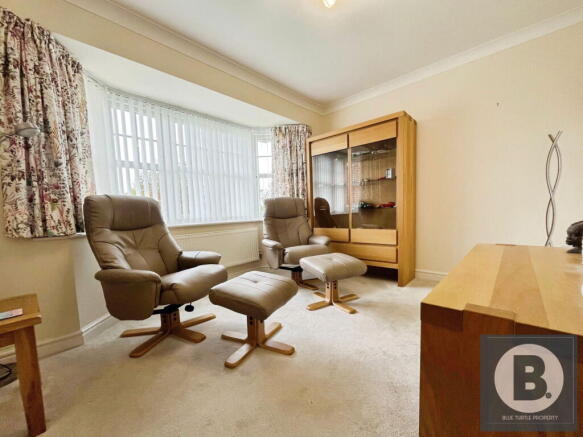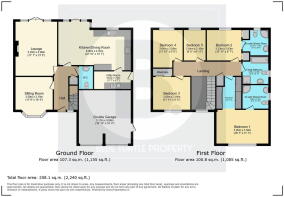Gwynant, Old Colwyn, LL29
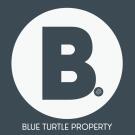
- PROPERTY TYPE
Detached
- BEDROOMS
5
- BATHROOMS
4
- SIZE
Ask agent
- TENUREDescribes how you own a property. There are different types of tenure - freehold, leasehold, and commonhold.Read more about tenure in our glossary page.
Ask agent
Key features
- No Onward Chain
- Five Bedroom Detached House
- Quiet Cul-De-Sac Position
- Immaculately Presented, Light And Airy Accommodation
- Two Reception Rooms
- Master Bedroom With Dressing Area And En-Suite Shower Room
- Two Bedrooms With En-Suite Facilities
- Utility Room And Downstairs WC
- Off Road Parking And Double Garage
- Front And Rear Gardens
Description
Blue Turtle Property are delighted to offer for sale with no onward chain, this impressive five bedroom detached home that needs to be viewed to be truly appreciated. Set in a quiet cul de sac position with fabulous surrounding views, this fantastic property is set on a generous plot with gardens to front and rear, as well as off road parking for four cars and a double garage. Offering well proportioned, spacious accommodation, this substantial property would suit an array of buyers and is a real must see. Finished to an exceptional standard with a noticeable attention to detail, this prestigious property was built around 2006 in the 'Penrhos' design, a well planned, practical yet stylish design.
In brief, the bright and airy accommodation affords: Grand entrance hallway with plenty of light flooding in and feature drop lighting, sitting room, lounge, spacious kitchen/ dining room with integral appliances, utility room and w.c to the ground floor with five spacious bedrooms (master suite with dressing area and two bedrooms offering en-suit facilities,) and family bathroom to the first floor. Externally the property sits on a generous plot with off road parking, double garage and well kept front and rear gardens. The property further benefits from gas central heating and double glazing throughout.
Early viewing is essential.
Location-The property is situated in a quiet cul de sac on the popular Gwynant estate in Old Colwyn. The property is close to a variety of local schools, restaurants and is near a bus route and the main railway line. Located within easy reach of Colwyn Bay and Llandudno, and offers easy access of the A55 dual carriageway, offering a range of fantastic transport links with something for everyone. There are some fantastic walks right from its doorstep, with a supermarket and medical centre just a stones throw away.
Tenure- Freehold
Council Tax Band- G as on voa.gov.uk
Ground Floor
Entrance Hallway
Security door leading in, radiator, tiled flooring, coving to ceiling, impressive bright hallway with double glazed window to front aspect providing a beautiful outlook from the landing area, fitted drop crystal chandelier.
WC- 2.09m x 1.36m (6'10" x 4'5")
Two piece suite comprising low level flush wc and vanity wash hand basin with tiled splashback and storage under, two cupboards, radiator, tiled flooring, extractor fan.
Lounge - 5.2m x 4.08m (17'0" x 13'4")
Two double glazed windows looking out on to rear garden, door accessing rear garden, coving to ceiling, two radiators, feature fire surround with inset coal effect remote controlled fire, television point, wall mounted lighting.
Dining/ Sitting Room - 3.58m x 3.15m (11'8" x 10'4")
Double glazed bay window looking out on to front garden, coving to ceiling, radiator, telephone point.
Kitchen/Dining Room - 6.96m x 4.45m (22'10" x 14'7")
Kitchen
Fitted with a range of wall and base units with complimentary work surfaces over, 1 1/2 drainer sink with mixer tap, integral appliances including oven and grill, dishwasher, four ring hob with extractor over, coving to ceiling, under counter lighting, spotlights to ceiling, part tiled walls, tiled flooring, double glazed window looking out on to rear garden.
Dining Area
Doors accessing rear garden, coving to ceiling, spotlights to ceiling.
Utility Room - 3.53m x 1.7m (11'6" x 5'6")
Fitted with a range of base units with complimentary work surfaces over, wall mounted gas central heating boiler, space for fridge/ freezer, plumbing for washing machine, space for tumble dryer, tiled flooring, door to side.
First Floor
Gallery Landing
Coving to ceiling, loft access, double glazed window to front aspect enjoying fantastic views, built in cupboard housing hot water cylinder, providing enough to run all showers efficiently.
Bedroom One - 5.05m x 3.39m (16'6" x 11'1")
A master suite comprising fitted wardrobes with sliding doors on entry, ideal for use as a dressing area, further fitted bedside cabinets and wardrobes in the master bedroom area providing ample storage space, double glazed window to front aspect enjoying far reaching countryside and sea views, coving to ceiling, television point, telephone point, radiator, door through to en-suite shower room.
Ensuite Shower Room - 2.49m x 2.27m (8'2" x 7'5")
Low level flush wc, built in wash hand basin with storage under, corner shower enclosure with rainfall shower and shower attachment, extractor fan, heated towel rail, spotlights to ceiling, double glazed obscure glass window to side aspect.
Bedroom Two - 3.32m x 2.93m (10'10" x 9'7")
Fitted wardrobes with sliding doors, double glazed window overlooking rear garden and on to views of the fields beyond, radiator, door through to en-suite shower room.
Ensuite Shower Room - 2.21m x 1.75m (7'3" x 5'8")
Low flush wc, vanity wash hand basin with storage under, corner shower enclosure, heated towel rail, tiled flooring, tiled walls, double glazed obscure glass window to rear aspect.
Bedroom Three - 3.63m x 2.84m (11'10" x 9'3")
Fitted wardrobe storage with sliding doors, double glazed window overlooking front garden and on to views beyond, radiator.
Bedroom Four - 3.61m x 2.89m (11'10" x 9'5")
Double glazed window overlooking rear garden and on to views beyond, radiator, telephone point.
Bedroom Five - 2.94m x 2.1m (9'7" x 6'10")
Double glazed window overlooking rear garden and on to views beyond, double wardrobe, radiator, telephone point.
Family Bathroom - 2.64m x 2.46m (8'7" x 8'0")
Four piece suite comprising low level flush wc, pedestal wash hand basin, panel bath with mixer tap, separate shower enclosure with rainfall shower and shower attachment, heated towel rail, extractor fan, tiled walls, tiled flooring, double glazed obscure glass window to side aspect.
Double Garage - 5.13m x 4.99m (16'9" x 16'4")
Remote up and over door, lights power, personal door to side.
Externally
Front
Area laid to lawn with fenced boundaries, driveway leading to garage with outside lighting.
Side
Secure gated side access and outside lighting.
Rear
Tiered rear garden providing ample seating areas, ideal to sit and enjoy the tranquility with the open fields to the rear, raised flower beds, outside lighting area, with hedged boundaries.
Services/ Disclaimer-
Mains water, gas, electric and drainage are believed to be available or connected at the property. Blue Turtle Property Limited have not tested any apparatus, equipment, fixtures and fittings or services and so cannot verify that they are in working order or fit for the purpose. References to the Tenure of a Property are based on information supplied by the Seller. The details provided are prepared as a general guide only and should not be relied upon as a basis to enter into a legal contract. Any interested party should consult their own surveyor, solicitor or other professionals before committing themselves to any expenditure or other legal commitments. Items shown in photographs are NOT included unless specifically mentioned within the sales particulars. They may however be available by separate negotiation.
Contact our friendly, knowledgeable team if you have any questions about this listing, or to book a viewing.
Brochures
Brochure 1- COUNCIL TAXA payment made to your local authority in order to pay for local services like schools, libraries, and refuse collection. The amount you pay depends on the value of the property.Read more about council Tax in our glossary page.
- Ask agent
- PARKINGDetails of how and where vehicles can be parked, and any associated costs.Read more about parking in our glossary page.
- Yes
- GARDENA property has access to an outdoor space, which could be private or shared.
- Yes
- ACCESSIBILITYHow a property has been adapted to meet the needs of vulnerable or disabled individuals.Read more about accessibility in our glossary page.
- Ask agent
Gwynant, Old Colwyn, LL29
Add an important place to see how long it'd take to get there from our property listings.
__mins driving to your place
Get an instant, personalised result:
- Show sellers you’re serious
- Secure viewings faster with agents
- No impact on your credit score
Your mortgage
Notes
Staying secure when looking for property
Ensure you're up to date with our latest advice on how to avoid fraud or scams when looking for property online.
Visit our security centre to find out moreDisclaimer - Property reference S1468606. The information displayed about this property comprises a property advertisement. Rightmove.co.uk makes no warranty as to the accuracy or completeness of the advertisement or any linked or associated information, and Rightmove has no control over the content. This property advertisement does not constitute property particulars. The information is provided and maintained by Blue Turtle Property, Rhos on Sea. Please contact the selling agent or developer directly to obtain any information which may be available under the terms of The Energy Performance of Buildings (Certificates and Inspections) (England and Wales) Regulations 2007 or the Home Report if in relation to a residential property in Scotland.
*This is the average speed from the provider with the fastest broadband package available at this postcode. The average speed displayed is based on the download speeds of at least 50% of customers at peak time (8pm to 10pm). Fibre/cable services at the postcode are subject to availability and may differ between properties within a postcode. Speeds can be affected by a range of technical and environmental factors. The speed at the property may be lower than that listed above. You can check the estimated speed and confirm availability to a property prior to purchasing on the broadband provider's website. Providers may increase charges. The information is provided and maintained by Decision Technologies Limited. **This is indicative only and based on a 2-person household with multiple devices and simultaneous usage. Broadband performance is affected by multiple factors including number of occupants and devices, simultaneous usage, router range etc. For more information speak to your broadband provider.
Map data ©OpenStreetMap contributors.
