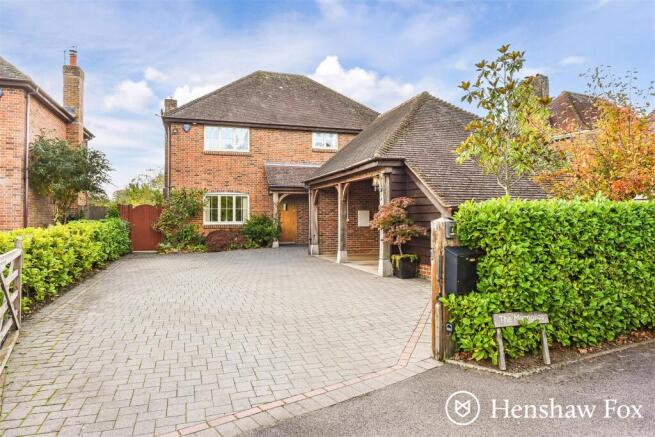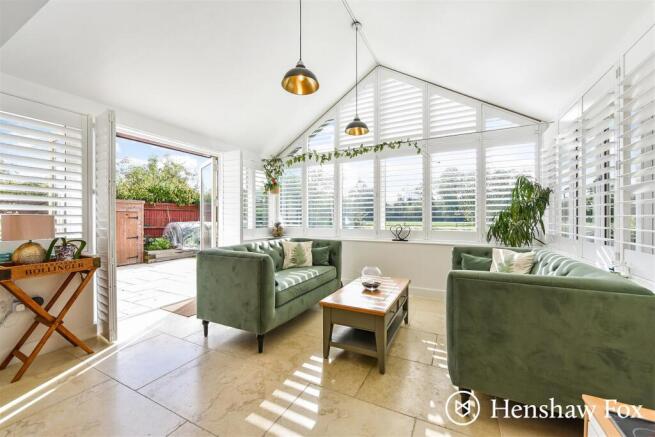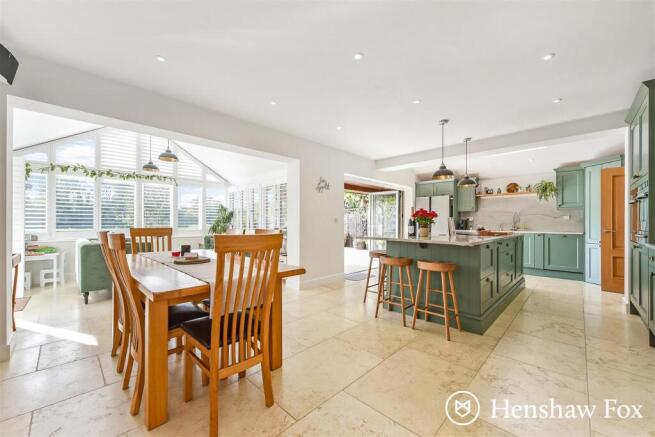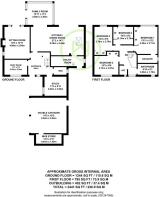
Stockbridge Road, Timsbury, Romsey

- PROPERTY TYPE
Detached
- BEDROOMS
4
- BATHROOMS
2
- SIZE
Ask agent
- TENUREDescribes how you own a property. There are different types of tenure - freehold, leasehold, and commonhold.Read more about tenure in our glossary page.
Freehold
Key features
- A beautifully presented detached home in the village of Timsbury, Hampshire
- Backing onto open fields with a pleasant south westerly aspect, offering privacy and evening sunsets
- Underfloor heating throughout the home, air conditioning in bedroom one and the first floor landing
- Solar panels with battery to store excess energy
- Recently extended kitchen area, seamlessly blending the rest of the home with Michlemersh red brick
- Four bedrooms, all with built in wardrobes, an en-suite servicing bedroom one and a four piece family bathroom
- Sitting room, study, boot room/play room and ground floor WC
- A stunning kitchen/dining/family room, with recently fitted kitchen, a vaulted ceiling and bi-folding doors
- Driveway parking and double car barn with car charging point
Description
Ground Floor - Upon entering this wonderful home, the immediate quality and high standard finish stands out, access is provided to all principal rooms on the ground floor and the staircase leads to the first floor. The hub of the home is the kitchen/dining/family room, designed with modern living in mind this open plan room is a truly wonderful space for both entertaining and family alike, the perfect space for modern living. The family area features a vaulted ceiling with triple aspect views over the garden and fields behind, double doors open to the garden. The kitchen has recently been re-fitted, featuring a range of soft closing cupboards and drawers, quartzite worktops, a sink with instant hot tap, a large island with 'Neff' induction hob and 'Neff' downdraft extractor hood, double wine fridge and a breakfast bar. Other appliances include a 'Neff' oven, a 'Neff' combination microwave, a 'Neff' warming drawer and 'Neff' dishwasher, there is space for an 'American' style fridge/freezer along with plumbing for water, and a bespoke corner pantry. Bi-folding doors open to a covered outdoor terrace seamlessly blending the kitchen and outdoor space, a vaulted ceiling features a 'Velux' skylight with rain sensor and remote control opening, and a door leads to the utility room, this delightful room is finished with natural limestone flooring. The utility room houses the water softener, offers a range of storage cupboards, there is space for a washer/dryer, a doors opens to the side of the home. To the front of the home is the boot room, which would offer many uses as a space, including play room, reading room of second home office. A study provides an ideal space to work from home, is fitted with shelving and desks and overlooks the front of the property. The sitting room is a cosy room, with a gas fireplace as the perfect focal point and double doors that open to the rear garden.
First Floor - The first floor landing provides access to the four bedrooms, the family bathroom and airing cupboard. Bedroom one is a generous double room, benefiting from built in wardrobes and views of the fields behind the home. An en-suite is fitted with a wash basin, WC, enclosed double shower cubicle and heated towel rail. Bedrooms two and three are both double rooms that benefit from built in wardrobes, bedroom three overlooks the rear garden and fields behind. Bedroom four is a good size single room , also benefiting from built in wardrobes. The family bathroom is fitted with a four piece suite comprising WC, wash basin, bath, enclosed shower cubicle and heated towel rail. Air conditioning is installed in bedroom one and on the first floor landing, serving the other bedrooms.
Outside - The south westerly facing landscaped rear garden is a particular feature of the home, offering a great deal of privacy, wonderful views and sunsets all year round. Paving adjoins the rear of the home, offering the perfect space for outdoor dining or space to relax. There is an area laid to lawn, well stocked colourful borders, established hedging and trees, outdoor power, lighting and access to the front of the home.
Parking - An electric five bar gate opens to the block paved driveway, offering parking for several vehicles. A double car barn has power, lighting, a car charger point, loft space and a bike store.
Solar Panels - The home is fitted with solar photovoltaic panels and a battery, excess energy is stored and diverted to the heat the homes hot water tank, the seller has informed us that their most recent annual electricity bill was approximately £400 (includes car charging).
Location - The picturesque and characterful village of Timsbury, Hampshire, is located just 3 miles north of Romsey and is perfectly positioned for access to many good road links, Romsey train station and the beautiful city of Winchester. Nearby are Mottisfont Abbey, Sir Harold Hillier Gardens and an abundance of nearby walks including the well renowned Test Way. There are communal areas for the residents to enjoy, excellent nearby schooling, nearby public houses/restaurants include 'The Malthouse, 'Duke on the Test', Bear and Ragged Staff' and Kimbridge Barn.
Sellers Position - Found property to purchase
Age - 2005
Tenure - Freehold
Heating - Oil fired heating, underfloor heating throughout the home
Primary School - Awbridge Primary School
Secondary School - The Romsey School
Council Tax - Band F - Test Valley Borough Council
Brochures
Stockbridge Road, Timsbury, Romsey- COUNCIL TAXA payment made to your local authority in order to pay for local services like schools, libraries, and refuse collection. The amount you pay depends on the value of the property.Read more about council Tax in our glossary page.
- Band: F
- PARKINGDetails of how and where vehicles can be parked, and any associated costs.Read more about parking in our glossary page.
- Yes
- GARDENA property has access to an outdoor space, which could be private or shared.
- Yes
- ACCESSIBILITYHow a property has been adapted to meet the needs of vulnerable or disabled individuals.Read more about accessibility in our glossary page.
- Ask agent
Energy performance certificate - ask agent
Stockbridge Road, Timsbury, Romsey
Add an important place to see how long it'd take to get there from our property listings.
__mins driving to your place
Get an instant, personalised result:
- Show sellers you’re serious
- Secure viewings faster with agents
- No impact on your credit score
Your mortgage
Notes
Staying secure when looking for property
Ensure you're up to date with our latest advice on how to avoid fraud or scams when looking for property online.
Visit our security centre to find out moreDisclaimer - Property reference 34225825. The information displayed about this property comprises a property advertisement. Rightmove.co.uk makes no warranty as to the accuracy or completeness of the advertisement or any linked or associated information, and Rightmove has no control over the content. This property advertisement does not constitute property particulars. The information is provided and maintained by Henshaw Fox, Romsey. Please contact the selling agent or developer directly to obtain any information which may be available under the terms of The Energy Performance of Buildings (Certificates and Inspections) (England and Wales) Regulations 2007 or the Home Report if in relation to a residential property in Scotland.
*This is the average speed from the provider with the fastest broadband package available at this postcode. The average speed displayed is based on the download speeds of at least 50% of customers at peak time (8pm to 10pm). Fibre/cable services at the postcode are subject to availability and may differ between properties within a postcode. Speeds can be affected by a range of technical and environmental factors. The speed at the property may be lower than that listed above. You can check the estimated speed and confirm availability to a property prior to purchasing on the broadband provider's website. Providers may increase charges. The information is provided and maintained by Decision Technologies Limited. **This is indicative only and based on a 2-person household with multiple devices and simultaneous usage. Broadband performance is affected by multiple factors including number of occupants and devices, simultaneous usage, router range etc. For more information speak to your broadband provider.
Map data ©OpenStreetMap contributors.






