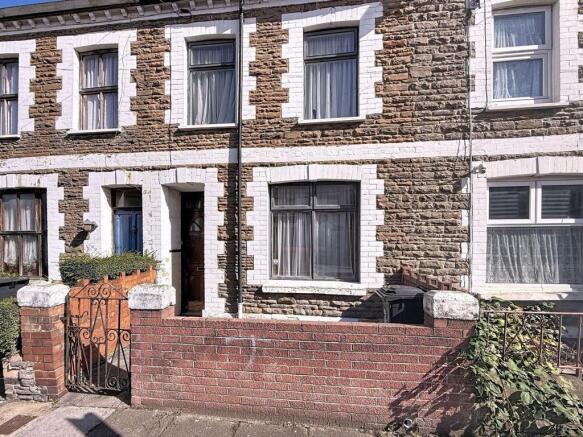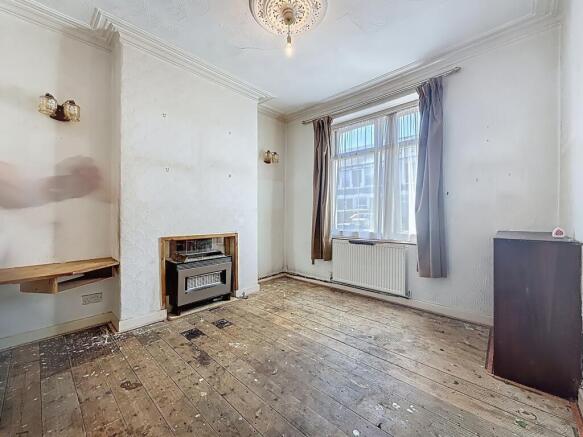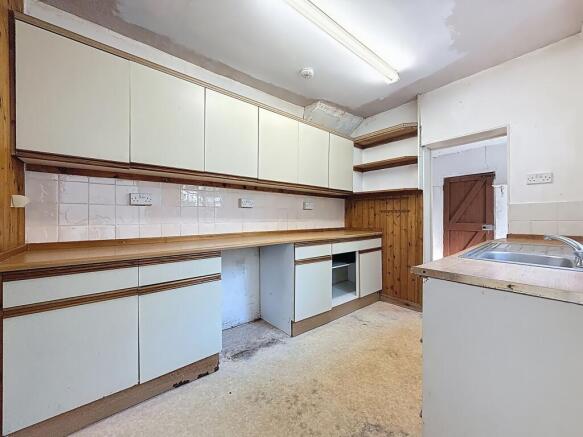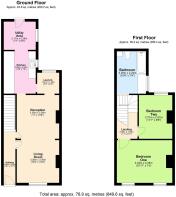Arabella Street, Roath, Cardiff, CF24

- PROPERTY TYPE
Terraced
- BEDROOMS
2
- BATHROOMS
1
- SIZE
904 sq ft
84 sq m
- TENUREDescribes how you own a property. There are different types of tenure - freehold, leasehold, and commonhold.Read more about tenure in our glossary page.
Freehold
Key features
- Two-bedroom terraced house with FIRST FLOOR bathroom
- Open plan lounge and dining room with original features
- Separate kitchen with adjoining lean-to and UTILITY area
- Enclosed REAR GARDEN offering outdoor potential
- Front forecourt with decorative railings and kerb appeal
- Walking distance to Cardiff University and city centre
- Excellent transport links – Crwys Road & Cathays stations nearby
- Surrounded by shops, cafés, and popular Albany Road amenities
- A blank canvas with superb refurbishment potential
- Attractive option for INVESTORS or first-time buyers
Description
Arabella Street, Roath – A Project Home with Huge Potential
Nestled in the heart of Roath, one of Cardiff’s most desirable residential areas, this two-bedroom terraced property presents an outstanding opportunity for those seeking a project. In need of refurbishment, this home offers buyers the chance to create a bespoke living space tailored to their lifestyle, whilst enjoying the convenience of a vibrant location close to the city centre.
A Classic Cardiff Terraced Home
From the outside, the home demonstrates traditional Cardiff terraced charm, with a blend of exposed stone and painted brickwork that gives it character and kerb appeal. The front forecourt, enclosed by a low brick wall and decorative iron railings, adds to the property’s presence on this attractive street.
The front elevation is further enhanced by rectangular dark-framed windows, combining a period look with durability. This is the type of property that rewards imagination: the structure is solid, but modernisation and interior redesign will allow its potential to truly shine.
Flexible Ground Floor Living
Stepping inside, the ground floor immediately reveals the property’s potential. The open-plan lounge and dining room is spacious and full of natural light, with large windows to the front and rear. Traditional details, including decorative ceiling cornices, picture rails, and ceiling roses, remain in place and could be lovingly restored to bring out the home’s Victorian heritage.
The wooden floors, currently concealed in places, offer the exciting opportunity to strip back and polish the original timber – a feature highly sought after by buyers who appreciate period character. Arched openings between rooms create a natural flow while maintaining defined living spaces, making the downstairs both functional and flexible.
The kitchen, situated at the rear, provides a practical layout and connects to a lean-to and utility area. While these spaces are dated, they provide the perfect foundation for a redesigned kitchen-diner that could become the heart of the home. Beyond this lies access to the rear garden – another space brimming with potential.
A Private Outdoor Retreat
The rear garden is enclosed and provides scope for landscaping or redesign. With the right vision, it could easily be transformed into a peaceful retreat or a vibrant entertaining space. Whether you imagine a patio, lawn, or low-maintenance courtyard, this garden is an asset that will significantly enhance the finished property.
First Floor Accommodation
Upstairs, the property benefits from a traditional two-bedroom layout, with both rooms offering good proportions. Each benefits from natural light, continuing the bright and airy feel of the home. Original wooden flooring, picture rails, and period detailing remain intact, ready for careful restoration.
The first-floor bathroom, a desirable feature in terraced homes, ensures the property appeals to a broad range of buyers, including young professionals, families, and investors.
The Opportunity
This property is, without doubt, a project. It requires modernisation throughout but represents an exciting opportunity to create something truly special. For first-time buyers willing to take on a refurbishment, it offers the chance to purchase at a competitive price in one of Cardiff’s most sought-after locations.
For investors, Arabella Street provides a prime opportunity to add value through renovation, with strong demand from both the student and professional rental markets in Roath and Cathays.
This property is being sold on behalf of a corporate client. It is marketed subject to obtaining the grant of probate and must remain on the market until contracts are exchanged. As part of a deceased's estate it may not be possible to provide answers to the standard property questionnaire. Please refer to the agent before viewing if you feel this may affect your buying decision.
Please note that any services, heating system or appliances have not been tested, and no warranty can be given or implied as to their working order.
Please Note
All buyers are required to complete a digital Anti-Money Laundering (AML) check via MoveButler as part of the legal compliance process. This is a mandatory requirement, and a £20 fee per person is payable directly to MoveButler. The purchase cannot proceed without successful completion of this check.
EPC Rating: E
- COUNCIL TAXA payment made to your local authority in order to pay for local services like schools, libraries, and refuse collection. The amount you pay depends on the value of the property.Read more about council Tax in our glossary page.
- Band: E
- PARKINGDetails of how and where vehicles can be parked, and any associated costs.Read more about parking in our glossary page.
- Ask agent
- GARDENA property has access to an outdoor space, which could be private or shared.
- Rear garden
- ACCESSIBILITYHow a property has been adapted to meet the needs of vulnerable or disabled individuals.Read more about accessibility in our glossary page.
- Ask agent
Arabella Street, Roath, Cardiff, CF24
Add an important place to see how long it'd take to get there from our property listings.
__mins driving to your place
Get an instant, personalised result:
- Show sellers you’re serious
- Secure viewings faster with agents
- No impact on your credit score

Your mortgage
Notes
Staying secure when looking for property
Ensure you're up to date with our latest advice on how to avoid fraud or scams when looking for property online.
Visit our security centre to find out moreDisclaimer - Property reference 262f9e13-cd9a-44b2-91ec-36fe22efec33. The information displayed about this property comprises a property advertisement. Rightmove.co.uk makes no warranty as to the accuracy or completeness of the advertisement or any linked or associated information, and Rightmove has no control over the content. This property advertisement does not constitute property particulars. The information is provided and maintained by Harry Harper Sales & Lettings, Cathays. Please contact the selling agent or developer directly to obtain any information which may be available under the terms of The Energy Performance of Buildings (Certificates and Inspections) (England and Wales) Regulations 2007 or the Home Report if in relation to a residential property in Scotland.
*This is the average speed from the provider with the fastest broadband package available at this postcode. The average speed displayed is based on the download speeds of at least 50% of customers at peak time (8pm to 10pm). Fibre/cable services at the postcode are subject to availability and may differ between properties within a postcode. Speeds can be affected by a range of technical and environmental factors. The speed at the property may be lower than that listed above. You can check the estimated speed and confirm availability to a property prior to purchasing on the broadband provider's website. Providers may increase charges. The information is provided and maintained by Decision Technologies Limited. **This is indicative only and based on a 2-person household with multiple devices and simultaneous usage. Broadband performance is affected by multiple factors including number of occupants and devices, simultaneous usage, router range etc. For more information speak to your broadband provider.
Map data ©OpenStreetMap contributors.





