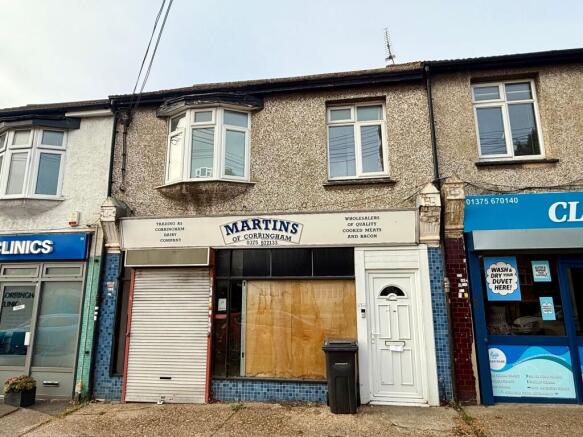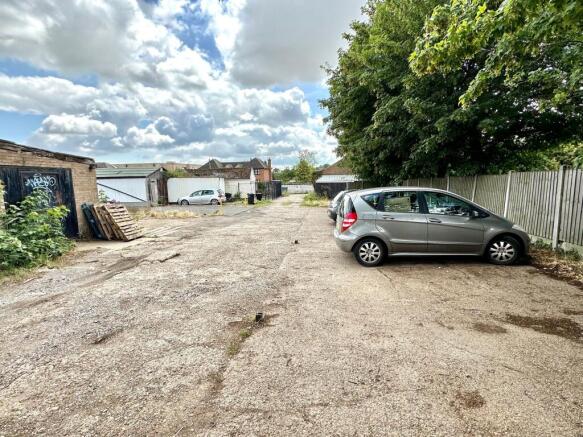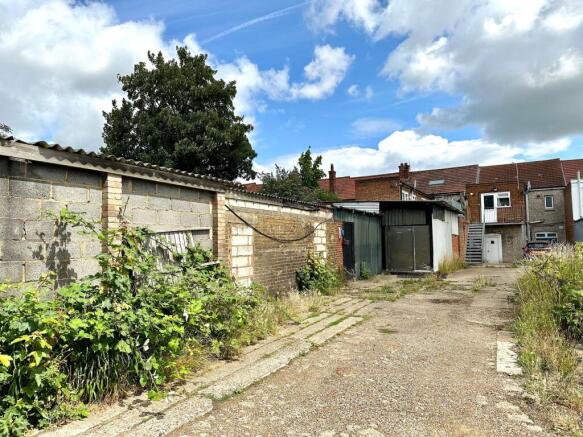Mixed use property for sale
53 Lampits Hill, Corringham, Essex SS7 9AA
- PROPERTY TYPE
Mixed Use
- SIZE
4,532 sq ft
421 sq m
Key features
- Main shop area approx. 1140 sqft
- Rear storage area approx. 805 sqft
- Rear workshop area approx.200 sqft
- Kitchen/utility area
- Parking area to rear for 8-10 vehicles
- First floor 1 to 2 bedroom flat with own entrance door.
- Flat rent currently £10,200 per annum
- Popular shopping parade
- Shop currently has A1 use
- two separate toilets
Description
**GUIDE PRICE** - £375,000-£400,000
Connollys are pleased to offer to the market this shop with flat over, this Freehold commercial premises which comprises main shop area with office and 2 toilets, large storage area and rear garage workshop and hardstanding area with a further parking area for 8-10 vehicles. The property also includes a spacious 1/2 bedroom flat which is currently let on an AST Agreement at an annual rent of £10,200 per annum. The property lends itself to a multitude of purposes and, subject to planning permission, it offers the potential for development.
NB Business rates may apply
Main Shop
18.29m x 5.79m
The main shop area comprises the following:
Front Shop Area
5.69m x 4.93m
Cupboard housing meters. Tiled floor. Open to:
Work Station Area
8.53m x 2.69m
Tiled floor. Power sockets. Door to:
Food preparation Room
6.93m x 2.84m
Tiled floor. Power sockets.
Rear Office
3.84m x 2.46m
Tiled floor.Power sockets. Open Reach point providing telephone line and internet connection.
Inner Lobby
With doors to toilets, kitchen and rear storage area.
Wc 1
Low level wc. wash hand basin. Tiled floor.
Wc 2
Low level wc. Wash hand basin. Tiled floor. Hot water boiler.
KItchen/Utility
2.44m x 2.13m
Stainless steel sink. Tiled floor.
Outbuilding
which comprises:
Storage
8.89m x 2.54m
Cold Storage Room
6.1m x 2.82m
Further Storage Room
4.37m x 3.51m
Including partitioned area with smaller cold storage room. Door to:
Workshop
With rear access leading to:
Parking Area
Allocated parkingto rear for 8-10 vehicles. Parking also available to the front of the shop (nt allocated)
First Floor Flat
The flat is double glazed with gas central heating and is accessed via front door from the the shopping parade. The flat comprise two bedrooms, bathroom, lounge and modern fitted kitchen with balcony to the side of the property with seating space.
The flat currently generates an income of of £10,200 per annum.
Yard
There is a eard to rear which comprises a concrete hardstanding.
Parking - Off street
Hardstanding separate from main property with parking for 8-10 vehicles.
53 Lampits Hill, Corringham, Essex SS7 9AA
NEAREST STATIONS
Distances are straight line measurements from the centre of the postcode- Stanford-le-Hope Station1.8 miles
- Basildon Station2.8 miles
- Pitsea Station3.0 miles
Notes
Disclaimer - Property reference 810ed149-fde3-43a0-a58d-1eb0db9c27de. The information displayed about this property comprises a property advertisement. Rightmove.co.uk makes no warranty as to the accuracy or completeness of the advertisement or any linked or associated information, and Rightmove has no control over the content. This property advertisement does not constitute property particulars. The information is provided and maintained by Connollys, Corringham. Please contact the selling agent or developer directly to obtain any information which may be available under the terms of The Energy Performance of Buildings (Certificates and Inspections) (England and Wales) Regulations 2007 or the Home Report if in relation to a residential property in Scotland.
Map data ©OpenStreetMap contributors.







