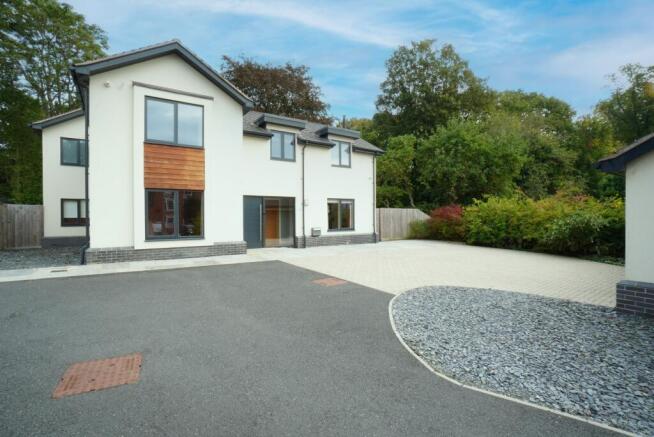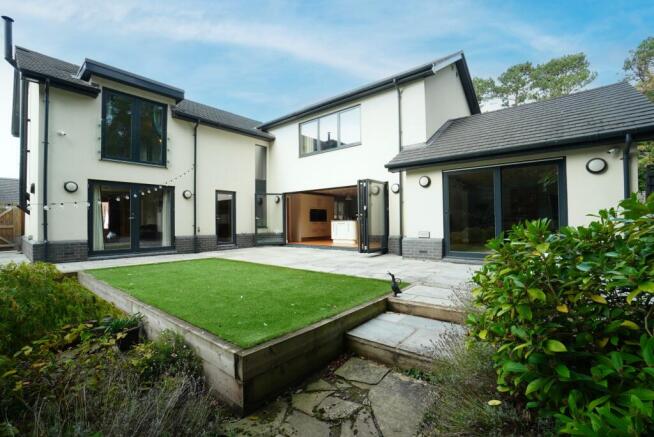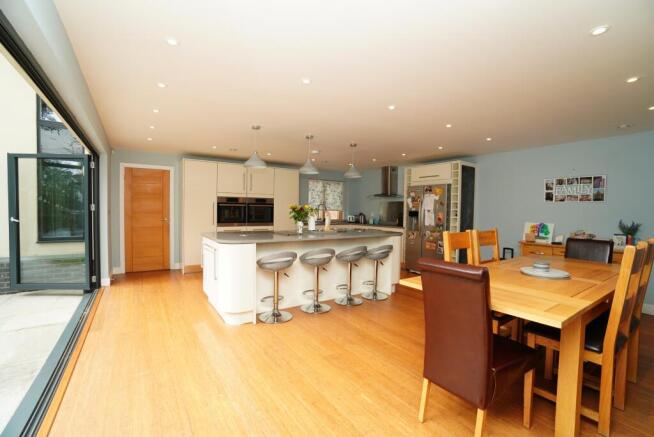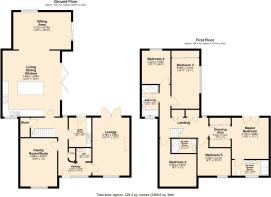London Road, Kegworth, DE74

- PROPERTY TYPE
Detached
- BEDROOMS
5
- BATHROOMS
3
- SIZE
Ask agent
- TENUREDescribes how you own a property. There are different types of tenure - freehold, leasehold, and commonhold.Read more about tenure in our glossary page.
Freehold
Key features
- EXCEPTIONAL 'GRAND-DESIGN'
- FIVE BEDROOMS & THREE RECEPTIONS
- LARGE LIVING KITCHEN WITH BI-FOLDS
- HIGHLY EFFICIENT ECO HOME
- LARGE MATURE GARDENS
- EXTENSIVE PARKING & DOUBLE GARAGE
- QUALITY STYLISH INTERNAL FINISHES
- CONVENIENT 'TUCKED-AWAY' PRIVATE CUL-DE-SAC
- EXCELLENT COMMUTING - M1/A50 - EAST MIDS AIRPORT
Description
Stunning architect designed detached family home with ‘Grand Designs’ Flair! This exceptional detached family home offers a unique blend of contemporary design and functional style, reminiscent of a Grand Designs masterpiece. Expertly crafted in 2018 with an eye for detail, this residence is not only striking but also highly efficient, with sustainability and comfort at the heart of the design and featuring an advanced air source heat pump, underfloor heating and MVHR system, (mechanical ventilation heat recovery system).
The heart of the home is a spectacular open-plan living dining kitchen, complete with large, stylish, contemporary bi-fold doors that seamlessly connect the interior to the large mature gardens which once formed the kitchen gardens for nearby 'The Cedars' – perfect for entertaining or enjoying family life. The kitchen includes flush high gloss units including twin AEG ovens and induction hob, integrated dishwasher, granite worktops and space for an American style fridge freezer.
The property offers generous accommodation and enjoys quality finishes throughout including solid oak internal doors, bamboo wood flooring, a roaring log burner and aluminium/solid wood contemporary grey windows which compliment the external white render finish.
There are three versatile reception rooms, ideal for formal living, relaxing or working from home whilst upstairs via the oak and glass staircase is five generous bedrooms provide plenty of space for a growing family and visitors. The master bedroom suite enjoys a dressing room with fitted mirrored wardrobes and a three piece en-suite shower room including twin sinks, elsewhere there is an additional en-suite to bedroom two and a family bathroom serving the other bedrooms - each of these feature mixer showers with rain style shower head finishes.
Location highlights: Enjoy riverside and countryside walks right on your doorstep, with village shops just around the corner. Excellent transport links include the M1 and A50 at Junction 24, and East Midlands Airport is easily accessible. The property is also near the Gateway Freeport, including Amazon and other major employers, making it ideal for commuters and professionals.
Every detail of this home has been carefully considered to create a bright, welcoming, and efficient family haven, blending contemporary style with practical living.
To the outside, the property enjoys large wrap around gardens including mature trees (some Tree Preservation Orders) patio seating areas, surrounding borders and shrubs which is all particularly private and enclosed and not overlooked. The property shares an initial shared approach road with just two neighbouring properties and whereby this sweeps into a private block paved driveway for No.33a where there is enough parking for 4-5 cars and leading to a detached double garage. The garage has an electrically operated door and an electric car charging point.
A truly exceptional family home combining style, space, sustainability, and a prime location.
To find the property; Sat nav postcode: DE74 2EU - what3words: ///operating.claps.translate
EPC rating: C. Tenure: Freehold,ENTRANCE HALLWAY
5.76m x 3.3m (18'11" x 10'10")
LOUNGE
5.76m x 3.69m (18'11" x 12'1")
FAMILY ROOM/STUDY
4.8m x 3.67m (15'9" x 12'0")
LIVING DINING KITCHEN
7.4m x 4.05m (24'3" x 13'3")
SITTING AREA (OFF KITCHEN)
5.75m x 3.72m (18'10" x 12'2")
UTILITY ROOM
2.92m x 2.25m (9'7" x 7'5")
GROUND FLOOR W.C.
1.5m x 1.39m (4'11" x 4'7")
MASTER BEDROOM
4.1m x 3.68m (13'5" x 12'1")
DRESSING AREA
2.92m x 2.12m (9'7" x 6'11")
EN-SUITE SHOWER ROOM
3.68m x 1.56m (12'1" x 5'1")
BEDROOM TWO
3.67m x 2m (12'0" x 6'7")
EN-SUITE SHOWER ROOM
2.49m x 1.37m (8'2" x 4'6")
BEDROOM THREE
5.78m x 2.77m (19'0" x 9'1")
BEDROOM FOUR
3.32m x 2.85m (10'11" x 9'4")
BEDROOM FIVE
3.31m x 2m (10'10" x 6'7")
FAMILY BATHROOM
3.15m x 1.67m (10'4" x 5'6")
SERVICES & TENURE
All mains services are available and connected to the property with the exception of gas. The property is freehold with vacant possession upon completion. North West Leicestershire District Council - Tax Band G.
DISCLAIMER
We endeavour to make our sales particulars accurate and reliable, however, they do not constitute or form part of an offer or any contract and none is to be relied upon as statements of representation or fact. Any services, systems and appliances listed in this specification have not been tested by us and no guarantee as to their operating ability or efficiency is given. All measurements have been taken as a guide to prospective buyers only and are not precise. If you require clarification or further information on any points, please contact us, especially if you are travelling some distance to view. Fixtures and fittings other than those mentioned are to be agreed with the seller by separate negotiation.
REFERRALS
Newton Fallowell and our partners provide a range of services to our vendors and purchasers, although you are free to choose an alternative provider. We can refer you to Mortgage Advice Bureau to help with finances, we may receive a referral fee if you take out a mortgage through them. If you require a solicitor to handle your sale or purchase, we can refer you on to a panel of preferred providers. We may receive a referral fee of up to £300 if you use their services. If you require more information regarding our referral programmes, please ask at our office.
Brochures
Brochure- COUNCIL TAXA payment made to your local authority in order to pay for local services like schools, libraries, and refuse collection. The amount you pay depends on the value of the property.Read more about council Tax in our glossary page.
- Band: G
- PARKINGDetails of how and where vehicles can be parked, and any associated costs.Read more about parking in our glossary page.
- Garage
- GARDENA property has access to an outdoor space, which could be private or shared.
- Private garden
- ACCESSIBILITYHow a property has been adapted to meet the needs of vulnerable or disabled individuals.Read more about accessibility in our glossary page.
- Ask agent
London Road, Kegworth, DE74
Add an important place to see how long it'd take to get there from our property listings.
__mins driving to your place
Get an instant, personalised result:
- Show sellers you’re serious
- Secure viewings faster with agents
- No impact on your credit score
Your mortgage
Notes
Staying secure when looking for property
Ensure you're up to date with our latest advice on how to avoid fraud or scams when looking for property online.
Visit our security centre to find out moreDisclaimer - Property reference P5332. The information displayed about this property comprises a property advertisement. Rightmove.co.uk makes no warranty as to the accuracy or completeness of the advertisement or any linked or associated information, and Rightmove has no control over the content. This property advertisement does not constitute property particulars. The information is provided and maintained by Newton Fallowell, Loughborough. Please contact the selling agent or developer directly to obtain any information which may be available under the terms of The Energy Performance of Buildings (Certificates and Inspections) (England and Wales) Regulations 2007 or the Home Report if in relation to a residential property in Scotland.
*This is the average speed from the provider with the fastest broadband package available at this postcode. The average speed displayed is based on the download speeds of at least 50% of customers at peak time (8pm to 10pm). Fibre/cable services at the postcode are subject to availability and may differ between properties within a postcode. Speeds can be affected by a range of technical and environmental factors. The speed at the property may be lower than that listed above. You can check the estimated speed and confirm availability to a property prior to purchasing on the broadband provider's website. Providers may increase charges. The information is provided and maintained by Decision Technologies Limited. **This is indicative only and based on a 2-person household with multiple devices and simultaneous usage. Broadband performance is affected by multiple factors including number of occupants and devices, simultaneous usage, router range etc. For more information speak to your broadband provider.
Map data ©OpenStreetMap contributors.







