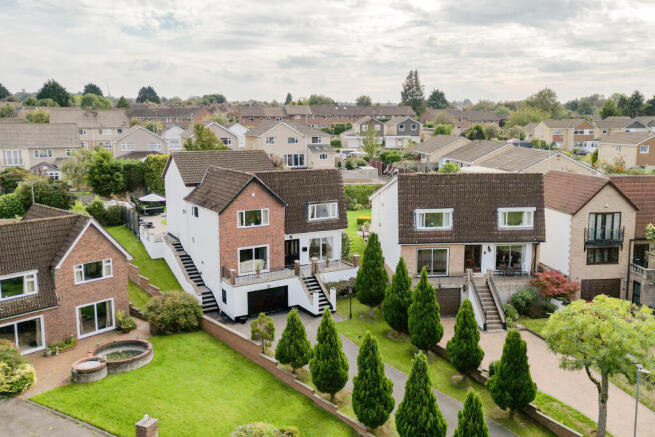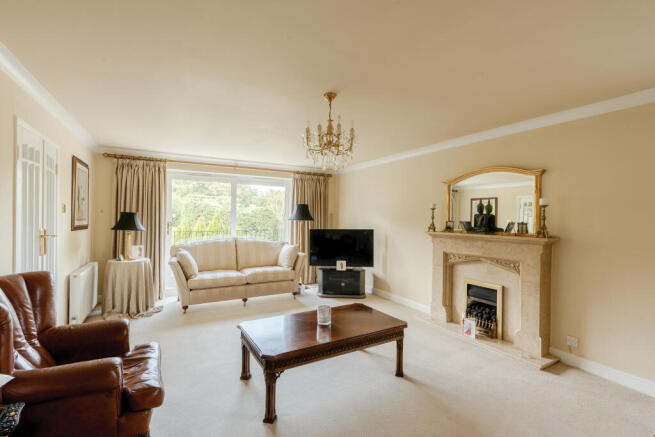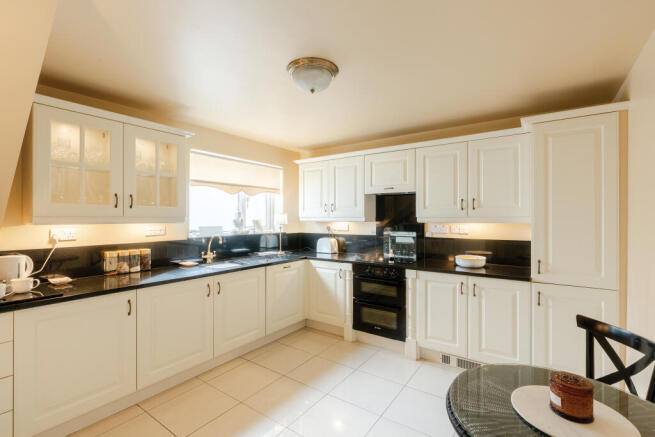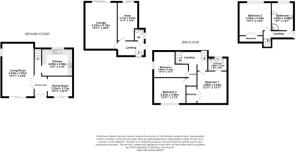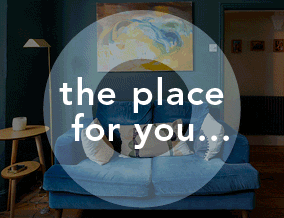
4 bedroom detached house for sale
Fromeside Park, Frenchay, Bristol

- PROPERTY TYPE
Detached
- BEDROOMS
4
- BATHROOMS
2
- SIZE
Ask agent
- TENUREDescribes how you own a property. There are different types of tenure - freehold, leasehold, and commonhold.Read more about tenure in our glossary page.
Freehold
Key features
- NO CHAIN
- Superior detached residence
- Set within an exclusive private road
- Well presented and landscaped, front and rear gardens
- Split level, 4/5 bedroom detached family home
- EPC - D
- Floor area - 219sqm
Description
Overview
Welcome to this superb 1970s detached family residence, perfectly positioned on one of Frenchay’s most desirable private roads. Fromeside Park is an exclusive cul-de-sac with each home offering unique character and strong kerb appeal making this a truly sought-after location.
This spacious and immaculately presented property has been lovingly maintained and thoughtfully upgraded over the years. It offers generous living space throughout, ideal for modern family life. With no onward chain, this is a perfect opportunity to secure an outstanding, detached home in a prestigious and peaceful setting.
Upon entering this beautifully designed split-level home, you’re welcomed into a generous entrance hall that provides access to the entire ground floor. To the left, a spacious dual-aspect living room enjoys an abundance of natural light throughout the day. To the right, a well-proportioned dining room mirrors the brightness and flexibility of the living space. Both rooms offer direct access to a front-facing balcony, which provides a serene outlook over the quiet cul-de-sac and adjacent open green space. Each room also offers the versatility to be used as additional bedrooms if desired.
Completing this level is a stunning, bespoke kitchen elegantly finished with granite worktops and splashbacks, along with sleek floor-to-ceiling units. This stylish and functional space is ideal for both everyday living and entertaining.
Ascending to the next level, you'll find an additional reception room, currently used as the main living area by the current owners, this room benefits from a lovely aspect and overlooks the beautifully maintained rear garden, making it a perfect retreat. This level also includes a dedicated study ideal for home working and a conveniently located W.C.
On the two upper floors you’ll find the master bedroom, which includes fitted wardrobes and an immaculate ensuite shower room. This level also features 2 additional double bedrooms and is complete with a spacious landing and attractive staircase guiding you to the top floor. To complete this impressive family home is a further double bedroom with built in wardrobes and a generous family bathroom to the top floor.
Meticulously maintained and elegantly decorated, with period detailing and ceramic tiles throughout, the current owners have made this a brilliant home, which is not only stylish but also a hugely practical space for a growing family looking for an abundance of space.
Outside
Externally, the property sits on a generous plot with a mature, tree-lined frontage that provides both privacy and strong kerb appeal. A sweeping driveway offers ample off-street parking, leading to a double garage with an electric door for ease of access.
To the side, steps lead you to a beautifully landscaped, south-facing rear garden. This outdoor space is predominantly laid to lawn and bordered by tall, established trees, ensuring excellent privacy and creating a peaceful, green retreat. It's an ideal setting for families, relaxing in the sun, or for those with a passion for gardening.
Location
This ideal family home is within walking distance of Frenchay Common, Snuff Mills and Stoke Park known for their outstanding walks, a local pub (The White Lion) and is within the catchment area of superb local schools including Frenchay Primary, From Vale and Begbrook Academy. The property also offers easy access to major transport links such as the M32, M4, M5 and Bristol Parkway Station.
Material information (provided by owner)
Tenure - Freehold
Council tax band - F
Living room
7.01m x 4.23m
Dinning room
2.72m x 3.33m
Kitchen
3.58m x 4.05m
Lounge
6.15m x 4.23m
Study
5.03m x 2.71m
W/C
Bedroom 1
4.24m x 3.95m
Ensuite
1.74m x 2.56m
Bedroom 3
3.4m x 4.23m
Bedroom 4
3.42m x 4.54m
Bedroom 2
4.32m x 4.23m
Bathroom
3.68m x 2.92m
Garage
9.33m x 4.32m
Brochures
Brochure 1- COUNCIL TAXA payment made to your local authority in order to pay for local services like schools, libraries, and refuse collection. The amount you pay depends on the value of the property.Read more about council Tax in our glossary page.
- Band: F
- PARKINGDetails of how and where vehicles can be parked, and any associated costs.Read more about parking in our glossary page.
- Yes
- GARDENA property has access to an outdoor space, which could be private or shared.
- Yes
- ACCESSIBILITYHow a property has been adapted to meet the needs of vulnerable or disabled individuals.Read more about accessibility in our glossary page.
- No wheelchair access
Fromeside Park, Frenchay, Bristol
Add an important place to see how long it'd take to get there from our property listings.
__mins driving to your place
Get an instant, personalised result:
- Show sellers you’re serious
- Secure viewings faster with agents
- No impact on your credit score
Your mortgage
Notes
Staying secure when looking for property
Ensure you're up to date with our latest advice on how to avoid fraud or scams when looking for property online.
Visit our security centre to find out moreDisclaimer - Property reference ODE-84338643. The information displayed about this property comprises a property advertisement. Rightmove.co.uk makes no warranty as to the accuracy or completeness of the advertisement or any linked or associated information, and Rightmove has no control over the content. This property advertisement does not constitute property particulars. The information is provided and maintained by Ocean, Downend. Please contact the selling agent or developer directly to obtain any information which may be available under the terms of The Energy Performance of Buildings (Certificates and Inspections) (England and Wales) Regulations 2007 or the Home Report if in relation to a residential property in Scotland.
*This is the average speed from the provider with the fastest broadband package available at this postcode. The average speed displayed is based on the download speeds of at least 50% of customers at peak time (8pm to 10pm). Fibre/cable services at the postcode are subject to availability and may differ between properties within a postcode. Speeds can be affected by a range of technical and environmental factors. The speed at the property may be lower than that listed above. You can check the estimated speed and confirm availability to a property prior to purchasing on the broadband provider's website. Providers may increase charges. The information is provided and maintained by Decision Technologies Limited. **This is indicative only and based on a 2-person household with multiple devices and simultaneous usage. Broadband performance is affected by multiple factors including number of occupants and devices, simultaneous usage, router range etc. For more information speak to your broadband provider.
Map data ©OpenStreetMap contributors.
