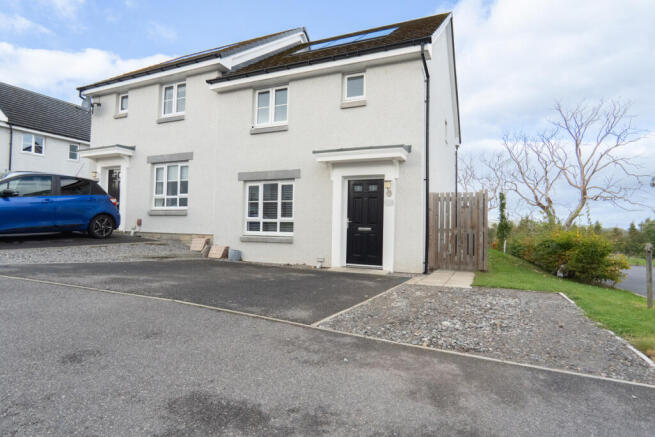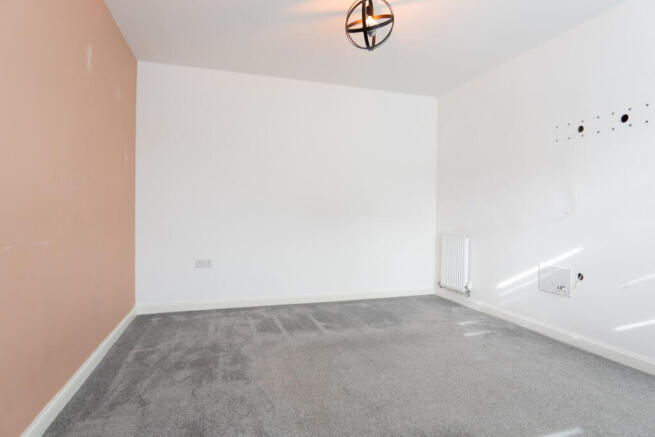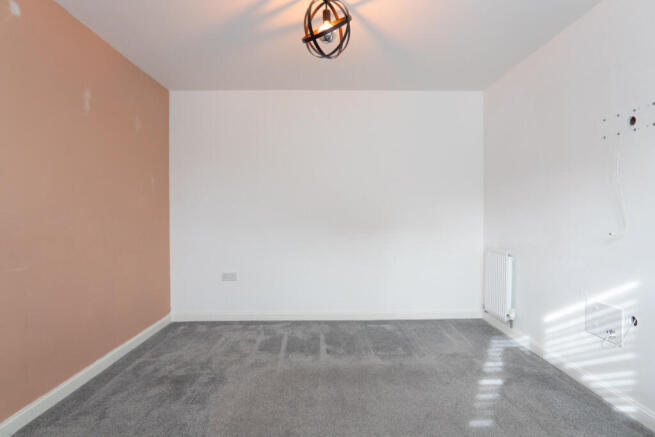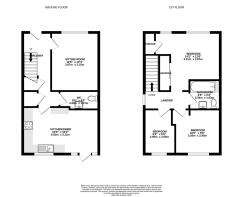
Aignish Drive, Inverness, IV2 6ET

- PROPERTY TYPE
Semi-Detached
- BEDROOMS
3
- BATHROOMS
2
- SIZE
893 sq ft
83 sq m
- TENUREDescribes how you own a property. There are different types of tenure - freehold, leasehold, and commonhold.Read more about tenure in our glossary page.
Freehold
Key features
- Located Within Sought After Slackbuie Area
- Built Just Six Years Ago
- Modern Kitchen With Built In Appliances
- Convenient Ground Floor WC
- Built In Mirrored Wardrobe In Main Bedroom
- Private Driveway For Two Vehicles
- Family Bathroom With Shower Over Bath
- Warm Gas Central Heating System
- Three Roof Mounted Solar Panels Installed
- Enclosed Rear Garden With Timber Shed
Description
The entrance hall features wood laminate flooring and neutral decor, setting the tone for the rest of the home. A staircase to the right, with a soft grey carpet underfoot, rises to the first floor while a radiator mounted on the wall ensures the space remains warm and welcoming.
The first door on the left opens into the sitting room, a comfortable space finished with a dark grey carpet. Three white painted walls keep it bright, while a peach toned feature wall adds a warm splash of colour. A large front facing window brings in natural light, complemented by radiators, one positioned beneath and another along the internal wall, bringing consistent heat throughout the room.
At the rear of the property, the kitchen and dining area forms a sociable family space. The kitchen is fitted with light coloured cabinets and chrome handles, topped by pale grey acrylic worktops. A built-in oven and gas hob with stainless steel extractor are neatly arranged along one wall, with a stainless steel sink below a wide window that keeps the room bright. Matching units provide excellent storage, both above and below the counters. The same wood laminate flooring from the hallway continues through, tying the area together. The adjoining dining area is finished in a soft green tone and has space for a family table and chairs. Two radiators ensure the room stays warm, while a glazed door opens directly to the rear garden, filling the space with light.
A convenient WC completes the ground floor layout. Painted in a mix of light blue and white, it includes a white toilet with a contrasting dark grey seat, a small pedestal sink and a radiator positioned between them. The wood flooring continues through from the hallway into here, maintaining a consistent finish.
Upstairs, the landing leads to three bedrooms and the family bathroom. The main bedroom features a deep blue accent wall paired with white decor and a grey carpet. A large window with radiator beneath provides both light and warmth, while a built-in wardrobe with mirrored sliding doors offers valuable storage without taking up additional space.
The second bedroom is another double, with a mix of soft white, blue and peach tones that give the room a bright and creative look. It includes a square window with radiator below and ample room for a double bed and additional furnishings.
The third bedroom is a single, finished with white walls and one bold blue feature wall. A square window draws in light, while a radiator keeps it cosy. The grey carpet from the landing continues throughout the upper floor, unifying the space.
The family bathroom delivers a burst of character, pairing bold green painted walls with textured grey tiling that frames the bath and shower area. The white suite contrasts cleanly against the colour, creating a bright and balanced look. A radiator keeps the room warm and comfortable.
Heating is provided by a Logic Combi gas boiler located in the kitchen, supplying hot water and radiators throughout. The property also benefits from PVC double glazing and three photovoltaic panels on the south facing roof to improve energy efficiency.
Outside, the property includes a tarmac driveway to the front with parking for two cars. A paved path leads around to the rear, where the garden is fully enclosed by timber fencing. The rear garden is laid with grass and a timber shed is included, a great place to store bikes, outdoor toys and other necessities.
Located within a well established residential development, the home enjoys excellent access to local schools, shops and parks, with easy road connections to the city centre and surrounding areas. This is a superb family home offering space, style and convenience. Contact Hamish Homes now to arrange your own private viewing.
About Inverness
Inverness, the capital of the Scottish Highlands, offers an enchanting blend of history, culture and natural beauty, making it a prime destination for home buyers.
The city's charm combines old-world allure with modern amenities. Inverness Castle, overlooking the river, provides a glimpse into the city's past, while the bustling city centre features contemporary shops, restaurants and cafes. Inverness boasts a range of excellent schools, healthcare services and a low crime rate, ensuring a high quality of life.
Outdoor enthusiasts will find Inverness a paradise, with easy access to the Highlands' vast wilderness for hiking, cycling and wildlife spotting. The city is also the gateway to the North Coast 500, Scotland’s ultimate road trip, offering breathtaking coastal scenery.
Culturally, Inverness thrives with numerous art, music and sporting festivals and events. The Eden Court Theatre and Cinema is a hub for performing arts, while local museums and galleries celebrate the region's heritage.
General Information:
Services: Mains Water, Electric & Gas
Council Tax Band:D
EPC Rating: B (84)
Entry Date: Early entry available
Home Report: Available on request.
Viewings: 7 Days accompanied by agent.
Brochures
Brochure 1- COUNCIL TAXA payment made to your local authority in order to pay for local services like schools, libraries, and refuse collection. The amount you pay depends on the value of the property.Read more about council Tax in our glossary page.
- Band: D
- PARKINGDetails of how and where vehicles can be parked, and any associated costs.Read more about parking in our glossary page.
- Yes
- GARDENA property has access to an outdoor space, which could be private or shared.
- Yes
- ACCESSIBILITYHow a property has been adapted to meet the needs of vulnerable or disabled individuals.Read more about accessibility in our glossary page.
- Ask agent
Aignish Drive, Inverness, IV2 6ET
Add an important place to see how long it'd take to get there from our property listings.
__mins driving to your place
Explore area BETA
Inverness
Get to know this area with AI-generated guides about local green spaces, transport links, restaurants and more.
Get an instant, personalised result:
- Show sellers you’re serious
- Secure viewings faster with agents
- No impact on your credit score
Your mortgage
Notes
Staying secure when looking for property
Ensure you're up to date with our latest advice on how to avoid fraud or scams when looking for property online.
Visit our security centre to find out moreDisclaimer - Property reference RX606593. The information displayed about this property comprises a property advertisement. Rightmove.co.uk makes no warranty as to the accuracy or completeness of the advertisement or any linked or associated information, and Rightmove has no control over the content. This property advertisement does not constitute property particulars. The information is provided and maintained by Hamish Homes Ltd, Inverness. Please contact the selling agent or developer directly to obtain any information which may be available under the terms of The Energy Performance of Buildings (Certificates and Inspections) (England and Wales) Regulations 2007 or the Home Report if in relation to a residential property in Scotland.
*This is the average speed from the provider with the fastest broadband package available at this postcode. The average speed displayed is based on the download speeds of at least 50% of customers at peak time (8pm to 10pm). Fibre/cable services at the postcode are subject to availability and may differ between properties within a postcode. Speeds can be affected by a range of technical and environmental factors. The speed at the property may be lower than that listed above. You can check the estimated speed and confirm availability to a property prior to purchasing on the broadband provider's website. Providers may increase charges. The information is provided and maintained by Decision Technologies Limited. **This is indicative only and based on a 2-person household with multiple devices and simultaneous usage. Broadband performance is affected by multiple factors including number of occupants and devices, simultaneous usage, router range etc. For more information speak to your broadband provider.
Map data ©OpenStreetMap contributors.





