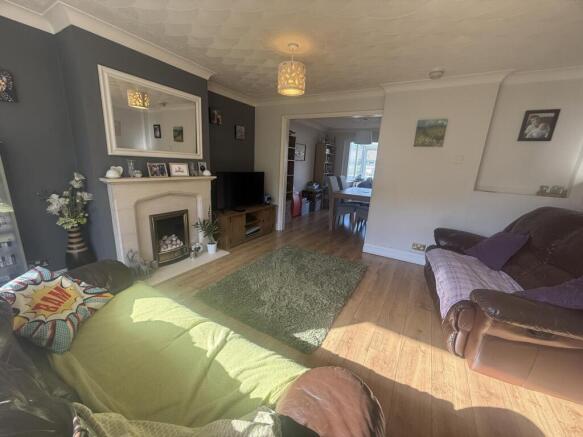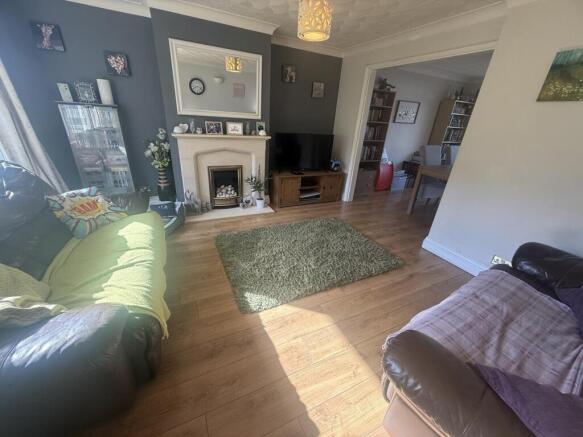Blackstone Close, Plymouth

- PROPERTY TYPE
House
- BEDROOMS
3
- BATHROOMS
1
- SIZE
1,076 sq ft
100 sq m
- TENUREDescribes how you own a property. There are different types of tenure - freehold, leasehold, and commonhold.Read more about tenure in our glossary page.
Freehold
Key features
- 3 spacious bedrooms.
- Bright lounge with fireplace.
- Large kitchen/dining room.
- Conservatory for extra space.
- Garage with power and light.
- Front, side, and rear gardens.
- Semi-detached house.
- Quiet cul-de-sac location.
- Close to Dartmoor views.
- Viewing highly recommended.
Description
Upon entering, you are welcomed by a bright entrance hall that leads to a spacious lounge, where natural light floods in through a large double-glazed picture window. This inviting space is enhanced by a polished limestone fireplace, creating a warm and welcoming atmosphere. The lounge seamlessly connects to a generous kitchen/dining room, perfect for entertaining. The kitchen is fitted with contemporary white gloss cabinets, sleek black worktops, and integrated appliances, ensuring both style and functionality. Sliding doors open into a delightful conservatory, providing additional living space and access to the garden.
The first floor comprises three well-proportioned bedrooms, each with ample storage solutions. The main bedroom features a comprehensive range of fitted furniture, while the second bedroom offers lovely views towards Dartmoor. The third bedroom is equally charming, making it suitable for guests or as a home office. The family bathroom is fitted with a modern suite, including a bath with a shower system, ensuring comfort and convenience.
Outside, the property is surrounded by beautifully landscaped gardens, featuring patio and decking areas that are perfect for outdoor entertaining. The garage, accessible from the rear, provides additional storage and parking options.
With a modern gas central heating system and a prime location, this property presents an excellent opportunity for those seeking a family home in a sought-after area. Viewing is highly recommended to fully appreciate the quality and charm this home has to offer.
Ground Floor - The property is accessed via a uPVC obscured double-glazed front door, with a matching side window, which opens into the Entrance Hall. This area includes the staircase ascending to the first floor, coat hooks, and a radiator, with a doorway leading through to the Lounge.
Lounge - 13'11" x 12'8" - This inviting lounge features a large uPVC double-glazed picture window to the front elevation, flooding the room with light. It includes laminate flooring, a coved ceiling, and a radiator, along with a focal fireplace boasting a polished limestone surround, inset, and hearth with a fitted gas fire. Practicality is enhanced by an under-stairs storage cupboard. Double doors open through into the Kitchen/Dining Room.
Kitchen / Dining Room - 16'11" x 10'10" - A truly spacious, full-width room ideal for modern living. The dining area offers ample space for a table and chairs, complemented by laminate flooring, a coved ceiling, and a radiator. Sliding uPVC double-glazed doors lead into the Conservatory.
The kitchen area is open-plan and features a contemporary range of base and wall-mounted cabinets with sleek white gloss fascias, stainless-steel handles, and contrasting black worktops with splash-backs. It is equipped with an inset one and a half bowl single-drainer sink unit, space and plumbing for a washing machine, and space for a freestanding fridge/freezer. Integrated appliances include a built-in dual oven and grill together with an inset four-burner gas hob with a cooker hood and black splash-back. There is a uPVC double-glazed window to the side elevation with fitted vertical blinds and a coved ceiling.
Conservatory - 9'1" x 8'7" - A bright addition, constructed with uPVC double-glazing throughout and featuring a matching laminate floor. It includes a radiator and a uPVC double-glazed door leading outside.
First Floor - The First Floor Landing provides access to the accommodation on this level, featuring a uPVC double-glazed window to the side elevation with a fitted vertical blind. A loft access hatch with a pull-down ladder leads to a boarded loft with lighting, which houses the Worcester combination condensing boiler.
Bedroom 1 - 12'8" x 10'4" - Situated at the front of the house, this main bedroom features a uPVC double-glazed window to the front elevation. It benefits from a comprehensive range of fitted bedroom furniture, including wardrobes, cupboards, drawer units, and a dressing table, as well as laminate flooring throughout. There is also a recessed linen cupboard with slatted shelving.
Bedroom 2 - 11'6" 9'1" - This double bedroom features a uPVC double-glazed window to the rear elevation, providing lovely far-reaching views towards Dartmoor. It has a coved ceiling and laminate flooring.
Bedroom 3 - 9'4" x 8' - With a uPVC double-glazed window to the front elevation and a coved ceiling. It includes an over-stairs storage cupboard with a fitted shelf.
Bathroom - 7'7" x 6'2" - Fitted with a matching white suite comprising a bath, pedestal wash handbasin, and WC. The bath is equipped with a fitted chrome shower system and a curved glass shower screen. The room has partly-tiled walls, a tiled floor, and a chrome ladder-style radiator/towel rail. Additional features include a mirror-fronted medicine cabinet and uPVC obscured double-glazed windows to the rear elevation, with a coved ceiling.
Garage - 16'7" x 8' - The garage has an up-and-over-style main door plus a side access door. It benefits from windows to the side elevation, power, and lighting. Please note: the garage is accessed from the rear of the property.
Outside - To the front, from Blackstone Close, pedestrian access leads to the main front door, which has a covered canopy and outside light. The front garden has a patio area adjacent to the house, along with areas laid to chippings, lawn, and surrounding shrubs.
To the side, there is a generous garden area, also laid to lawn, alongside a brick-paved patio and decking.
To the rear, there is a further area of decking, brick-paved patio areas, and a small area of lawn, with pathways leading to the garage. The rear also benefits from outside lighting and an outside tap located along the side of the property.
Brochures
Blackstone Close, Plymouth- COUNCIL TAXA payment made to your local authority in order to pay for local services like schools, libraries, and refuse collection. The amount you pay depends on the value of the property.Read more about council Tax in our glossary page.
- Band: C
- PARKINGDetails of how and where vehicles can be parked, and any associated costs.Read more about parking in our glossary page.
- Yes
- GARDENA property has access to an outdoor space, which could be private or shared.
- Yes
- ACCESSIBILITYHow a property has been adapted to meet the needs of vulnerable or disabled individuals.Read more about accessibility in our glossary page.
- Ask agent
Blackstone Close, Plymouth
Add an important place to see how long it'd take to get there from our property listings.
__mins driving to your place
Get an instant, personalised result:
- Show sellers you’re serious
- Secure viewings faster with agents
- No impact on your credit score
Your mortgage
Notes
Staying secure when looking for property
Ensure you're up to date with our latest advice on how to avoid fraud or scams when looking for property online.
Visit our security centre to find out moreDisclaimer - Property reference 34226070. The information displayed about this property comprises a property advertisement. Rightmove.co.uk makes no warranty as to the accuracy or completeness of the advertisement or any linked or associated information, and Rightmove has no control over the content. This property advertisement does not constitute property particulars. The information is provided and maintained by Search Homes, Truro. Please contact the selling agent or developer directly to obtain any information which may be available under the terms of The Energy Performance of Buildings (Certificates and Inspections) (England and Wales) Regulations 2007 or the Home Report if in relation to a residential property in Scotland.
*This is the average speed from the provider with the fastest broadband package available at this postcode. The average speed displayed is based on the download speeds of at least 50% of customers at peak time (8pm to 10pm). Fibre/cable services at the postcode are subject to availability and may differ between properties within a postcode. Speeds can be affected by a range of technical and environmental factors. The speed at the property may be lower than that listed above. You can check the estimated speed and confirm availability to a property prior to purchasing on the broadband provider's website. Providers may increase charges. The information is provided and maintained by Decision Technologies Limited. **This is indicative only and based on a 2-person household with multiple devices and simultaneous usage. Broadband performance is affected by multiple factors including number of occupants and devices, simultaneous usage, router range etc. For more information speak to your broadband provider.
Map data ©OpenStreetMap contributors.



