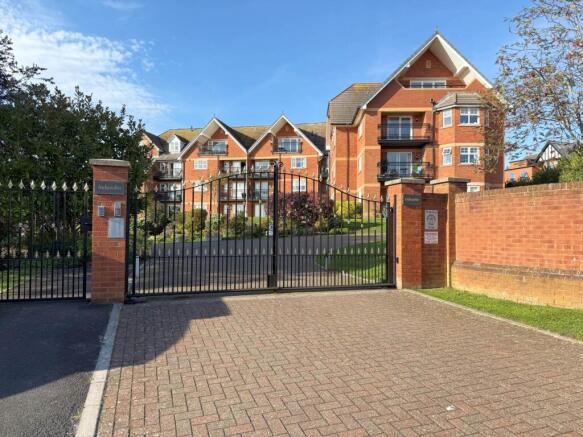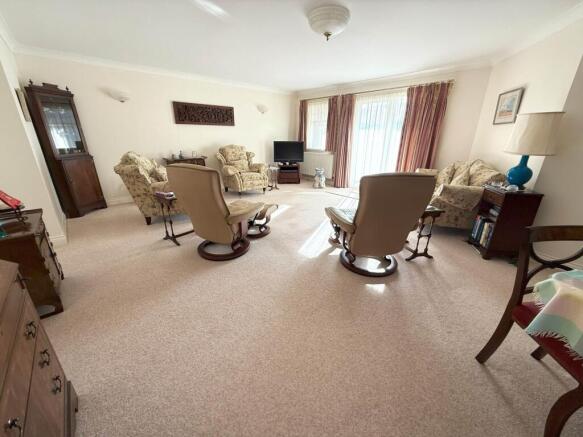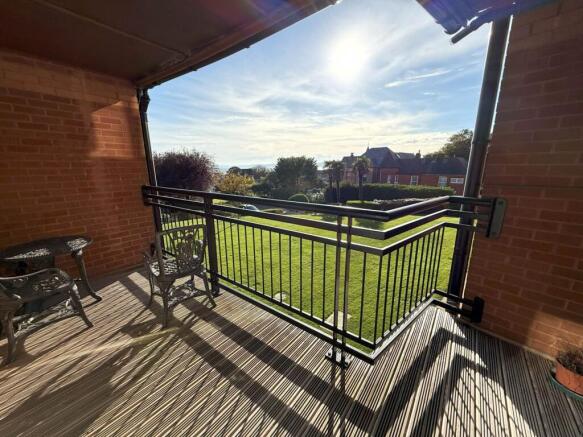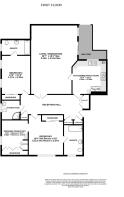Inchcoulter Apartments, Douglas Avenue

- PROPERTY TYPE
Flat
- BEDROOMS
2
- BATHROOMS
3
- SIZE
1,399 sq ft
130 sq m
Key features
- Very Spacious First Floor Apartment With A Balcony And Some Sea Views
- Gated Complex Within The Avenues Area Of Exmouth
- Master Bedroom With Ensuite Dressing Room/Study & Ensuite Bathroom/WC
- Further Double Bedroom With Ensuite Bathroom/WC
- 26` Living/Dining Room & Kitchen/Breakfast Room With Integrated Appliances
- Large Reception Hall & Further Shower Room/WC
- Garage & Allocated Parking Space
- Share Of Freehold - NO ONWARD CHAIN
Description
The Complex
Inchcoulter Apartments are located towards the lower end of Douglas Avenue and is a highly sought after development of luxury apartments built Circa 2001. The development offers attractive communal gardens with an electric gated vehicular and pedestrian access. To the rear of the building the apartment has its own single garage with an electrically operated door and power/light connected. There is also a private allocated car parking space. Each of the properties at Inchcoulter Apartments enjoys a secure entry system with a lift as well as stairs to all floors. Easy access to Exmouth Seafront and Town Centre.
Accommodation
Communal entrance door, beneath pitched and tiled storm canopy, with entry com system leading to:
Communal Hallway
Stairs and lift leading to upper floors.
First Floor
Own entrance door, with spy hole, leading to:
Reception Hallway
A very spacious hallway having 3 useful storage/cloaks cupboards. Airing cupboard housing the hot water tank cylinder. Radiator. Wall mounted entry phone. Twin glazed doors to:
Living/Dining Room - 26'7" (8.1m) x 18'1" (5.51m)
Double glazed sliding patio doors leading to a private balcony. Further double glazed window to the side. 2 radiators. TV point. Door leading to kitchen/breakfast room.
Balcony
Private balcony. Courtesy light. Views over the communal grounds and some sea views.
Kitchen/Breakfast Room - 13'4" (4.06m) x 13'1" (3.99m)
Double glazed window to rear overlooking the communal gardens with some sea views. Good range of cupboard and drawer units with roll edged work surfaces and ceramic tiled splashbacks. Stainless steel one and a half bowl sink with single drainer unit and mixer tap. Built-in 5 ring gas hob with filter hood above and eye level electric double oven and microwave. Integrated dishwasher, washer/dryer and fridge/freezer. Wall mounted, concealed, gas fired boiler that supplies the central heating and domestic hot water. Radiator. TV point. Telephone point. Door to reception hallway.
Bedroom 1 - 16'9" (5.11m) Into Recess x 9'5" (2.87m)
Double glazed window to the rear. Built-in wardrobe with mirror fronted sliding doors. Radiator. TV point. Door to ensuite bathroom and opening through to:
Ensuite Dressing Room/Study - 11'9" (3.58m) x 8'11" (2.72m)
Double glazed window to the side. Fitted range of wardrobe/storage cupboards and chest of drawers. Radiator. TV point. Telephone point.
Ensuite Bathroom/WC
Double glazed window to the rear. Panelled bath. Tiled surround. Mira shower. Pedestal wash hand basin. Tiled splash back. Mirror with lighting plinth. Cupboard and shelving. Close-coupled WC. Heated towel rail. Extractor fan.
Bedroom 2 - 13'8" (4.17m) x 11'0" (3.35m)
2 double glazed windows to the side. Built-in wardrobe with mirror fronted sliding doors. Radiator. TV point. Telephone point. Door to:
Ensuite Bathroom/WC
Double glazed window to the side. Panelled bath. Tiled splash back. Pedestal wash hand basin. Mirror with lighting plinth. Cupboard and shelving. Close-coupled WC. Heated towel rail. Extractor fan.
Shower Room/WC
Double glazed window to the side. Quadrant shower cubicle with built-in shower. Pedestal wash hand basin. Tiled splash back. Close-coupled WC. Heated towel rail. Extractor fan.
Externally
The apartments are accessed via coded/electrically operated double vehicular and pedestrian gates that give access to brick paved visitors and residents parking. The driveway then continuing around to the rear of the complex to the garage block.
There are lovely Communal Gardens within the apartment complex that are laid mainly to lawn with shrub and herbaceous beds and borders that provide year round interest and colour.
This apartment also has its own private balcony, ideal for outdoor dining and sitting during the fine weather. This property also has a single garage and an allocated parking space to the rear of the development.
Allocated Parking
There is 1 allocated parking space with this apartment.
Garage - 17'0" (5.18m) x 8'6" (2.59m)
Remote operated roller door. Power and light. Storage cupboards.
Tenure
The property is LEASEHOLD with a 199 year lease was granted in 2001. The property enjoys a share in the management company that owns the freehold. Current service charge is £2,600 per annum paid at £650 per quarter. It includes provisions for communal water and electric, buildings insurance, communal cleaning, lift and gate maintenance, accountancy and company house fees, along with general repairs and maintenance. No ground rent is payable.
Services
All mains services are connected. The property is on a water meter. Council Tax Band E.
Mortgage Assistance
We are pleased to recommend Meredith Morgan Taylor, who would be pleased to help no matter which estate agent you finally buy through. For a free initial chat please contact us on to arrange an appointment.
Your home may be repossessed if you do not keep up repayments on your mortgage.
Meredith Morgan Taylor Ltd is an appointed representative of The Openwork Partnership, a trading style of Openwork Ltd which is authorised and regulated by the Financial Conduct Authority (FCA).
Agents Note
Please note these are draft particulars and are awaiting the vendors verification.
Directions
From our prominent Town Centre office, proceed into Rolle Road, going straight ahead at the roundabout, then bearing left, past The Deaf Academy and into Douglas Avenue. The entrance to Inchcoulter Apartments will be found on the left hand side, opposite The Devoncourt Hotel.
what3words /// chain.crunch.defeat
Notice
Please note we have not tested any apparatus, fixtures, fittings, or services. Interested parties must undertake their own investigation into the working order of these items. All measurements are approximate and photographs provided for guidance only.
Brochures
Brochure 1Web Details- COUNCIL TAXA payment made to your local authority in order to pay for local services like schools, libraries, and refuse collection. The amount you pay depends on the value of the property.Read more about council Tax in our glossary page.
- Band: E
- PARKINGDetails of how and where vehicles can be parked, and any associated costs.Read more about parking in our glossary page.
- Garage,Off street
- GARDENA property has access to an outdoor space, which could be private or shared.
- Private garden
- ACCESSIBILITYHow a property has been adapted to meet the needs of vulnerable or disabled individuals.Read more about accessibility in our glossary page.
- Ask agent
Inchcoulter Apartments, Douglas Avenue
Add an important place to see how long it'd take to get there from our property listings.
__mins driving to your place
Get an instant, personalised result:
- Show sellers you’re serious
- Secure viewings faster with agents
- No impact on your credit score



Your mortgage
Notes
Staying secure when looking for property
Ensure you're up to date with our latest advice on how to avoid fraud or scams when looking for property online.
Visit our security centre to find out moreDisclaimer - Property reference 5907_LINK. The information displayed about this property comprises a property advertisement. Rightmove.co.uk makes no warranty as to the accuracy or completeness of the advertisement or any linked or associated information, and Rightmove has no control over the content. This property advertisement does not constitute property particulars. The information is provided and maintained by Links Estate Agents, Exmouth. Please contact the selling agent or developer directly to obtain any information which may be available under the terms of The Energy Performance of Buildings (Certificates and Inspections) (England and Wales) Regulations 2007 or the Home Report if in relation to a residential property in Scotland.
*This is the average speed from the provider with the fastest broadband package available at this postcode. The average speed displayed is based on the download speeds of at least 50% of customers at peak time (8pm to 10pm). Fibre/cable services at the postcode are subject to availability and may differ between properties within a postcode. Speeds can be affected by a range of technical and environmental factors. The speed at the property may be lower than that listed above. You can check the estimated speed and confirm availability to a property prior to purchasing on the broadband provider's website. Providers may increase charges. The information is provided and maintained by Decision Technologies Limited. **This is indicative only and based on a 2-person household with multiple devices and simultaneous usage. Broadband performance is affected by multiple factors including number of occupants and devices, simultaneous usage, router range etc. For more information speak to your broadband provider.
Map data ©OpenStreetMap contributors.




