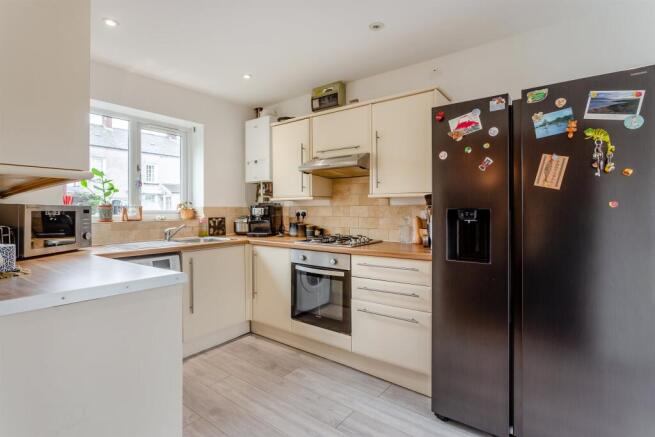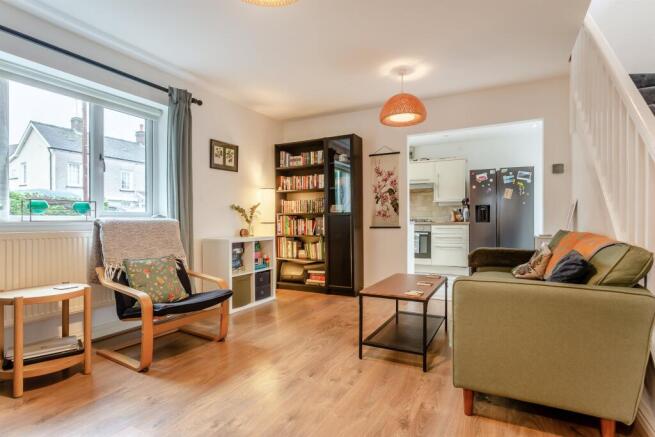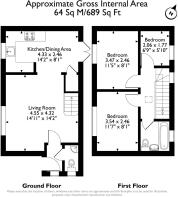
3 bedroom detached house for sale
West End, Caldicot

- PROPERTY TYPE
Detached
- BEDROOMS
3
- BATHROOMS
2
- SIZE
Ask agent
- TENUREDescribes how you own a property. There are different types of tenure - freehold, leasehold, and commonhold.Read more about tenure in our glossary page.
Freehold
Key features
- Detached Property
- Sizeable living room
- Ideal starter home
- Open plan kitchen with dining area
- Enclosed rear garden
- Close to local amenities and primary schooling
Description
The delightful village square at Magor is the hub of the community and is within walking distance and offers an array of bespoke shops, cafes, eateries and public houses, along with a supermarket, post office and doctors' surgery. Undy Primary School is only a short distance from the property, as is the newly constructed community hub.
The property itself is approximately 14 years, and comprises of 3 bedrooms, a spacious reception room, kitchen with dedicated dining area, bathroom and ground floor cloakroom. Externally the property benefits off road parking for up to 3 cars and a well enclosed rear garden.
Step Inside - Upon entering the property, the front entrance opens into a welcoming reception area, providing access to the cloakroom - fitted with a modern two-piece white suite - and the spacious living room. The living room is a generously sized reception space, featuring a front-facing window, laminate flooring, and ample flexibility for a variety of furniture layouts. Stairs rise to the first floor, and there is an open access through to the kitchen.
The kitchen is fitted with a range of wall and base units complemented by wood-effect work surfaces, along with an integrated oven and hob. A front-facing window provides natural light, with additional features including inset spot lighting, a wall-mounted central heating boiler, and plumbing for utilities. There is also space to accommodate a small dining table if desired. French doors open directly onto the rear garden sun terrace, and a useful understairs storage cupboard is also provided.
To the first floor, a landing gives access to three bedrooms and the family bathroom. Bedroom one is a front-facing double room, while bedroom two, also front-facing, is well-proportioned and benefits from a fitted triple wardrobe offering excellent storage. Bedroom three is a single room, ideally suited as a nursery or home office.
The bathroom is fitted with a contemporary white suite, comprising a panelled bath with shower over, wash basin with storage beneath, and a low-level WC.
Outside - The property offers generous off-road parking to the front, accommodating up to four vehicles. To the rear, the garden is enclosed with fencing and enjoys a desirable south-easterly aspect. It features a paved sun terrace, ideal for outdoor seating, along with a lawned area. Please note that a railway line is situated beyond the rear boundary.
AGENTS NOTE:
There is a rail track to the rear of the property.
We are advised that the property is timber framed.
Viewings
Please make sure you have viewed all of the marketing material to avoid any unnecessary physical appointments. Pay particular attention to the floorplan, dimensions, video (if there is one) as well as the location marker.
In order to offer flexible appointment times, we have a team of dedicated Viewings Specialists who will show you around. Whilst they know as much as possible about each property, in-depth questions may be better directed towards the Sales Team in the office.
If you would rather a ‘virtual viewing’ where one of the team shows you the property via a live streaming service, please just let us know.
Selling?
We offer free Market Appraisals or Sales Advice Meetings without obligation. Find out how our award winning service can help you achieve the best possible result in the sale of your property.
Legal
You may download, store and use the material for your own personal use and research. You may not republish, retransmit, redistribute or otherwise make the material available to any party or make the same available on any website, online service or bulletin board of your own or of any other party or make the same available in hard copy or in any other media without the website owner's express prior written consent. The website owner's copyright must remain on all reproductions of material taken from this website.
Brochures
Property Brochure- COUNCIL TAXA payment made to your local authority in order to pay for local services like schools, libraries, and refuse collection. The amount you pay depends on the value of the property.Read more about council Tax in our glossary page.
- Ask agent
- PARKINGDetails of how and where vehicles can be parked, and any associated costs.Read more about parking in our glossary page.
- Yes
- GARDENA property has access to an outdoor space, which could be private or shared.
- Yes
- ACCESSIBILITYHow a property has been adapted to meet the needs of vulnerable or disabled individuals.Read more about accessibility in our glossary page.
- Ask agent
West End, Caldicot
Add an important place to see how long it'd take to get there from our property listings.
__mins driving to your place
Get an instant, personalised result:
- Show sellers you’re serious
- Secure viewings faster with agents
- No impact on your credit score
Your mortgage
Notes
Staying secure when looking for property
Ensure you're up to date with our latest advice on how to avoid fraud or scams when looking for property online.
Visit our security centre to find out moreDisclaimer - Property reference ACP44128_CAL_141. The information displayed about this property comprises a property advertisement. Rightmove.co.uk makes no warranty as to the accuracy or completeness of the advertisement or any linked or associated information, and Rightmove has no control over the content. This property advertisement does not constitute property particulars. The information is provided and maintained by Archer & Co, Chepstow. Please contact the selling agent or developer directly to obtain any information which may be available under the terms of The Energy Performance of Buildings (Certificates and Inspections) (England and Wales) Regulations 2007 or the Home Report if in relation to a residential property in Scotland.
*This is the average speed from the provider with the fastest broadband package available at this postcode. The average speed displayed is based on the download speeds of at least 50% of customers at peak time (8pm to 10pm). Fibre/cable services at the postcode are subject to availability and may differ between properties within a postcode. Speeds can be affected by a range of technical and environmental factors. The speed at the property may be lower than that listed above. You can check the estimated speed and confirm availability to a property prior to purchasing on the broadband provider's website. Providers may increase charges. The information is provided and maintained by Decision Technologies Limited. **This is indicative only and based on a 2-person household with multiple devices and simultaneous usage. Broadband performance is affected by multiple factors including number of occupants and devices, simultaneous usage, router range etc. For more information speak to your broadband provider.
Map data ©OpenStreetMap contributors.







