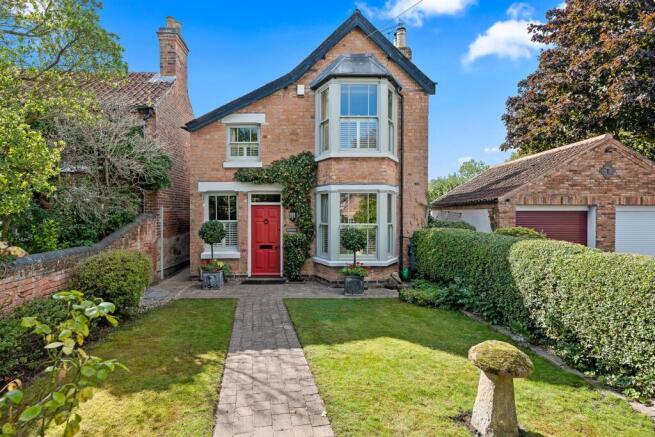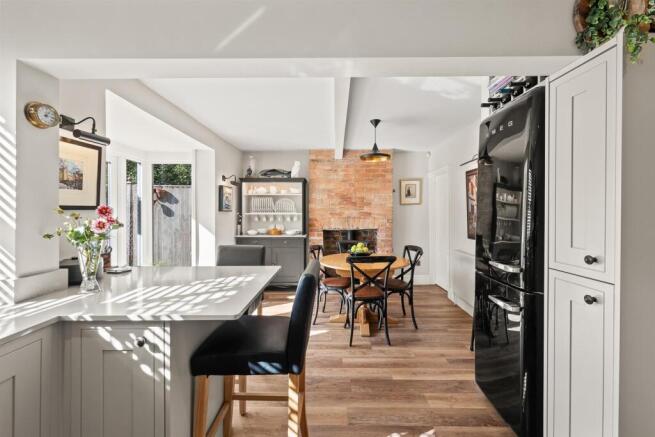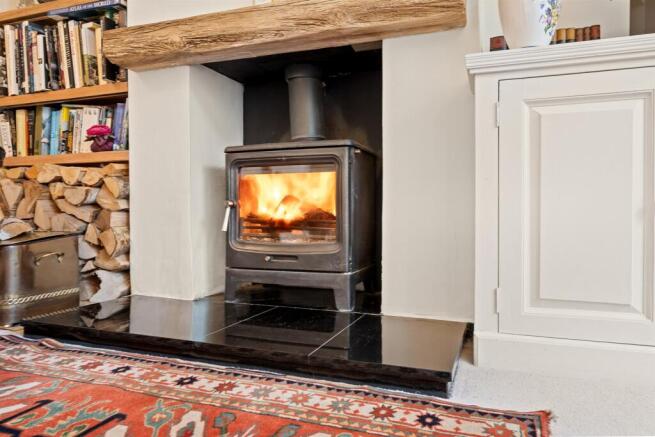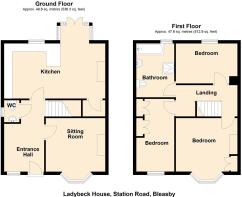Main Street, Bleasby

- PROPERTY TYPE
Detached
- BEDROOMS
3
- BATHROOMS
1
- SIZE
Ask agent
- TENUREDescribes how you own a property. There are different types of tenure - freehold, leasehold, and commonhold.Read more about tenure in our glossary page.
Freehold
Key features
- Charming Edwardian home in a beautiful rural village
- Full of character and attractive period features
- Wonderful open plan kitchen and dining room
- Beautifully finished throughout
- Fabulous south westerly facing garden
- Set back from the road with private driveway and ample off street parking
- Minster school catchment
- Convenient for commuters with rail links to Newark and Nottingham
Description
This postcard picture home is a modestly magnificent 3 bedroom house in the leafy village of Bleasby. Sitting elegantly away from the road this house has all the hallmarks of a traditional Edwardian property. It’s distinctive gable end with decorative detailing and handsome bay fronted exterior is classically captivating.
The wrought iron saloon style gate opens from the large driveway into the front garden where there is a pleasingly symmetrical lawn to either side of the path. Step through the pillar box red front door and into the strikingly spacious entrance hallway. Inside, the property is full of character with beautiful high ceilings and decorative flourishes throughout. The stylish sitting room is a wonderful space to retire to after a busy day with it’s warming cast iron log burner and dramatic bay window which fills the room with sun-kissed light.
The kitchen and dining room blends the functionality of an open plan layout with a design that acknowledges the period character of the home. The timeless solid wood kitchen is elegantly finished and the exposed brick chimney breast is an attractive centrepiece to the room. Imagine an enchanting evening dining by the fireside or open up the French doors to the garden and welcome the outside in.
The South facing garden is a wonderfully private haven, filled with an array of flora and fauna. From enjoying a moment of calming solitude to entertaining friends and family on the terraced patio this idyllic garden is a fabulous extension of the home.
Ladybeck is situated in the thriving village of Bleasby with a popular local primary school, good train services to Nottingham and Newark and just a few miles outside of Southwell.
Frontage - A spacious private driveway offers parking for several vehicles. A set of elegant gates lead from the driveway through to a lovely front garden with well-tended lawn and beautifully planted borders. A stone pathway leads up to the striking front door, a warm and characterful welcome that hints at the charm found within.
Entrance Hall 2.2M X 4.4M (Max) - Step through the front door into this spacious and welcoming hallway. The current owners have opened up this space to create a fabulous light filled entrance with a cloakroom area to the side. Luxuriously fitted with wood effect Amtico flooring. With a window to the front with half height plantation shutters. Doors through to the sitting room, kitchen and washroom and stairs up to the first floor.
Sitting Room 3.6M X 4.3M - This traditionally stylish sitting room is brimming with character and warmth. At the heart of the room there is a cast iron log burner set on a fine granite hearth, perfect for cosy evenings in. There is thoughtful built in storage to either side of the fireplace, including fitted shelving to one side and cupboards to the other, attractive and practical. A generous bay window draws in natural light, dressed with elegant half-height plantation shutters which add a refined touch to this inviting, homely room.
Washroom 1.5M X 0.9M - A frosted window to the side allows for natural light while maintaining privacy. Fitted with a contemporary suite including toilet, sink, and wall-mounted mirror.
Kitchen And Dining Room 5.9M X 4.4M - The luxurious Amtico flooring continues from the hallway into the kitchen and dining area, creating a seamless connection through into this wonderful open plan room. The kitchen is understatedly elegant and fitted with solid wooden cabinetry in soft, muted tones which is beautifully offset by the quartz worktop. The integrated appliances include a dishwasher, washing machine and tumble dryer which are all discreetly concealed. There is a Smeg oven with four-ring gas hob and an inset sink which sits beneath the black framed window with serene views over the rear garden. There is also a full height cabinet with space for a fridge freezer, with handy storage to the side. The breakfast bar, with more under counter storage and an integrated wine fridge, is a lovely social spot for casual dining or a natter with friends.
The kitchen transitions into the dining area which exudes warmth and character; anchored by an exposed brick chimney breast, tiled hearth, and a charming gas fired log burner. At the far end of the room is a stunning fully glazed bay extension with floor-to-ceiling windows and French doors which open directly onto the garden.
Pantry 1.4M X 0.9M - A walk-in pantry with built-in drawers and open shelving, ideal for keeping the essentials beautifully organised and close to hand.
Stairs To The First Floor - The staircase leads up to the landing where there is an attractive stained glass window looking out to the side of the property. With doors off to the bedrooms and family bathroom. To the far end of the landing there is a built in cupboard with shelving, the ideal linen storage. With access to the boarded loft.
Master Bedroom 4.2M X 3.6M - An elegant and serene retreat, this generously proportioned room is bathed in natural light from the bay window which is dressed with half-height plantation shutters and soft roller blinds. A working open fire with cast iron surround and tiled hearth adds warmth and character, while a built-in wardrobe provides practical, unobtrusive storage. A room of quiet luxury and timeless charm.
Bedroom 2 3.3M X 2.4M - Overlooking the rear garden, this peaceful double bedroom has a built-in wardrobe offering ample storage space.
Bedroom 3 4.4M X 2.3M - With sliding sash window to the front of the property, fitted with half height plantation shutters. The inbuilt wardrobe has integrated drawers and space for hanging.
Bathroom 3.5M X 2.3M - An inviting bathroom with a tiled floor, part-tiled walls and a window overlooking the rear garden. Fitted with a sink, toilet, heated towel rail and shower cubicle. There is also a handsome cast iron claw footed bath, perfect for a relaxing soak.
Garden - Enchanting and wonderfully private, the south-westerly facing rear garden is a true retreat. Bathed in golden light, it has been thoughtfully landscaped to offer distinct areas for entertaining and quiet relaxation. A raised patio is the ideal spot for dining al fresco or unwinding with a book. There is a good sized lawn with raised beds brim with seasonal planting. With gated side access and neatly concealed bin storage.
Brochures
Main Street, BleasbyBrochure- COUNCIL TAXA payment made to your local authority in order to pay for local services like schools, libraries, and refuse collection. The amount you pay depends on the value of the property.Read more about council Tax in our glossary page.
- Band: D
- PARKINGDetails of how and where vehicles can be parked, and any associated costs.Read more about parking in our glossary page.
- Yes
- GARDENA property has access to an outdoor space, which could be private or shared.
- Yes
- ACCESSIBILITYHow a property has been adapted to meet the needs of vulnerable or disabled individuals.Read more about accessibility in our glossary page.
- Ask agent
Main Street, Bleasby
Add an important place to see how long it'd take to get there from our property listings.
__mins driving to your place
Get an instant, personalised result:
- Show sellers you’re serious
- Secure viewings faster with agents
- No impact on your credit score
Your mortgage
Notes
Staying secure when looking for property
Ensure you're up to date with our latest advice on how to avoid fraud or scams when looking for property online.
Visit our security centre to find out moreDisclaimer - Property reference 34226247. The information displayed about this property comprises a property advertisement. Rightmove.co.uk makes no warranty as to the accuracy or completeness of the advertisement or any linked or associated information, and Rightmove has no control over the content. This property advertisement does not constitute property particulars. The information is provided and maintained by Fenton Jones, Southwell. Please contact the selling agent or developer directly to obtain any information which may be available under the terms of The Energy Performance of Buildings (Certificates and Inspections) (England and Wales) Regulations 2007 or the Home Report if in relation to a residential property in Scotland.
*This is the average speed from the provider with the fastest broadband package available at this postcode. The average speed displayed is based on the download speeds of at least 50% of customers at peak time (8pm to 10pm). Fibre/cable services at the postcode are subject to availability and may differ between properties within a postcode. Speeds can be affected by a range of technical and environmental factors. The speed at the property may be lower than that listed above. You can check the estimated speed and confirm availability to a property prior to purchasing on the broadband provider's website. Providers may increase charges. The information is provided and maintained by Decision Technologies Limited. **This is indicative only and based on a 2-person household with multiple devices and simultaneous usage. Broadband performance is affected by multiple factors including number of occupants and devices, simultaneous usage, router range etc. For more information speak to your broadband provider.
Map data ©OpenStreetMap contributors.





