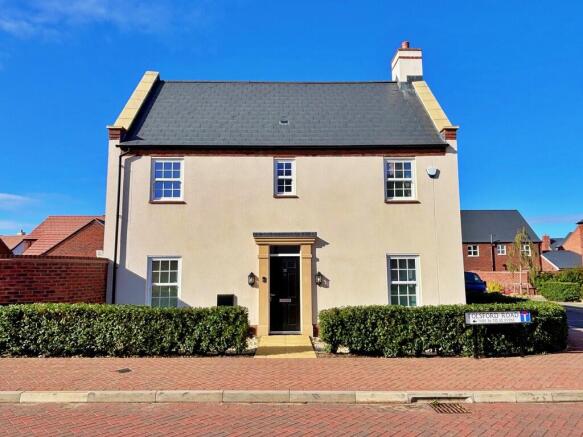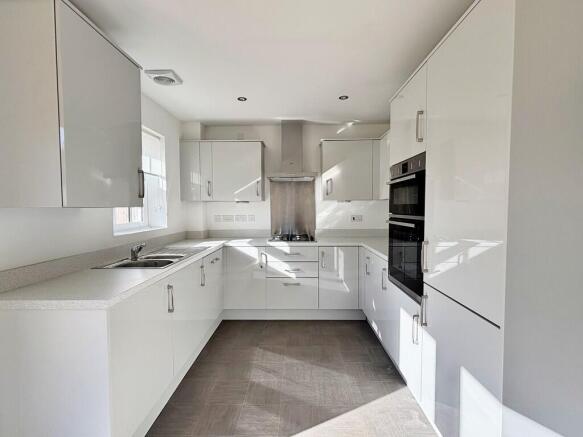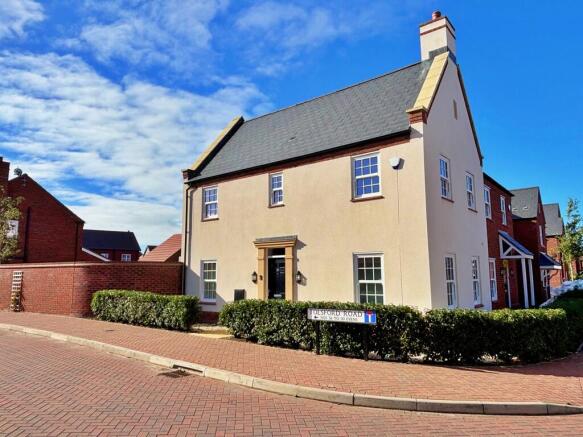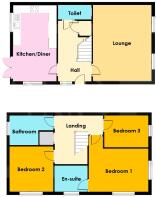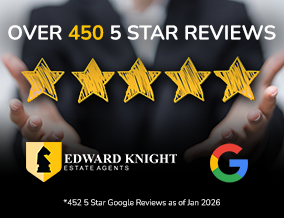
3 bedroom semi-detached house for sale
Tolsford Road, Houlton, Rugby
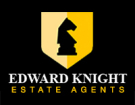
- PROPERTY TYPE
Semi-Detached
- BEDROOMS
3
- BATHROOMS
2
- SIZE
Ask agent
- TENUREDescribes how you own a property. There are different types of tenure - freehold, leasehold, and commonhold.Read more about tenure in our glossary page.
Freehold
Description
Upon entering, you are greeted by a bright and welcoming entrance hall, providing access to a convenient ground floor WC and a spacious living room-a perfect setting for relaxing or entertaining, beautifully decorated and filled with natural light.
To the rear of the property lies a stunning open-plan kitchen/dining room, finished in a contemporary style with sleek cabinetry, integrated appliances, and ample space for family dining. Elegant French doors open directly onto the landscaped rear garden, seamlessly blending indoor and outdoor living and creating an ideal space for entertaining during the warmer months.
The first floor offers three generously sized bedrooms, each presented in pristine condition. The master bedroom features a stylish en suite shower room, while the additional bedrooms are served by a modern family bathroom, fitted with a high-quality suite and contemporary tiling.
Externally, the property continues to impress with a beautifully landscaped rear garden, designed for ease of maintenance and enjoyment. A brick-built detached garage with power, lighting, and an off-road parking space further enhances the property's appeal.
Additional benefits include gas central heating, uPVC double glazing, and the reassurance of a recently built home with modern efficiency standards.
Offered for sale with no onward chain, this exceptional property is ready for immediate occupation. Early internal inspection is highly recommended to fully appreciate the quality and presentation on offer.
Viewings are strictly by appointment through Edward Knight Estate Agents, Regent Street offices.
PROPERTY LOCATION Houlton is ideally situated for commuters, offering excellent connectivity to the surrounding region and beyond. Major road networks, including the A428, A5, M1, and M6, are all within easy reach, providing seamless access to key commercial and leisure destinations. For those travelling to London, the area benefits from a fast train service to Euston, with journeys taking under 50 minutes, making it a highly attractive location for professionals seeking the convenience of rapid city access.
The community itself is well-served with a range of amenities. Residents can enjoy Houlton's own highly regarded restaurant, The Tuning Fork, offering an excellent dining experience, alongside outstanding educational provision such as St Gabriel's CofE Academy. Additional reputable schools are easily accessible in nearby Rugby, including Ashlawn Academy, Rugby High School for Girls, and Lawrence Sheriff School for Boys, all renowned for their strong academic standards.
Houlton also caters to health, fitness, and leisure enthusiasts. The development is home to a brand-new David Lloyd Gym, featuring a comprehensive range of sporting facilities, a luxurious spa, and an outdoor swimming pool, ensuring residents have everything needed for an active and healthy lifestyle.
The development itself is exceptionally picturesque, with beautifully landscaped parks, tree-lined walkways, and illuminated pedestrian paths weaving throughout the community. These areas are particularly popular with walkers, joggers, and families, providing a safe and scenic environment to enjoy outdoor activities. With its combination of modern amenities, excellent transport links, and thoughtfully designed green spaces, Houlton offers an enviable lifestyle for families, professionals, and commuters alike.
ENTRANCE HALL 12' 2" x 6' 9" (3.71m x 2.06m)
GROUND FLOOR CLOAKROOM 6' 5" x 3' 2" (1.96m x 0.97m)
LOUNGE 15' 7" x 12' 2" (4.75m x 3.71m)
KITCHEN/DINING ROOM 15' 7" x 9' 8" (4.75m x 2.95m)
LANDING
BEDROOM ONE 12' 3" x 9' 5" (3.73m x 2.87m)
EN-SUITE SHOWER ROOM 7' 1" x 5' 9" (2.16m x 1.75m)
BEDROOM TWO 9' 4" x 8' 6" (2.84m x 2.59m)
BEDROOM THREE 9' 1" x 6' 4" (2.77m x 1.93m)
BATHROOM 8' 6" x 6' 6" (2.59m x 1.98m)
GARAGE 19' 5" x 10' 1" (5.92m x 3.07m)
AGENTS NOTES We are advised by the vendor there is an Estate Charge of approximately £380.00 per annum.
Brochures
(S2) 6-Page Lands...- COUNCIL TAXA payment made to your local authority in order to pay for local services like schools, libraries, and refuse collection. The amount you pay depends on the value of the property.Read more about council Tax in our glossary page.
- Ask agent
- PARKINGDetails of how and where vehicles can be parked, and any associated costs.Read more about parking in our glossary page.
- Garage,Off street
- GARDENA property has access to an outdoor space, which could be private or shared.
- Yes
- ACCESSIBILITYHow a property has been adapted to meet the needs of vulnerable or disabled individuals.Read more about accessibility in our glossary page.
- Ask agent
Tolsford Road, Houlton, Rugby
Add an important place to see how long it'd take to get there from our property listings.
__mins driving to your place
Get an instant, personalised result:
- Show sellers you’re serious
- Secure viewings faster with agents
- No impact on your credit score
Your mortgage
Notes
Staying secure when looking for property
Ensure you're up to date with our latest advice on how to avoid fraud or scams when looking for property online.
Visit our security centre to find out moreDisclaimer - Property reference 103321013496. The information displayed about this property comprises a property advertisement. Rightmove.co.uk makes no warranty as to the accuracy or completeness of the advertisement or any linked or associated information, and Rightmove has no control over the content. This property advertisement does not constitute property particulars. The information is provided and maintained by Edward Knight Estate Agents, Rugby. Please contact the selling agent or developer directly to obtain any information which may be available under the terms of The Energy Performance of Buildings (Certificates and Inspections) (England and Wales) Regulations 2007 or the Home Report if in relation to a residential property in Scotland.
*This is the average speed from the provider with the fastest broadband package available at this postcode. The average speed displayed is based on the download speeds of at least 50% of customers at peak time (8pm to 10pm). Fibre/cable services at the postcode are subject to availability and may differ between properties within a postcode. Speeds can be affected by a range of technical and environmental factors. The speed at the property may be lower than that listed above. You can check the estimated speed and confirm availability to a property prior to purchasing on the broadband provider's website. Providers may increase charges. The information is provided and maintained by Decision Technologies Limited. **This is indicative only and based on a 2-person household with multiple devices and simultaneous usage. Broadband performance is affected by multiple factors including number of occupants and devices, simultaneous usage, router range etc. For more information speak to your broadband provider.
Map data ©OpenStreetMap contributors.
