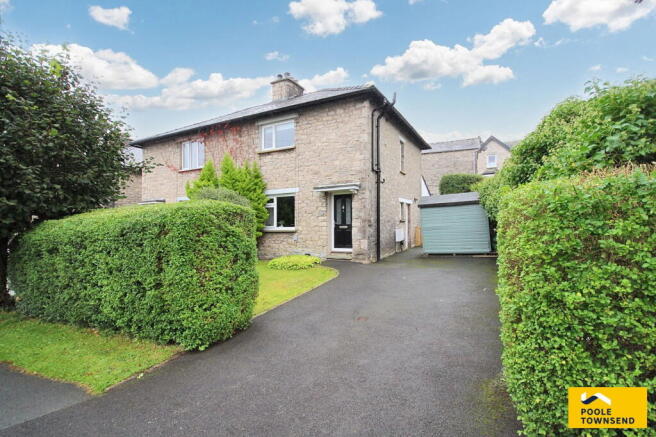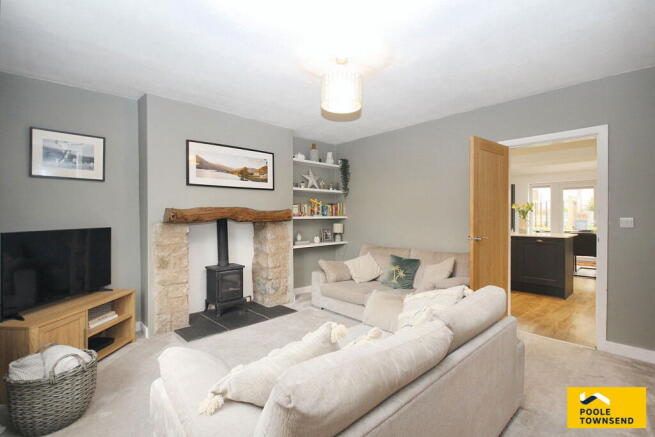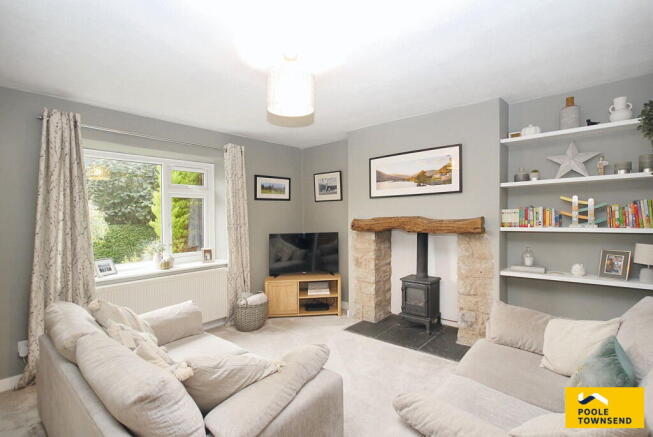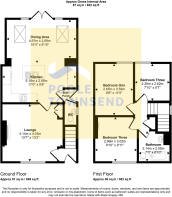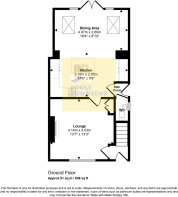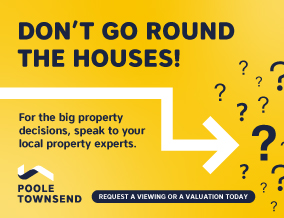
Underley Road,Kendal,LA9 5ET

- PROPERTY TYPE
Semi-Detached
- BEDROOMS
3
- BATHROOMS
1
- SIZE
Ask agent
- TENUREDescribes how you own a property. There are different types of tenure - freehold, leasehold, and commonhold.Read more about tenure in our glossary page.
Freehold
Key features
- Stone Built Semi Detached House
- 3 Bedrooms
- Upgraded & Modernised
- High Specification
- Front & Rear Gardens
- Off Road Parking
- Sought After Residential Area
- Walking Distance Of Town Centre
- Tenure: Freehold
- Council Tax Band: C
Description
Step inside and feel at home in this simply stunning three-bedroom home, thoughtfully designed with family life in mind. Expertly upgraded and modernised throughout, the naturally bright accommodation features a welcoming lounge with a multi-fuel stove, flanked by open shelving and complemented with built-in storage, creating a warm and inviting focal point. The contemporary kitchen is beautifully finished with two-tone storage cupboards and a central breakfast island, seamlessly flowing into an extended dining area with a pitched ceiling, Velux roof lights, and glazed doors opening onto the rear garden, perfect for entertaining and family living. A rear porch and separate cloakroom complete the ground floor accommodation. Upstairs, there are three generous bedrooms and a modern three-piece bathroom, providing flexible and comfortable living spaces. Outside, the property boasts front and rear gardens, thoughtfully bordered by colourful planting, and off-road parking.
Directions
For Satnav users enter: LA9 5ET
For what3words app users enter: balanced.calendars.them
Location
Underley Road is a highly sought-after residential location, situated to the north of the town centre. The peaceful and picturesque setting provides easy access to St Thomas’s CofE Primary School and the wide range of amenities the town centre has to offer. Additionally, the location offers quick access to Windermere Road, providing convenient links to the A591 and the Lake District National Park, making it ideal for both commuting and leisure.
Description
The property is approached via off-road driveway parking, running alongside an attractive lawn garden enclosed by hedgerow and fence boundary. At the top of the drive, a hardstanding provides space for a storage shed, while tucked behind is a paved patio, perfect for alfresco dining or relaxing outdoors.
The front door opens into a welcoming entrance hall, providing convenient coat and shoe storage, with stairs directly ahead rising to the first floor and a doorway to the left leading into the lounge.
Upon entering the lounge, you are immediately struck by the exceptionally high standard of finish that continues throughout the home. The lounge offers a modern and inviting reception space with a cosy yet spacious feel, centred around a multi-fuel burner with decorative stone pillars and an attractive wooden mantle. A large double-glazed window to the front floods the room with natural light and provides views over the private front garden, while a built-in cupboard provides practical storage space.
A doorway from the lounge opens seamlessly into the spectacular kitchen and dining area, a truly breath-taking reception space designed for both everyday living and entertaining. The kitchen features high-quality, two-tone soft-close cabinetry topped with elegant granite work surfaces, complemented by a central island complete with an under-mounted stainless steel sink and ornate mixer tap.
The island also incorporates a dishwasher and breakfast bar, creating a perfect spot for informal dining. The secondary work surface houses a four-ring induction hob with a fitted extractor hood, alongside a built-in oven and grill and a tall, integrated fridge/freezer. Additional tall cupboards cleverly conceal plumbing for a washing machine and dryer, as well as providing valuable storage space.
The spacious dining area easily accommodates a large dining table, chairs, and even a settee, offering a fabulous space to entertain or unwind. Double-glazed Velux rooflights set within the pitched ceiling flood the room with natural light, enhancing the bright and airy atmosphere.
Conveniently, the kitchen also provides side access to the exterior and leads through to a ground floor WC, discreetly positioned beneath the staircase.
The first-floor accommodation continues the impressive quality and attention to detail showcased throughout the ground floor. There are three beautifully presented bedrooms and a stylish family bathroom, all finished to an exceptionally high standard.
The master bedroom, positioned to the rear, offers generous double proportions and enjoys a pleasant outlook over the private rear garden. To the front, the second double bedroom mirrors this sense of space and benefits from a double-glazed window with views towards Underley Road and open countryside beyond. The third bedroom is a versatile single room, ideal as a home office, nursery, or guest room, depending on your needs.
The family bathroom has been fully modernised to an exceptional standard, featuring a high-quality range of stylish fixtures and fittings. A low-level bath with a wall-mounted dual-head mixer shower offers both practicality and luxury, complemented by a floating WC with hidden cistern for a sleek, contemporary look. A modern vanity wash basin with mixer tap is set upon a matching vanity surface, accompanied by a wall-mounted mirror concealing a storage cabinet that neatly houses the gas-fired boiler. The result is a beautifully finished, spa-like space designed for comfort and functionality.
The property enjoys beautifully landscaped garden areas, thoughtfully designed for both relaxation and entertaining. To the side, a raised planted bed sits alongside a dedicated barbecue area, all enclosed by an impressive stone-built wall that provides privacy and charm.
This continues around to the rear garden, where stone and wrought-iron railing walls with slate copings frame a lovely level lawn. Attractive raised borders add colour and interest, creating a serene outdoor space ideal for alfresco dining, family gatherings, or quiet evenings in the open air.
Please Note: The property is owned by a relative of a Poole Townsend staff member.
Tenure
Freehold,
Services
Mains gas, electricity and water.
- COUNCIL TAXA payment made to your local authority in order to pay for local services like schools, libraries, and refuse collection. The amount you pay depends on the value of the property.Read more about council Tax in our glossary page.
- Band: C
- PARKINGDetails of how and where vehicles can be parked, and any associated costs.Read more about parking in our glossary page.
- Driveway
- GARDENA property has access to an outdoor space, which could be private or shared.
- Private garden
- ACCESSIBILITYHow a property has been adapted to meet the needs of vulnerable or disabled individuals.Read more about accessibility in our glossary page.
- Ask agent
Energy performance certificate - ask agent
Underley Road,Kendal,LA9 5ET
Add an important place to see how long it'd take to get there from our property listings.
__mins driving to your place
Get an instant, personalised result:
- Show sellers you’re serious
- Secure viewings faster with agents
- No impact on your credit score
Your mortgage
Notes
Staying secure when looking for property
Ensure you're up to date with our latest advice on how to avoid fraud or scams when looking for property online.
Visit our security centre to find out moreDisclaimer - Property reference S1468759. The information displayed about this property comprises a property advertisement. Rightmove.co.uk makes no warranty as to the accuracy or completeness of the advertisement or any linked or associated information, and Rightmove has no control over the content. This property advertisement does not constitute property particulars. The information is provided and maintained by Poole Townsend, Kendal. Please contact the selling agent or developer directly to obtain any information which may be available under the terms of The Energy Performance of Buildings (Certificates and Inspections) (England and Wales) Regulations 2007 or the Home Report if in relation to a residential property in Scotland.
*This is the average speed from the provider with the fastest broadband package available at this postcode. The average speed displayed is based on the download speeds of at least 50% of customers at peak time (8pm to 10pm). Fibre/cable services at the postcode are subject to availability and may differ between properties within a postcode. Speeds can be affected by a range of technical and environmental factors. The speed at the property may be lower than that listed above. You can check the estimated speed and confirm availability to a property prior to purchasing on the broadband provider's website. Providers may increase charges. The information is provided and maintained by Decision Technologies Limited. **This is indicative only and based on a 2-person household with multiple devices and simultaneous usage. Broadband performance is affected by multiple factors including number of occupants and devices, simultaneous usage, router range etc. For more information speak to your broadband provider.
Map data ©OpenStreetMap contributors.
