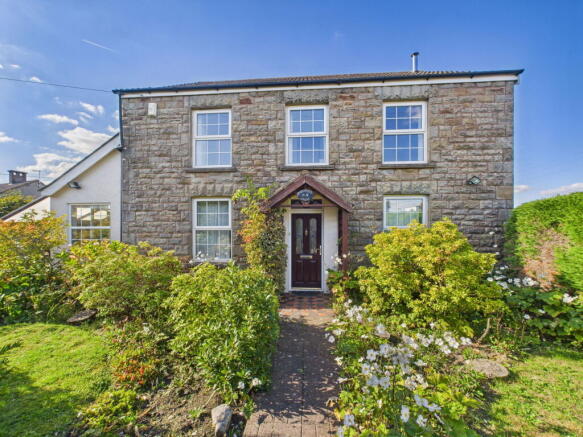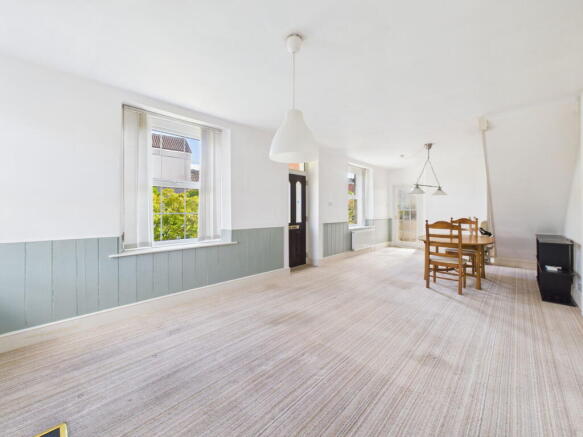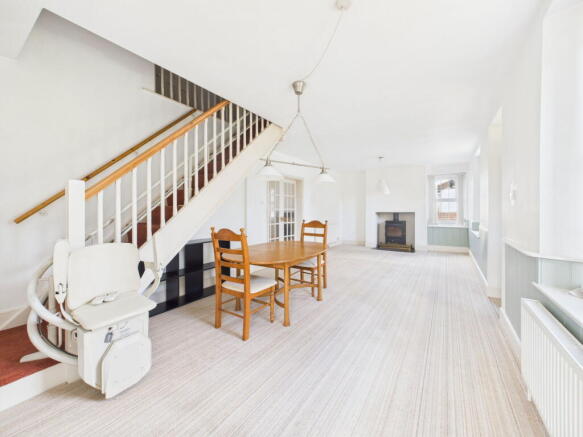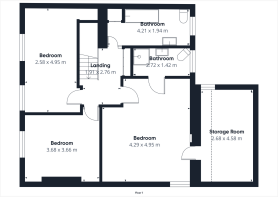
Holly Tree House, Chapel Road, Berry Hill, Coleford

- PROPERTY TYPE
Detached
- BEDROOMS
3
- BATHROOMS
2
- SIZE
2,163 sq ft
201 sq m
- TENUREDescribes how you own a property. There are different types of tenure - freehold, leasehold, and commonhold.Read more about tenure in our glossary page.
Freehold
Key features
- Three double bedroom detached house
- Spacious living accommodation, three reception rooms
- Off road parking, enclosed gardens
- Highly sought after village location close to amenities
- No onward chain
- Freehold, Council tax band E, EPC Rating D
Description
Offered with no onward chain, this highly spacious three double bedroom detached home offers over 2,000 sq ft of versatile living accommodation, perfectly suited to modern family life. Tucked away in the highly sought-after village of Berry Hill, the property enjoys an enviable position close to local amenities, woodland walks, and excellent transport links. With the benefit of off-road parking and enclosed gardens, this home provides exceptional indoor and outdoor space, a rare opportunity for those seeking a generous property in one of the Forest of Dean’s most desirable residential locations.
Stepping inside, you’re welcomed into a wonderfully bright and airy open-plan living and dining space that stretches the full depth of the home. Two generous front-facing windows flood the room with natural light, complemented by an additional side aspect window that adds even more brightness and gives a pleasant view of the greenery outside. The soft neutral décor and half-height painted panelling bring a subtle touch of character, while the pale striped carpet enhances the sense of space and warmth. At the far end of the room, there’s a cosy focal point fireplace, currently fitted with a wood-burning stove, perfect for creating a homely atmosphere on cooler evenings. The open layout makes this an incredibly versatile space; there’s ample room to arrange both a comfortable seating area and a large family dining table, ideal for entertaining or simply enjoying day-to-day family life. To one side, the staircase to the first floor rises neatly. A glazed door at the rear leads into the next area of the home and helps channel even more light through the space.
At the heart of the home, this impressively large and flexible dining room offers fantastic scope for both everyday family living and entertaining on a grander scale. Its generous proportions mean there’s ample room for a substantial dining table alongside additional seating or display furniture, while the clean neutral décor creates a bright, airy feel and a blank canvas ready to suit your own style. To one side, a set of steps rises to a further sitting room, subtly separating the spaces while keeping a sense of flow, perfect for creating a more relaxed lounge or family snug just a few steps away from the main dining area. This elevated connection also helps the two rooms feel part of one versatile living zone, ideal for gatherings that spill naturally from dining to conversation. A rear aspect window and glazed door to the side invite in plenty of natural light and opens directly to a useful utility room beyond, making this part of the home as practical as it is sociable. The space also benefits from a feature fireplace with a modern inset fire, offering warmth and a cosy focal point for winter evenings.
A few steps up from the dining area leads to this bright and versatile sitting room, a lovely elevated space that feels tucked away yet still connected to the main living areas. Large rear and side aspect windows pour in natural light, creating a cheerful atmosphere and offering pleasant views over the garden and surrounding neighbourhood. This room is ideal as a relaxed family snug, hobby room, or home cinema space, but its generous proportions and clean finish mean it could easily be adapted to suit your lifestyle. from a stylish home office or studio, to a children’s playroom or quiet reading lounge. A discreet built-in cupboard offers even more practicality, helping keep the room clutter-free and ready for flexible use. With its elevated position, great light, and open feel, this is a wonderful room to retreat to.
Bright, contemporary and wonderfully practical, the kitchen is designed to make both everyday cooking and larger family entertaining feel effortless. Bathed in natural light from a wide front aspect window and an additional side-facing window, the room feels cheerful and uplifting throughout the day, with leafy garden views creating a lovely backdrop while you cook. A sleek run of gloss-finish cabinetry offers a clean, modern aesthetic with plentiful storage, while the generous expanse of dark composite worktops provides ample preparation space and a stylish contrast to the pale tiled flooring and neutral walls. Integrated appliances are neatly set within the cabinetry, and the long L-shaped layout makes the most of the room’s proportions, ensuring that everything is within easy reach for keen cooks. The kitchen enjoys an effortless connection to the rest of the home while maintaining a sense of its own defined space, perfect for those who like to cook and still feel part of the household activity nearby.
Just off the kitchen, an inner hallway flows into a useful utility room, ideal for laundry and extra storage, with a ground-floor W.C. beyond.
To the first floor, a generous central landing opens into three beautifully proportioned double bedrooms, each offering comfort, space and versatility for a variety of needs.
The principal bedroom is particularly impressive, a bright and airy room that easily accommodates a king-size bed alongside wardrobes, drawers and a dressing table or seating area. Large windows invite in an abundance of natural light, creating a calm and restful atmosphere, while the proportions give plenty of scope for personal styling and the addition of statement furniture pieces. From here, a door leads through into an en-suite shower room, fitted with a corner shower enclosure and electric shower, a pedestal wash basin, and a low-level W.C. Light, neutral tiling keeps the space fresh and easy to maintain, while a heated towel rail adds comfort. This practical room serves the household well, ideal for busy mornings or as a convenient secondary bathroom for guests and family.
Bedroom two is also a substantial double, perfect for use as a spacious guest room, teenager’s retreat or even a shared children’s room if needed. Its layout makes it easy to fit a full bedroom suite while still leaving space for a desk, dressing area or play corner.
The third bedroom, again a comfortable double, offers excellent flexibility, ideal as a nursery, child’s bedroom, home office or hobby space, depending on your lifestyle. A large window ensures it remains bright and inviting throughout the day.
All three rooms enjoy a light, neutral décor that makes them move-in ready while giving a blank canvas for future owners to add their own style and personality. The upstairs layout works brilliantly for families, guest accommodation or anyone needing additional space to work from home in comfort.
Completing the first floor is a spacious and light-filled family bathroom, designed with practicality in mind. It features a full-sized panelled bath with shower attachment, a pedestal wash basin, and a low-level W.C. A large window brings in natural light while maintaining privacy, and the neutral tiling keeps the space fresh and easy to personalise. A sleek chrome heated towel rail adds a touch of modern comfort, keeping towels warm and the room cosy.
Outside- The property enjoys wrap-around gardens, creating a wonderful sense of space and privacy while offering plenty of scope for outdoor living. To the front and side, there are level lawned areas bordered by mature shrubs, providing a pleasant green outlook and an ideal setting for families, pets, or those who enjoy gardening. A paved area offers potential for outdoor seating or dining, making it easy to enjoy the peaceful surroundings. To the side, there is also ample off-road parking, ensuring everyday convenience for homeowners and visitors alike. From the garden, a door leads into a large storage room, a highly practical addition, perfect for tools, bikes, or seasonal items. The layout offers excellent potential for further landscaping or creating dedicated entertaining spaces, allowing new owners to make the most of the property’s private, enclosed outdoor setting.
- COUNCIL TAXA payment made to your local authority in order to pay for local services like schools, libraries, and refuse collection. The amount you pay depends on the value of the property.Read more about council Tax in our glossary page.
- Band: E
- PARKINGDetails of how and where vehicles can be parked, and any associated costs.Read more about parking in our glossary page.
- Driveway
- GARDENA property has access to an outdoor space, which could be private or shared.
- Private garden
- ACCESSIBILITYHow a property has been adapted to meet the needs of vulnerable or disabled individuals.Read more about accessibility in our glossary page.
- Ask agent
Holly Tree House, Chapel Road, Berry Hill, Coleford
Add an important place to see how long it'd take to get there from our property listings.
__mins driving to your place
Get an instant, personalised result:
- Show sellers you’re serious
- Secure viewings faster with agents
- No impact on your credit score
Your mortgage
Notes
Staying secure when looking for property
Ensure you're up to date with our latest advice on how to avoid fraud or scams when looking for property online.
Visit our security centre to find out moreDisclaimer - Property reference S1468767. The information displayed about this property comprises a property advertisement. Rightmove.co.uk makes no warranty as to the accuracy or completeness of the advertisement or any linked or associated information, and Rightmove has no control over the content. This property advertisement does not constitute property particulars. The information is provided and maintained by Hattons Estate Agents, Forest of Dean. Please contact the selling agent or developer directly to obtain any information which may be available under the terms of The Energy Performance of Buildings (Certificates and Inspections) (England and Wales) Regulations 2007 or the Home Report if in relation to a residential property in Scotland.
*This is the average speed from the provider with the fastest broadband package available at this postcode. The average speed displayed is based on the download speeds of at least 50% of customers at peak time (8pm to 10pm). Fibre/cable services at the postcode are subject to availability and may differ between properties within a postcode. Speeds can be affected by a range of technical and environmental factors. The speed at the property may be lower than that listed above. You can check the estimated speed and confirm availability to a property prior to purchasing on the broadband provider's website. Providers may increase charges. The information is provided and maintained by Decision Technologies Limited. **This is indicative only and based on a 2-person household with multiple devices and simultaneous usage. Broadband performance is affected by multiple factors including number of occupants and devices, simultaneous usage, router range etc. For more information speak to your broadband provider.
Map data ©OpenStreetMap contributors.






