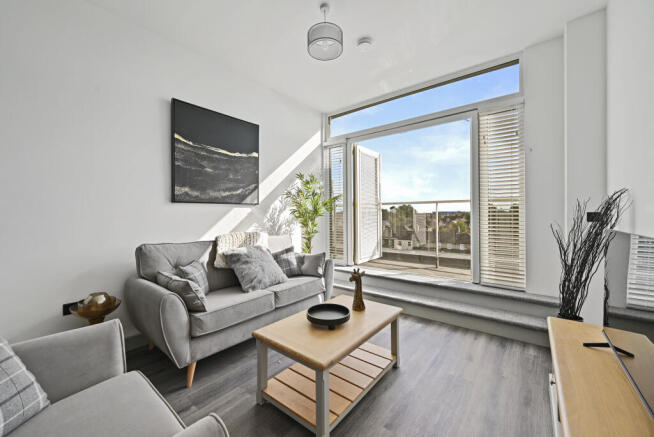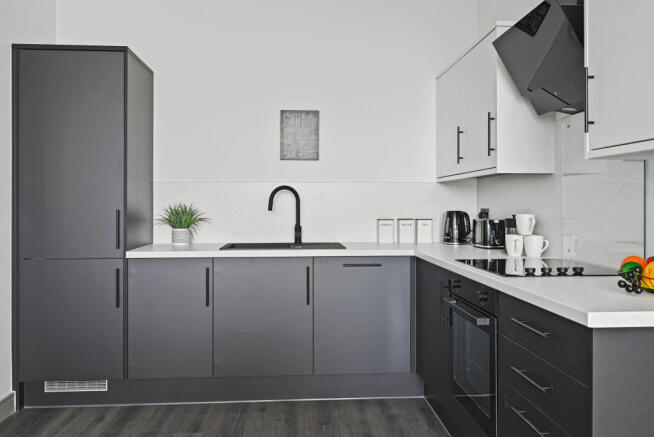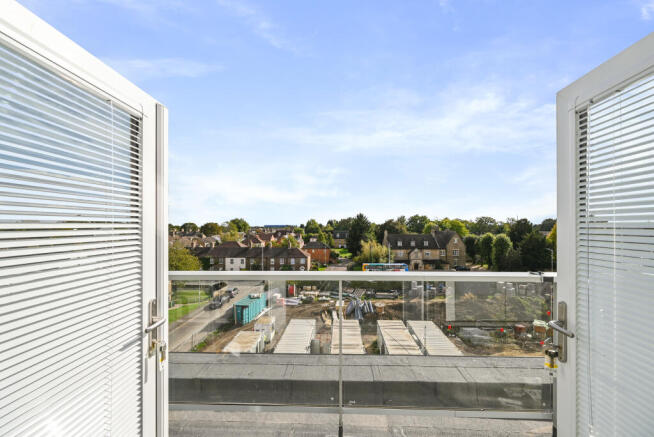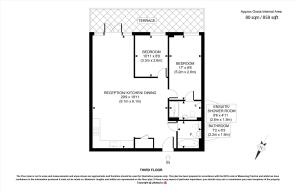405 Guild House, Peterborough

Letting details
- Let available date:
- 28/11/2025
- Deposit:
- £1,961A deposit provides security for a landlord against damage, or unpaid rent by a tenant.Read more about deposit in our glossary page.
- Min. Tenancy:
- 12 months How long the landlord offers to let the property for.Read more about tenancy length in our glossary page.
- Let type:
- Long term
- Furnish type:
- Unfurnished
- Council Tax:
- Ask agent
- PROPERTY TYPE
Penthouse
- BEDROOMS
2
- BATHROOMS
2
- SIZE
Ask agent
Key features
- ZERO DEPOSIT OPTION AVAILABLE
- BRAND NEW DEVELOPMENT
- 2-BED PENTHOUSE
- BALCONY WITH VIEWS OVER PETERBOROUGH
- UP-GRADED KITCHEN WITH INTEGRATED APPLIANCES
- UPGRADED BLACK MATT SWITCHES AND SOCKETS
- ALLOCATED AND VISITOR PARKING
- CLOSE TO CITY CENTRE & TRAIN STATION
- CONTACT THE OFFICE TODAY!
Description
Holding Deposit: £392.00
SUMMARY
BRAND NEW DEVELOPMENT – GUILD HOUSE! | 2-Bed Penthouse Apartment | Private Balcony | £1700pcm | Allocated and Visitor Parking | Move-In November 2025!
DESCRIPTION
Sharman Quinney are proud to work in collaboration with MJS Construction and offer to the rental market this BRAND NEW, LUXURIOUS build to rent development – Guild House.
‘The epitome of modern living in Peterborough’
At Guild House ...
At Guild House you’ll experience vibrant, modern living with easy access to the bustling City Centre offering a range of shops, eateries and amenities! Ideally situated for professionals working within the city, or commuters with train links located within walking distance of the development! Located within close proximity of local green spaces, parks and river walks too!
From this truly unique, luxurious development you can choose from a collection of 138, high specification 1-Bed, 2-Bed and penthouse apartments boasting spacious balconies with views over the city!
Whether you're a young professional, a growing family, or anyone in between, Guild House Apartments are the perfect place to call home.
Outside the development offers allocated parking , additional visitor parking as well as carefully crafted and landscape grounds.
Key Development Features:
• Modern apartments
• Prime location on Oundle Road
• Close to City Centre / Train Links
• Ensuite & Bathrooms
• Site wide CCTV
• Fibre Broadband
• Parking
Location:
Guild House, Swain Court, Peterborough, PE2 9PL
Welcome to 405 Guild House!
Step into modern luxury with this BRAND NEW, 2-Bed penthouse apartment located on the third floor boasting a private balcony boasting views over the city!
Offering 1 allocated parking bay, bike store and additional visitor parking within the development!
Perfectly designed for comfort and style, this stunning Apartment offers a spacious and open plan lounge, kitchen and dining area with patio doors out to the balcony. Modern fitted and upgraded kitchen offering integrated appliances.
Master bedroom with en-suite shower room boasting a high specification finish with large shower cubicle, vanity unit and mirror over.
Second double bedroom and the family bathroom offering a three piece suite, shower over the bath.
BE QUICK AND CONTACT THE OFFICE TODAY TO REGISTER YOUR INTEREST.
Apartment Specifications:
General:
• Audio entry phone system to all apartments without private entrances
• Door bells to ground floor apartments which have their own private entrances
• Ground floor apartments with independent letter boxes and upper level apartments with own post boxes located at each building entrance
• Polished stainless-steel contemporary door furniture
• Wood effect luxury vinyl flooring to entrance hall, living/ kitchen areas, AC’s, bathrooms and shower rooms.
• Carpet to bedrooms
• External grey, internal white double-glazed windows
• Water and electric separately metered.
• Fibre telephone/broadband connection to all apartments
• Guild House apartments fitted with sprinklers
• New build blocks fitted with fire mist suppression system
• Fitted window blinds
Kitchen:
• A selection of 4 kitchen types/ colours available across the development. Includes black/stainless sink/tap/appliances.
• Integrated fridge freezer
• Integrated dishwasher
• Laminate worktop
• Modern stainless steel / black sink and mixer tap
• Integrated stainless steel / black single electric oven
• Ceramic hob
• Chimney hood in stainless steel or black
Airing Cupboard:
• Washer dryer
• Electrical consumer unit to the latest regulations
• Fibre internet connection point
Heating / Hot Water / Extraction:
• Ecostrad electric WIFI panel heaters - complete with local controls and thermostats
• Ecostrad electric WIFI chrome towel radiator to bathrooms
• 120L unvented hot water cylinder with boost function
• Mechanical extraction units (MEV) fitted to all apartments for better ventilation
Bathroom:
• Modern Ideal Standard toilet with soft close toilet seat and concealed cistern, semi countersunk Ideal Standard basin. The vanity unit is fitted with grey panels with grey worktop.
• Chrome mixer taps
• Modern Ideal Standard bath with thermostatic shower off the taps with glass shower screen
• Large mirror over the vanity unit
• Wood effect luxury vinyl tiled floor
Lighting & AV:
• White LED downlights to kitchen and bathrooms
• Modern white sockets / switches
• TV (freeview), network point to airing cupboard
• Hard-wired smoke and heat alarms
Penthouses:
• Upgraded kitchens
• Upgraded switches/sockets in matt black
• Modern matt black wall lights to bedroom 1 with reading lamps
• Premium tile choices
• Bathroom fitted furniture with alternative white marble effect worktop
• Balcony/terraces with views of Peterborough
The Building:
• Fibre broadband
• Onsite allocated parking
• Cycle store
• Refuse store(s)
• Landscaped / communal gardens
• CCTV camera monitoring of internal & external areas
• Lifts to all floors (Guild House only)
While every reasonable effort is made to ensure the accuracy of descriptions and content, we should make you aware of the following guidance or limitations.
(1) MONEY LAUNDERING REGULATIONS – prospective tenants will be asked to produce identification documentation during the referencing process and we would ask for your co-operation in order that there will be no delay in agreeing a tenancy.
(2) These particulars do not constitute part or all of an offer or contract.
(3) The text, photographs and plans are for guidance only and are not necessarily comprehensive.
(4) Measurements: These approximate room sizes are only intended as general guidance. You must verify the dimensions carefully to satisfy yourself of their accuracy.
(5) You should make your own enquiries regarding the property in respect of things such as furnishings to be included/excluded and what facilities are/are not available.
(6) Before you enter into any tenancy for one of the advertised properties, the condition and contents of the property will normally be set out in a tenancy agreement and inventory. Please make sure you carefully read and agree with the tenancy agreement and any inventory provided before signing these documents.
Brochures
Full Details- COUNCIL TAXA payment made to your local authority in order to pay for local services like schools, libraries, and refuse collection. The amount you pay depends on the value of the property.Read more about council Tax in our glossary page.
- Ask agent
- PARKINGDetails of how and where vehicles can be parked, and any associated costs.Read more about parking in our glossary page.
- Yes
- GARDENA property has access to an outdoor space, which could be private or shared.
- Yes
- ACCESSIBILITYHow a property has been adapted to meet the needs of vulnerable or disabled individuals.Read more about accessibility in our glossary page.
- Ask agent
Energy performance certificate - ask agent
405 Guild House, Peterborough
Add an important place to see how long it'd take to get there from our property listings.
__mins driving to your place
Notes
Staying secure when looking for property
Ensure you're up to date with our latest advice on how to avoid fraud or scams when looking for property online.
Visit our security centre to find out moreDisclaimer - Property reference P5768K0308. The information displayed about this property comprises a property advertisement. Rightmove.co.uk makes no warranty as to the accuracy or completeness of the advertisement or any linked or associated information, and Rightmove has no control over the content. This property advertisement does not constitute property particulars. The information is provided and maintained by Sharman Quinney, Peterborough. Please contact the selling agent or developer directly to obtain any information which may be available under the terms of The Energy Performance of Buildings (Certificates and Inspections) (England and Wales) Regulations 2007 or the Home Report if in relation to a residential property in Scotland.
*This is the average speed from the provider with the fastest broadband package available at this postcode. The average speed displayed is based on the download speeds of at least 50% of customers at peak time (8pm to 10pm). Fibre/cable services at the postcode are subject to availability and may differ between properties within a postcode. Speeds can be affected by a range of technical and environmental factors. The speed at the property may be lower than that listed above. You can check the estimated speed and confirm availability to a property prior to purchasing on the broadband provider's website. Providers may increase charges. The information is provided and maintained by Decision Technologies Limited. **This is indicative only and based on a 2-person household with multiple devices and simultaneous usage. Broadband performance is affected by multiple factors including number of occupants and devices, simultaneous usage, router range etc. For more information speak to your broadband provider.
Map data ©OpenStreetMap contributors.




