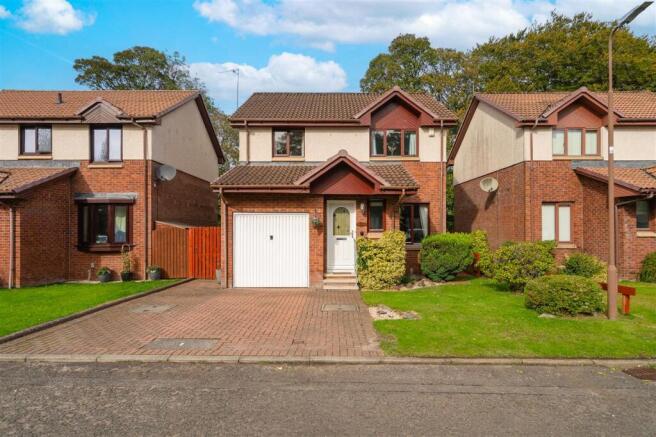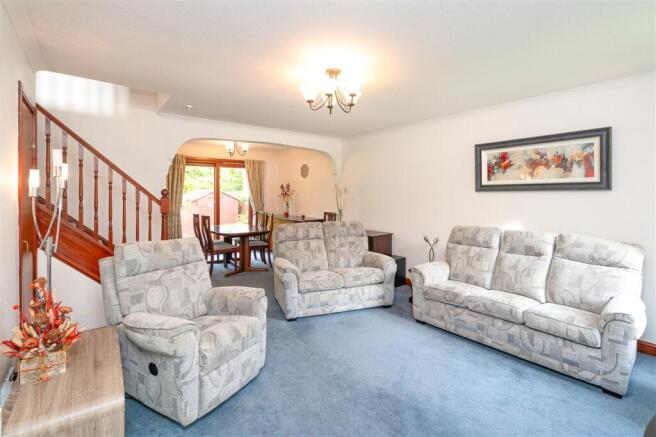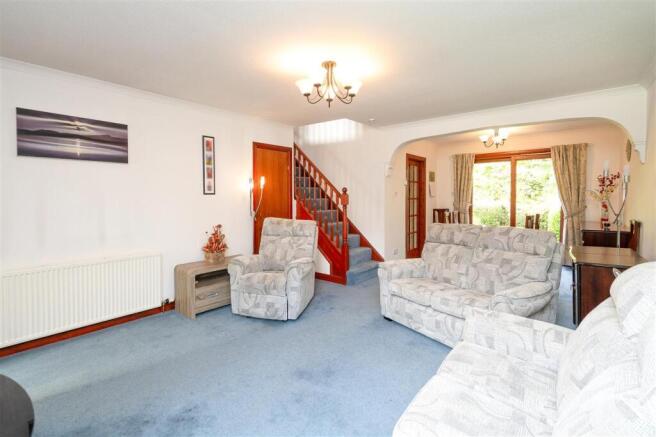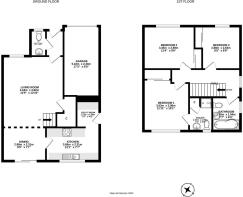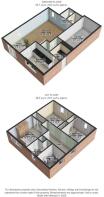
Kaims Grove, Livingston

- PROPERTY TYPE
Detached
- BEDROOMS
3
- BATHROOMS
3
- SIZE
Ask agent
- TENUREDescribes how you own a property. There are different types of tenure - freehold, leasehold, and commonhold.Read more about tenure in our glossary page.
Ask agent
Key features
- Detached three-bedroom home
- Open living/dining space
- Kitchen with seperate utility
- Master bedroom with ensuite
- Two further double bedrooms
- Enclosed and private rear garen
- Garage and off-street parking
- Livingston Centre is a five-minute drive
- Livingston South Train Station is a short drive away
- Ideal commuter location
Description
EPC Rating - Band C
The well-presented property features an enclosed rear garden, driveway, and integral garage, with a bright south-east-facing living room that flows into a dining room and out to the garden. A kitchen with utility, three generous double bedrooms (one with en-suite), a family bathroom, and a guest WC complete the spacious layout.
Well placed for transport links, schools, parks, and local amenities, this is a fantastic opportunity.
Whats special about this house
Well-presented, bright, and spacious detached three-bedroom home in a sought-after Livingston development.
Inviting south-east-facing living room featuring carpeting and a neutral colour palette. Thoughtfully designed, a seamless flow leads into the adjoining dining room where sliding patio doors open to the garden.
Kitchen overlooking the rear garden and boasting white shaker-style wall and floor units, quartz-effect worktops, and a tiled splashback. Integrated appliances include a gas hob, extractor hood, eye-level grill, and oven. A utility with garden access offers further storage.
South-east-facing double bedroom with built-in mirrored wardrobes and a stylish en-suite shower room featuring a hidden cistern WC, towel radiator, and washbasin built into vanity.
Neat front lawn and a well-kept south-east-facing rear garden with a lawn, paving, mature hedging and a garden shed.
Off-street parking is provided for by a monoblock driveway and an integral garage.
Location and Amenities
A short drive from Deer Park Golf and Country Club housing a prestigious 18-hole course, beauty salon, thermal spa, swimming pool, gym, squash courts, and fitness classes
The Centre Livingston and Livingston Designer Outlet are a five-minute drive, providing a wide variety of high street stores, boutiques, cafès, a VUE cinema, an ASDA supermarket, and casual dining options
Ideal commuter location close to the M8 with easy access to Edinburgh (17 miles) and Glasgow (36 miles); the M9 is a short drive
Livingston South Railway Station with regular links to Edinburgh and Glasgow is a 5-minute drive
Edinburgh International Airport is just 12 miles from the property
Green spaces include Almondvale and Eliburn Park
Near to family-friendly recreational activities such as Xcite Livingston Leisure Centre and Five Sisters Zoo
Within easy reach of West Lothian College and St Johns Hospital
Brochures
BrochureInteractive- COUNCIL TAXA payment made to your local authority in order to pay for local services like schools, libraries, and refuse collection. The amount you pay depends on the value of the property.Read more about council Tax in our glossary page.
- Ask agent
- PARKINGDetails of how and where vehicles can be parked, and any associated costs.Read more about parking in our glossary page.
- Yes
- GARDENA property has access to an outdoor space, which could be private or shared.
- Yes
- ACCESSIBILITYHow a property has been adapted to meet the needs of vulnerable or disabled individuals.Read more about accessibility in our glossary page.
- Ask agent
Kaims Grove, Livingston
Add an important place to see how long it'd take to get there from our property listings.
__mins driving to your place
Get an instant, personalised result:
- Show sellers you’re serious
- Secure viewings faster with agents
- No impact on your credit score



Your mortgage
Notes
Staying secure when looking for property
Ensure you're up to date with our latest advice on how to avoid fraud or scams when looking for property online.
Visit our security centre to find out moreDisclaimer - Property reference TUR1002644. The information displayed about this property comprises a property advertisement. Rightmove.co.uk makes no warranty as to the accuracy or completeness of the advertisement or any linked or associated information, and Rightmove has no control over the content. This property advertisement does not constitute property particulars. The information is provided and maintained by Turpie & Co, Bathgate. Please contact the selling agent or developer directly to obtain any information which may be available under the terms of The Energy Performance of Buildings (Certificates and Inspections) (England and Wales) Regulations 2007 or the Home Report if in relation to a residential property in Scotland.
*This is the average speed from the provider with the fastest broadband package available at this postcode. The average speed displayed is based on the download speeds of at least 50% of customers at peak time (8pm to 10pm). Fibre/cable services at the postcode are subject to availability and may differ between properties within a postcode. Speeds can be affected by a range of technical and environmental factors. The speed at the property may be lower than that listed above. You can check the estimated speed and confirm availability to a property prior to purchasing on the broadband provider's website. Providers may increase charges. The information is provided and maintained by Decision Technologies Limited. **This is indicative only and based on a 2-person household with multiple devices and simultaneous usage. Broadband performance is affected by multiple factors including number of occupants and devices, simultaneous usage, router range etc. For more information speak to your broadband provider.
Map data ©OpenStreetMap contributors.
