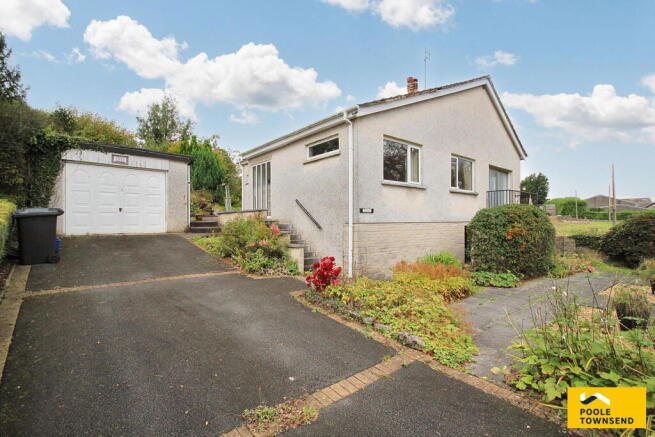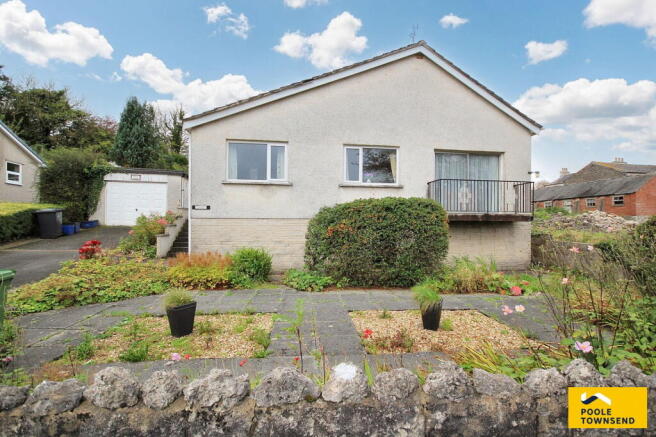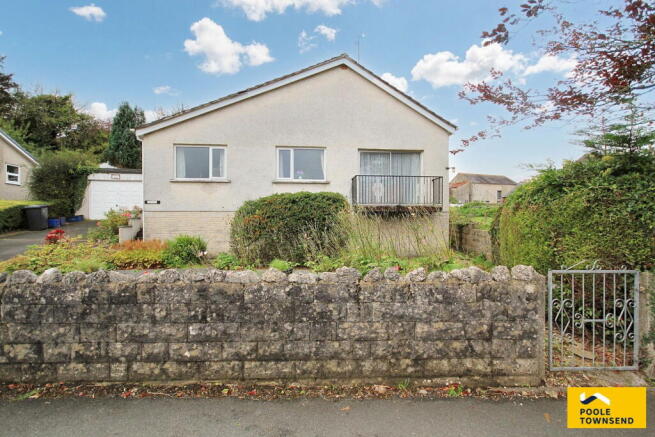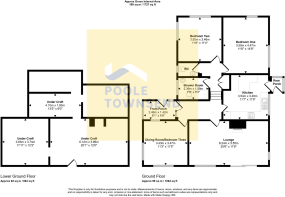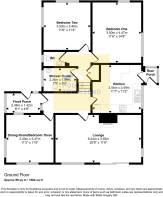
Black Dyke Road, Arnside, Carnforth, LA5 0HH

- PROPERTY TYPE
Detached Bungalow
- BEDROOMS
3
- BATHROOMS
2
- SIZE
Ask agent
- TENUREDescribes how you own a property. There are different types of tenure - freehold, leasehold, and commonhold.Read more about tenure in our glossary page.
Freehold
Key features
- Detached Bungalow
- 3 Bedrooms
- 1 Reception Room
- Detached Single Garage
- Off Road Parking
- Attractive Gardens Front & Rear
- Four-Piece Shower Room
- Popular Residential Area
- Tenure: Freehold
- Council Tax Band: F
Description
Nestled within a popular residential area in the coastal resort of Arnside, this deceptively spacious detached true bungalow offers comfortable and versatile living accommodation and is available with no onward chain. The thoughtfully designed layout features a bright lounge with balcony access, a formal dining room or optional third bedroom, and a well-planned breakfast kitchen, all set conveniently across one level. Four steps upwards lead to two double bedrooms, a four-piece shower room, and a separate WC, along with a large storage cupboard on the landing for added practicality. Enhancing the property’s appeal, there is a large under croft, off-road parking for several vehicles, a detached garage, a paved front patio, and a generously sloped rear garden, offering ample space to landscape to your own requirements.
Directions
For Satnav users enter: LA5 0HH
For what3words app users enter: players.willpower.formation
Location
Situated within a popular residential development in the highly sought-after seaside village of Arnside, this property enjoys a peaceful location while remaining conveniently close to a variety of local amenities. These include convenience stores, boutique shops, a bakery, cafes, pubs, a primary school, and a train station. Arnside is designated as an Area of Outstanding Natural Beauty, offering an abundance of picturesque walking routes right from the doorstep, including trails leading to Arnside Knott and Far Arnside.
Description
The property is approached via a sloped tarmac driveway alongside a paved front garden bordered with established beds and shrubs. At the top of the drive sits a detached single garage, offering secure parking for an additional vehicle or versatile storage space.
Stepping into the spacious front porch, a part-glazed door leads to a welcoming hallway, with doors providing access to all accommodation. To the front, there are two generous reception rooms: a large dual-aspect lounge featuring a gas fire as a central focal point and patio doors opening out onto a balcony, and a formal dining room that could alternatively be used as a third double bedroom.
Also on this level is a breakfast kitchen fitted with soft-close storage cupboards and a complementary worktop with matching breakfast bar. The worktop incorporates a stainless steel sink with mixer tap and a four-ring gas hob, while integrated appliances include an electric oven/grill and dishwasher, with additional space for a fridge/freezer. A part-glazed door leads to a rear porch, which provides stepped access to both the paved front garden and the rear lawn garden.
Four steps lead up to a small landing area, providing access to two double bedrooms, a four-piece shower room, and a cloakroom with WC and pedestal basin. The landing also features a built-in cupboard and a hatch to the loft, adding convenient storage.
The master bedroom is a large double, currently arranged as a twin room, with ample space for freestanding wardrobes and drawers. The second bedroom is a generous double, benefiting from built-in wardrobes and additional space for drawers or a vanity dressing table.
The shower room is fitted with a four-piece suite, including a shower enclosure with wall-mounted shower, WC, bidet, and a wash basin with vanity storage below. Adjacent is a second WC with pedestal basin, providing added convenience for families or guests.
Accessed from the front patio, a secure door opens into a spacious under croft, thoughtfully divided into practical storage areas, some with reduced head height. The main section is equipped with electric lighting, power, plumbing for a washing machine, and houses the boiler.
To the rear lies a small patio seating area leading to a sloped lawned garden adorned with established planted borders, mature bushes and trees, and a peaceful pond. The outdoor space offers a blank canvas for buyers to landscape and design to their own requirements, creating a tranquil and private setting to enjoy the surroundings.
Tenure
Freehold.
Services
Mains gas, electricity and water.
Brochures
Brochure 1- COUNCIL TAXA payment made to your local authority in order to pay for local services like schools, libraries, and refuse collection. The amount you pay depends on the value of the property.Read more about council Tax in our glossary page.
- Band: F
- PARKINGDetails of how and where vehicles can be parked, and any associated costs.Read more about parking in our glossary page.
- Garage,Driveway
- GARDENA property has access to an outdoor space, which could be private or shared.
- Private garden
- ACCESSIBILITYHow a property has been adapted to meet the needs of vulnerable or disabled individuals.Read more about accessibility in our glossary page.
- Ask agent
Black Dyke Road, Arnside, Carnforth, LA5 0HH
Add an important place to see how long it'd take to get there from our property listings.
__mins driving to your place
Get an instant, personalised result:
- Show sellers you’re serious
- Secure viewings faster with agents
- No impact on your credit score
Your mortgage
Notes
Staying secure when looking for property
Ensure you're up to date with our latest advice on how to avoid fraud or scams when looking for property online.
Visit our security centre to find out moreDisclaimer - Property reference S1468775. The information displayed about this property comprises a property advertisement. Rightmove.co.uk makes no warranty as to the accuracy or completeness of the advertisement or any linked or associated information, and Rightmove has no control over the content. This property advertisement does not constitute property particulars. The information is provided and maintained by Poole Townsend, Kendal. Please contact the selling agent or developer directly to obtain any information which may be available under the terms of The Energy Performance of Buildings (Certificates and Inspections) (England and Wales) Regulations 2007 or the Home Report if in relation to a residential property in Scotland.
*This is the average speed from the provider with the fastest broadband package available at this postcode. The average speed displayed is based on the download speeds of at least 50% of customers at peak time (8pm to 10pm). Fibre/cable services at the postcode are subject to availability and may differ between properties within a postcode. Speeds can be affected by a range of technical and environmental factors. The speed at the property may be lower than that listed above. You can check the estimated speed and confirm availability to a property prior to purchasing on the broadband provider's website. Providers may increase charges. The information is provided and maintained by Decision Technologies Limited. **This is indicative only and based on a 2-person household with multiple devices and simultaneous usage. Broadband performance is affected by multiple factors including number of occupants and devices, simultaneous usage, router range etc. For more information speak to your broadband provider.
Map data ©OpenStreetMap contributors.
