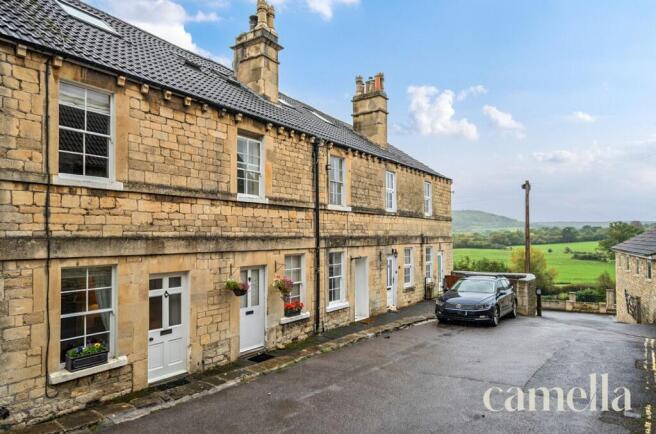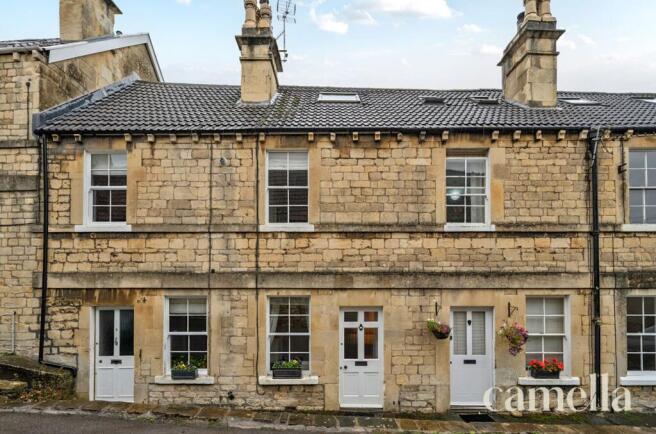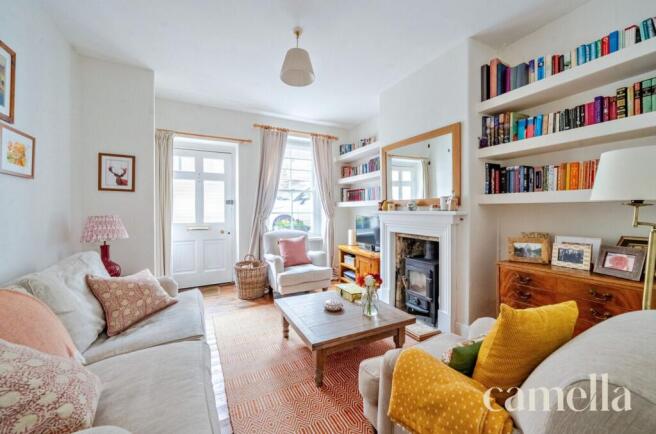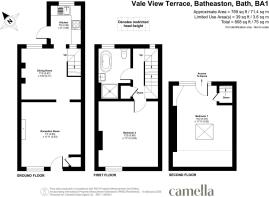
2 bedroom terraced house for sale
Vale View Terrace, Batheaston, BA1

- PROPERTY TYPE
Terraced
- BEDROOMS
2
- BATHROOMS
1
- SIZE
Ask agent
- TENUREDescribes how you own a property. There are different types of tenure - freehold, leasehold, and commonhold.Read more about tenure in our glossary page.
Freehold
Key features
- CHARMING VICTORIAN FREEHOLD TERRACED COTTAGE
- DESIRABLE BATHEASTON VILLAGE LOCATION
- EASY ACCESS TO HISTORIC CITY OF BATH (2 MILES) BY BUS OR BY CAR
- WALKING DISTANCE TO LOCAL AMENITIES INCLUDING POST OFFICE, CONVENIENCE STORE, AND BOOTS CHEMIST
- TWO STYLISH DOUBLE BEDROOMS, STYLISH SHAKER KITCHEN AND SITTING ROOM
- DECKED COURTYARD GARDEN WITH OUTBUILDING
- LOCATED AT THE END OF A QUIET NO-THROUGH ROAD
- IMMACULATELY PRESENTED
- WOODBURNER AND PERIOD FEATURES THROUGHOUT
- BOILER INSTALLED 2023 (8 YEARS REMAINING ON THE WARRANTY)
Description
The setting
Located in the desirable village of Batheaston, just 3 miles from the centre of Bath, this property offers a great balance of countryside living with easy access to the city. Batheaston is a popular village known for its welcoming community, riverside setting, and access to scenic outdoor spaces.
The village sits near the River Avon and is close to local walking and cycling routes, including the well-known Solsbury Hill, which provides impressive views of the surrounding area. Batheaston Meadows is nearby, offering open green space ideal for walks, picnics, and seasonal activities like paddleboarding.
Local amenities are within walking distance and include a village shop, the popular Gather Café, a local pub, a GP surgery, and a Boots pharmacy. A conveniently located bus stop offers regular service into Bath city centre.
The property is within the catchment area for several well-regarded primary schools, including Batheaston, Bathford, and Bathampton. There are also good transport links to a range of respected secondary and independent schools in Bath and the surrounding area.
This is an ideal home for those looking for a quieter village lifestyle with the convenience of Bath’s city amenities close by.
The Property
This immaculately presented two-bedroom terraced Victorian property exudes character and warmth, boasting stylish shaker kitchen, sitting room, and two stylish double bedrooms. The property is securely tucked away at the end of a tranquil no-through road, featuring a decked courtyard garden with an outbuilding, wood-burner, and captivating period features throughout.
There is a courtyard garden with decking perfect for outdoor relaxation and a small outhouse equipped with electrics for additional storage convenience. Residents can enjoy the luxury of one allocated parking space in the residents’ car park located at the end of the lane.
EPC Rating: D
Sitting room
3.95m x 3.63m
Upon entering the property, you are welcomed by a charming sitting room that exudes warmth and character. Rich wooden floorboards and a fully operational woodburner create an inviting ambience ideal for relaxation and entertaining alike. There are bespoke alcoves with handcrafted shelving, while a discreetly designed coat cupboard neatly conceals the electric and gas meters. The double-glazed sash window, enjoying an attractive front aspect, was restored and repainted just three years ago.
Kitchen
2.36m x 1.84m
The kitchen overlooks the garden and is beautifully appointed with cream Shaker-style cupboards, complemented by wooden worktops featuring an integrated drainage board and a built-in double sink. A gas hob, electric oven, and extractor fan provide a practical and stylish cooking area, while an integrated fridge is thoughtfully positioned for convenience. The space is finished with elegant porcelain tiled flooring and underfloor heating. A door leads directly to the courtyard garden, creating a seamless connection to the outdoors and a bright, welcoming environment for both cooking and entertaining.
Dining Room
3.57m x 3.11m
The inviting dining room features a Cotswold stone surround fireplace with a blocked chimney breast, perfectly complemented by an exposed original stone feature wall. A large sash window to the side of the property floods the room with natural light, enhancing the warm and inviting atmosphere. The space is generous enough to accommodate a large dining table, making it ideal for entertaining and family gatherings. The room flows seamlessly through to the kitchen.
Bedroom Two
3.88m x 3.63m
A spacious double bedroom on the first floor featuring soft cream carpeting underfoot and single-glazed sash windows that allow natural light to fill the room. An ornate iron fireplace adds period character, while the generous proportions provide ample space for a range of free-standing furniture.
Bathroom
This elegant bathroom, thoughtfully refurbished in 2017, combines classic period charm with modern functionality. It features a striking Victorian-style freestanding bath with claw feet, complemented by a contemporary shower unit with a heritage-style showerhead. A heated radiator with an integrated rail adds both comfort and practicality, completing this stylish and inviting space.
Bedroom One
4.94m x 3.62m
A generously sized double bedroom located in the attic, featuring a double-glazed dormer window and a Velux window that together flood the room with natural light. Exposed wooden beams add character and period charm, while a built-in eaves storage cupboard provides practical functionality. There is a custom built desk in the alcove. Soft beige carpets underfoot complete this bright and versatile space.
First floor landing
Spacious landing with cupboard housing the boiler and washing machine.
Garden
Delightful courtyard garden with decking - there is space for an outdoor table and chairs as well as a small outhouse (with electrics) for storage.
Parking - Allocated parking
One allocated parking space in the Residents car park at the bottom of the lane.
- COUNCIL TAXA payment made to your local authority in order to pay for local services like schools, libraries, and refuse collection. The amount you pay depends on the value of the property.Read more about council Tax in our glossary page.
- Ask agent
- PARKINGDetails of how and where vehicles can be parked, and any associated costs.Read more about parking in our glossary page.
- Off street
- GARDENA property has access to an outdoor space, which could be private or shared.
- Private garden
- ACCESSIBILITYHow a property has been adapted to meet the needs of vulnerable or disabled individuals.Read more about accessibility in our glossary page.
- Ask agent
Vale View Terrace, Batheaston, BA1
Add an important place to see how long it'd take to get there from our property listings.
__mins driving to your place
Get an instant, personalised result:
- Show sellers you’re serious
- Secure viewings faster with agents
- No impact on your credit score

Your mortgage
Notes
Staying secure when looking for property
Ensure you're up to date with our latest advice on how to avoid fraud or scams when looking for property online.
Visit our security centre to find out moreDisclaimer - Property reference ff352a97-ad4c-438b-b12e-1fb285b8c0dd. The information displayed about this property comprises a property advertisement. Rightmove.co.uk makes no warranty as to the accuracy or completeness of the advertisement or any linked or associated information, and Rightmove has no control over the content. This property advertisement does not constitute property particulars. The information is provided and maintained by CAMELLA ESTATE AGENTS, Batheaston. Please contact the selling agent or developer directly to obtain any information which may be available under the terms of The Energy Performance of Buildings (Certificates and Inspections) (England and Wales) Regulations 2007 or the Home Report if in relation to a residential property in Scotland.
*This is the average speed from the provider with the fastest broadband package available at this postcode. The average speed displayed is based on the download speeds of at least 50% of customers at peak time (8pm to 10pm). Fibre/cable services at the postcode are subject to availability and may differ between properties within a postcode. Speeds can be affected by a range of technical and environmental factors. The speed at the property may be lower than that listed above. You can check the estimated speed and confirm availability to a property prior to purchasing on the broadband provider's website. Providers may increase charges. The information is provided and maintained by Decision Technologies Limited. **This is indicative only and based on a 2-person household with multiple devices and simultaneous usage. Broadband performance is affected by multiple factors including number of occupants and devices, simultaneous usage, router range etc. For more information speak to your broadband provider.
Map data ©OpenStreetMap contributors.





