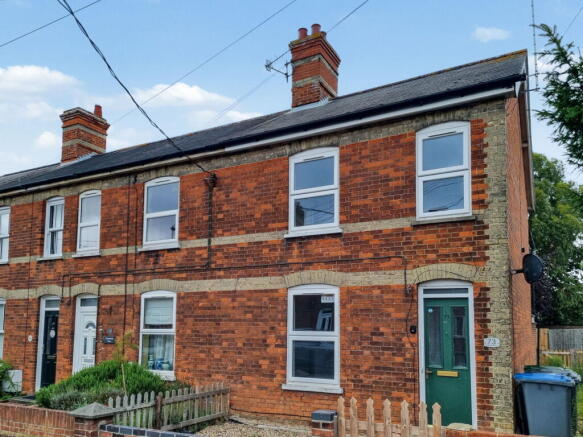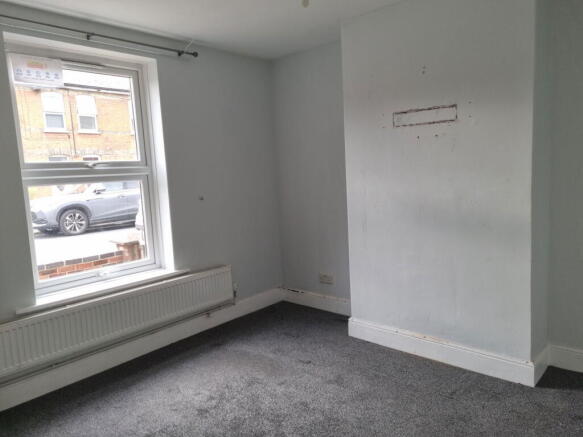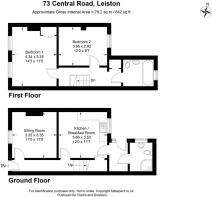
2 bedroom end of terrace house for sale
Leiston, Suffolk

- PROPERTY TYPE
End of Terrace
- BEDROOMS
2
- BATHROOMS
2
- SIZE
842 sq ft
78 sq m
- TENUREDescribes how you own a property. There are different types of tenure - freehold, leasehold, and commonhold.Read more about tenure in our glossary page.
Freehold
Description
Entrance hall, sitting room, kitchen/dining room and shower room. Two first floor double bedrooms and a family bathroom. Enclosed courtyard to the rear. Brick built store. Enclosed garden to the side and bisected garden to the rear. On-street parking. No onward chain.
Location
73 Central Road is located close to the amenities of the town, which benefits from a high street offering a good variety of independent retailers, together with a Co-operative supermarket. There is also the popular Leiston Film Theatre, a post office, Barclays Bank, a library, museum, garage, a number of public houses, Leiston Primary School with nursery and Alde Valley High School. Saxmundham lies about three miles to the west where there are further facilities, including Waitrose and Tesco supermarkets, and rail services to Ipswich with some direct trains through to London's Liverpool Street station. The Heritage Coast, with the popular coastal villages and towns of Thorpeness and Aldeburgh, is within two miles. The county town of Ipswich lies about twenty miles to the south-west.
Directions
Entering Leiston along Waterloo Avenue from the Saxmundham direction, at the traffic lights turn right, taking your next left into Cross Street. Taking the first right into Central Road, proceed to the end of Central Road and No 73 is the last property on the left hand side identified by a Clarke and Simpson For Sale board.
What3Words location:///spades.worm.insurance
Description
73 Central Road is a charming two-bedroom, red-brick end-of-terrace cottage, dating back to circa 1903. Constructed of solid wall build, the property retains its period character and offers well-proportioned accommodation arranged over two floors. While generally in fair condition throughout, the home would benefit from basic cosmetic refurbishment, providing an excellent opportunity for a new owner to personalise the interiors. The ground floor comprises an entrance hall, sitting room, kitchen/breakfast room, and a shower room. Upstairs, there are two good-sized bedrooms and a family bathroom, making this an ideal home for
first-time buyers, downsizers, or investors alike.
The property benefits from UPVC double glazing throughout and gas-fired central heating, delivered via strategically placed radiators.
The front door opens into a welcoming entrance hallway, featuring stairs to the first-floor landing and doors leading to both the sitting room and the kitchen/dining room. The sitting room is located at the front of the property and benefits from a large window that allows plenty of natural light. To the rear of the property, the kitchen/dining room is fitted with a range of modern wall and base units, roll-top work surfaces, tiled splashbacks, and a stainless steel single drainer sink unit. There is space for a gas or electric cooker, as well as plumbing and space for a washing machine and additional appliances. A breakfast bar offers informal dining, and a door leads to a useful understairs pantry with tiled flooring. From the kitchen, a partially glazed door opens to the rear lobby, which features a ceramic tiled floor and provides access to the rear courtyard via a part-glazed external door. Off the lobby is the ground floor shower room, which includes an obscure window to the side, a quadrant shower cubicle with mains-fed shower, a low-level WC, and a wall-hung basin. The room is finished with tiled splashbacks and non-slip flooring.
On the first floor, the landing provides access to two double bedrooms and the family bathroom. There are two loft access points and a built-in airing cupboard housing a pressurised water cylinder and slatted shelving. Bedroom one is a spacious double room at the front of the property, with two windows, a built-in wardrobe, hanging rail, and shelf above. Bedroom two is another double bedroom, located at the rear, and enjoys views over the courtyard. The family bathroom is well-appointed with engineered oak flooring, an obscure window to the rear, a panelled bath, pedestal wash basin, and close-coupled WC. The room also features partially panelled walls.
Outside
The property is accessed from the highway via the front garden, which is enclosed by a low-level wall and features a gated entrance. A pathway leads directly to the front door. To the side of the property is a generous garden area, primarily laid to lawn, with gated access leading to a path at the rear of the property. The rear, courtyard area provides access to a brick-built outbuilding, offering useful storage space. A gate from here also leads to the path that runs behind the property and also gives access to the bisected garden which is enclosed by panel fencing and a red brick wall.
Note to Interested Parties
Please read and absorb the agents notes listed towards the end of these particulars.
Viewing Strictly by appointment with the agent.
Services Mains water, drainage, gas and electricity.
Broadband To check the broadband coverage available in the area click this link –
Mobile Phones To check the mobile phone coverage in the area click this link –
EPC Rating = C (Copy available from the agents upon request).
Council Tax Band A; £1,543.63 payable per annum 2025/2026
Local Authority East Suffolk Council; East Suffolk House, Station Road, Melton, Woodbridge, Suffolk IP12 1RT; Tel: .
NOTES
1. Every care has been taken with the preparation of these particulars, but complete accuracy cannot be guaranteed. If there is any point, which is of particular importance to you, please obtain professional confirmation. Alternatively, we will be pleased to check the information for you. These Particulars do not constitute a contract or part of a contract. All measurements quoted are approximate. The Fixtures, Fittings & Appliances have not been tested and therefore no guarantee can be given that they are in working order. Photographs are reproduced for general information and it cannot be inferred that any item shown is included. No guarantee can be given that any planning permission or listed building consent or building regulations have been applied for or approved. The agents have not been made aware of any covenants or restrictions that may impact the property, unless stated otherwise. Any site plans used in the particulars are indicative only and buyers should rely on the Land Registry/transfer plan.
2. The Money Laundering, Terrorist Financing and Transfer of Funds (Information on the Payer) Regulations 2017 require all Estate Agents to obtain sellers’ and buyers’ identity.
3. The vendor Flagship Housing Ltd does require offers to be accompanied by a completed Declaration of Interest form and a Buyer Qualification form which are available from the Agent. In cases where applicants are purchasing the property with cash funds, the vendor requires exchange and completion to take place within 28 days of instructing legal representatives and reserves the right to abort the sale if this condition is not met.
4. The property must be marketed for a minimum of 14 days before any offers are to be considered.
5. Please also note that all properties built before 2000 will have some degree of asbestos, a report may be available to obtain from Flagship but buyers are encouraged to conduct their own searches.
6. There is an engrossment fee of £150 payable by the purchaser upon completion.
7. Flagship have requested a Regulated Drainage & Water Search and a Regulated Local Authority Search, the cost of which the Buyer will be responsible for on completion. A clause to this effect will be included in the sales contract. We are unable to guarantee that the search results will be available prior to a sale being agreed but will provide the search report once this is available. We cannot be liable for any adverse results which may be revealed when the search is produced and the buyer must reply on their own searches, survey and inspection.
8. On completion the Buyer shall be required to reimburse the Seller the cost of the searches totalling £130.00.
9. Any prospective buyer interested in adding additional units, subdividing the garden, altering the property’s use or running a business from home will be required to obtain a release of covenant from Flagship Ltd, along with the necessary permissions.
10. Flagship Housing Ltd have a restriction against use of the property as a House of Multiple Occupation (HMO). The incoming purchaser may wish to explore a release of this restrictive covenant with Flagship Housing Ltd directly.
11. A pathway runs behind this property and the neighbouring properties giving a right of way for pedestrian access for bins etc.
12. There may be restrictive covenants on this property – please contact the selling agent for further information.
October 2025
Brochures
Brochure 1- COUNCIL TAXA payment made to your local authority in order to pay for local services like schools, libraries, and refuse collection. The amount you pay depends on the value of the property.Read more about council Tax in our glossary page.
- Band: A
- PARKINGDetails of how and where vehicles can be parked, and any associated costs.Read more about parking in our glossary page.
- On street
- GARDENA property has access to an outdoor space, which could be private or shared.
- Private garden
- ACCESSIBILITYHow a property has been adapted to meet the needs of vulnerable or disabled individuals.Read more about accessibility in our glossary page.
- Ask agent
Leiston, Suffolk
Add an important place to see how long it'd take to get there from our property listings.
__mins driving to your place
Get an instant, personalised result:
- Show sellers you’re serious
- Secure viewings faster with agents
- No impact on your credit score
Your mortgage
Notes
Staying secure when looking for property
Ensure you're up to date with our latest advice on how to avoid fraud or scams when looking for property online.
Visit our security centre to find out moreDisclaimer - Property reference S1468789. The information displayed about this property comprises a property advertisement. Rightmove.co.uk makes no warranty as to the accuracy or completeness of the advertisement or any linked or associated information, and Rightmove has no control over the content. This property advertisement does not constitute property particulars. The information is provided and maintained by Clarke and Simpson, Framlingham. Please contact the selling agent or developer directly to obtain any information which may be available under the terms of The Energy Performance of Buildings (Certificates and Inspections) (England and Wales) Regulations 2007 or the Home Report if in relation to a residential property in Scotland.
*This is the average speed from the provider with the fastest broadband package available at this postcode. The average speed displayed is based on the download speeds of at least 50% of customers at peak time (8pm to 10pm). Fibre/cable services at the postcode are subject to availability and may differ between properties within a postcode. Speeds can be affected by a range of technical and environmental factors. The speed at the property may be lower than that listed above. You can check the estimated speed and confirm availability to a property prior to purchasing on the broadband provider's website. Providers may increase charges. The information is provided and maintained by Decision Technologies Limited. **This is indicative only and based on a 2-person household with multiple devices and simultaneous usage. Broadband performance is affected by multiple factors including number of occupants and devices, simultaneous usage, router range etc. For more information speak to your broadband provider.
Map data ©OpenStreetMap contributors.








