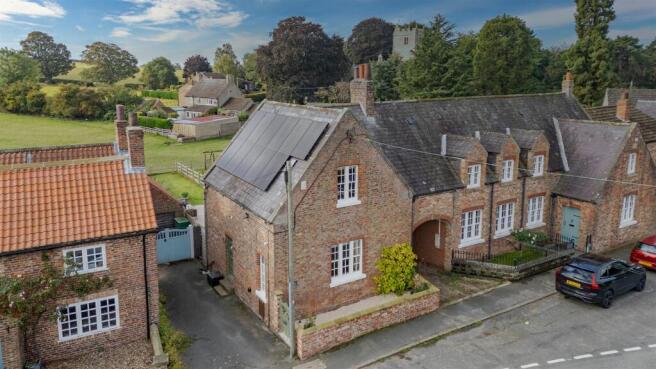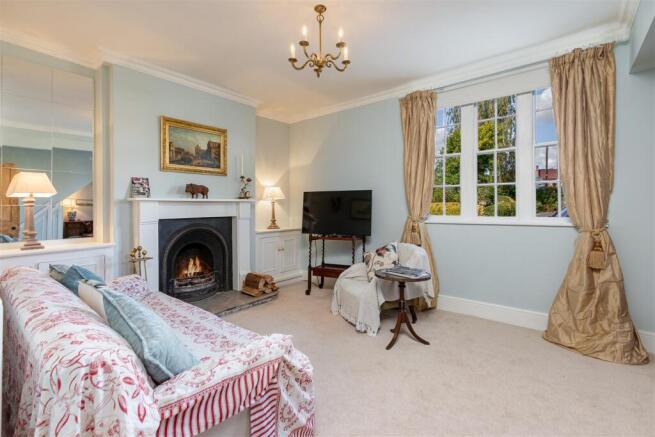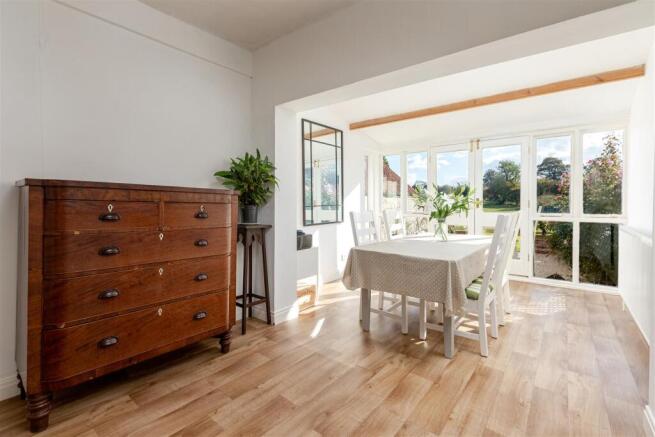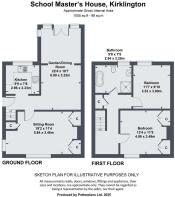School Master's House, Kirklington, Bedale, DL8 2NG
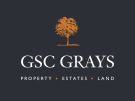
- PROPERTY TYPE
Semi-Detached
- BEDROOMS
2
- BATHROOMS
1
- SIZE
Ask agent
- TENUREDescribes how you own a property. There are different types of tenure - freehold, leasehold, and commonhold.Read more about tenure in our glossary page.
Freehold
Key features
- Attractive Period Property
- Modernised and Renovated
- Two Double Bedrooms
- Planning Permission to Extend
- Good Size Garden
- Open Aspect to Rear
Description
Situation And Amenities - The village of Kirklington has its own public house, church and village hall.
The nearby market towns of Masham (7.6 miles), Bedale (8 miles) and Ripon (8.7miles) offer a good range of amenities, including a wide variety of independent and national shops, several public houses, restaurants, GP practice, sports clubs, golf courses, supermarket and Swinton Estate and Spa at Masham.
There are also various schooling options at nursery, primary
and secondary levels, as well as private education facilities available in the area, notably Queen Mary’s School, Barnard Castle School, Aysgarth, Ripon Grammar School and York College.
The property is ideally located with great access links to both the A1 (M) for commuting across the region. It is also conveniently located close to the two East Coast Main Line railway stations at Northallerton and Thirsk, providing access to both north and south, including London Kings Cross in approximately 2 ½ hours.
Places of interest in the area include Fountains Abbey, Thorp Perrow Arboretum and Ripon Cathedral.
Accommodation - The entrance hall gives access to the ground floor accommodation and has a staircase to the first floor. An opening leads through to the stylish kitchen, which has light grey-fronted units, space for free-standing white goods and a door to a substantial reception room. Filled with light from the double doors leading out to the garden, this room is currently used as a dining area, however, we understand that the necessary wiring has been fitted to relocate the kitchen if desired. The current kitchen area would then hold potential to be converted into a utility/boot room.
The comfortable, light and spacious formal sitting room enjoys a dual aspect and a cast iron fireplace, with cupboards to either side.
To the first floor, there is a landing with exposed beams and doors to two good-sized double bedrooms, one of which benefits from fitted cabinetry, The principal bedroom has a vaulted ceiling and exposed beams whilst the second bedroom overlooks the garden, paddocks and open countryside.
The bathroom has also been refurbished and benefits from a free-standing rolltop bath, along with a separate shower cubicle.
Gardens And Grounds - The property has a low-maintenance walled and gravelled garden to the front, with a wrought-iron gate.
To the rear, there is a charming garden with fenced and walled boundaries. Steps lead down from the dining room to a gravelled seating area and onwards to a lawn with borders, a mature tree and low fencing to enjoy the views. There is the potential for further landscaping if desired.
We understand that there is power within the garden for those who would like external sockets and lighting.
Services And Other Information - Air Source Heat Pump heating, mains electric, water and drainage. The property also benefits from solar panels. We understand part of the sewer is shared with a neighbour.
The property is located within a Conservation Area.
Rights Of Way - We understand that there is a right of access over the neighbour's driveway to gain access to both the property and the rear garden.
Owner's Insight - Our vendor describes this historic property as light, airy and elegant with period features, updated to modern standards and efficiencies. The south-facing garden enjoys elevated views across open countryside.
The property is set in a quintessential English village with a vibrant community and exemplary schools close by, with good commuting links.
Viewings - Strictly by appointment with GSC Grays. Telephone: .
What3words: ///rezoning.grins.talents
Planning Permission - The property benefits from planning permission for a two storey extension to the rear. North Yorkshire Council. Reference: 20/00380/FUL
Tenure - The property is believed to be offered freehold with vacant possession on completion.
Local Authority - North Yorkshire Council. Council tax band B.
Particulars And Photographs - Particulars prepared and photographs taken October 2025.
Brochures
Brochure - School Master's House.pdf- COUNCIL TAXA payment made to your local authority in order to pay for local services like schools, libraries, and refuse collection. The amount you pay depends on the value of the property.Read more about council Tax in our glossary page.
- Band: B
- PARKINGDetails of how and where vehicles can be parked, and any associated costs.Read more about parking in our glossary page.
- Yes
- GARDENA property has access to an outdoor space, which could be private or shared.
- Yes
- ACCESSIBILITYHow a property has been adapted to meet the needs of vulnerable or disabled individuals.Read more about accessibility in our glossary page.
- Ask agent
School Master's House, Kirklington, Bedale, DL8 2NG
Add an important place to see how long it'd take to get there from our property listings.
__mins driving to your place
Get an instant, personalised result:
- Show sellers you’re serious
- Secure viewings faster with agents
- No impact on your credit score
About GSC Grays, Richmond, North Yorkshire
5-6 Bailey Court, Colburn Business Park, Catterick Garrison, DL9 4QL


Your mortgage
Notes
Staying secure when looking for property
Ensure you're up to date with our latest advice on how to avoid fraud or scams when looking for property online.
Visit our security centre to find out moreDisclaimer - Property reference 34219999. The information displayed about this property comprises a property advertisement. Rightmove.co.uk makes no warranty as to the accuracy or completeness of the advertisement or any linked or associated information, and Rightmove has no control over the content. This property advertisement does not constitute property particulars. The information is provided and maintained by GSC Grays, Richmond, North Yorkshire. Please contact the selling agent or developer directly to obtain any information which may be available under the terms of The Energy Performance of Buildings (Certificates and Inspections) (England and Wales) Regulations 2007 or the Home Report if in relation to a residential property in Scotland.
*This is the average speed from the provider with the fastest broadband package available at this postcode. The average speed displayed is based on the download speeds of at least 50% of customers at peak time (8pm to 10pm). Fibre/cable services at the postcode are subject to availability and may differ between properties within a postcode. Speeds can be affected by a range of technical and environmental factors. The speed at the property may be lower than that listed above. You can check the estimated speed and confirm availability to a property prior to purchasing on the broadband provider's website. Providers may increase charges. The information is provided and maintained by Decision Technologies Limited. **This is indicative only and based on a 2-person household with multiple devices and simultaneous usage. Broadband performance is affected by multiple factors including number of occupants and devices, simultaneous usage, router range etc. For more information speak to your broadband provider.
Map data ©OpenStreetMap contributors.
