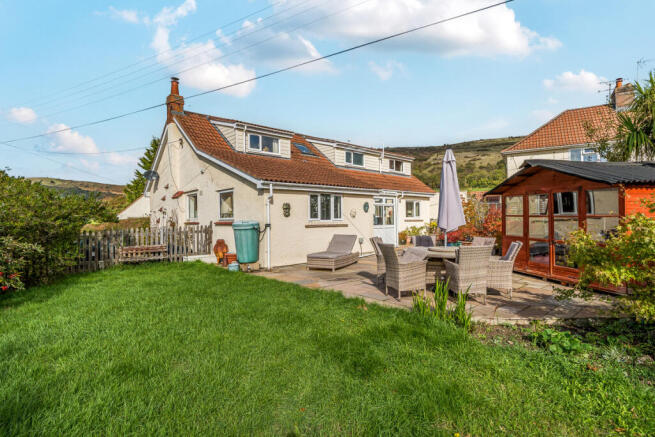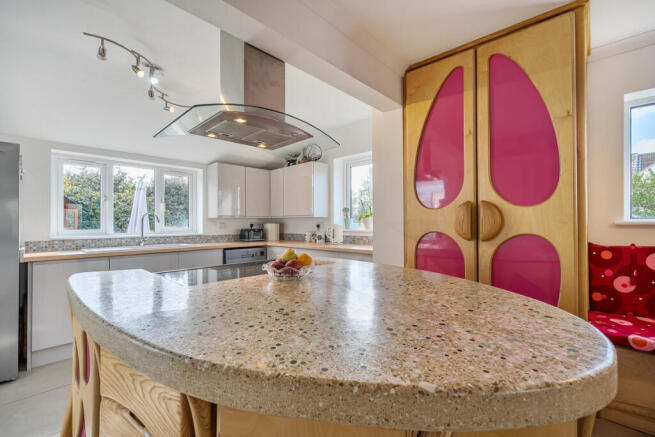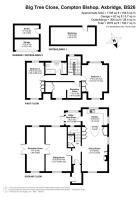
4 bedroom detached house for sale
Big Tree Close, Axbridge, BS26

- PROPERTY TYPE
Detached
- BEDROOMS
4
- BATHROOMS
1
- SIZE
2,076 sq ft
193 sq m
- TENUREDescribes how you own a property. There are different types of tenure - freehold, leasehold, and commonhold.Read more about tenure in our glossary page.
Freehold
Key features
- 4 Bedrooms
- 1 Bathroom
- Utility Area
- Hidden Room
- Garden
- Garage
- Home Office
Description
Four bedrooms in total, one accessible from a hidden ground floor room, the rest on the first floor
WC on the ground floor
One stylish, fully fitted family bathroom on the first floor
Spacious living room and elegant open plan kitchen, dining and family space
Utility/laundry area tucked off the kitchen
Home office area on the ground floor
Off street parking for multiple vehicles and a detached garage
Landscaped garden, patio, and outdoor entertaining space
Approached via a quiet lane in the scenic parish of Compton Bishop, this detached home offers a rare and intriguing layout. The driveway provides secure off street parking before you reach the detached garage, which may be used for vehicles, workshop or storage space.
Upon entering, you step into an inviting entrance hall that leads you to the main living spaces. The first living room is generous and comfortably proportioned, featuring well placed windows that draw in natural light and a log burner providing a good heat source in the winter months. Beyond this, the home flows into a beautifully designed open plan kitchen, dining and family area. The kitchen is fitted with contemporary units, integrated appliances and quality work surfaces, while the dining area offers space for relaxed everyday use or entertaining. A utility area lies just off the kitchen, discreet yet well connected, providing laundry and additional storage functionality. A designated home office area in the second living area gives you a quiet workspace within the heart of the house. A downstairs WC is provided just before the stairs for added convenience.
Through into the second living room you have one of the house’s most striking features, the hidden room on the ground floor. Discreetly tucked behind a subtle concealed door, this space leads through into what functions as a ground floor bedroom, ideal for guests, older children or special use. Its secretive nature adds both intrigue and flexible potential to the property.
Ascending to the first floor, you will find three further bedrooms including the master. The master bedroom is well sized, offering a restful retreat, while the two additional upstairs rooms are equally well proportioned and filled with light. All bedrooms share access to the stylish family bathroom, fitted with modern sanitary ware, a bath and separate overhead shower unit.
Outside, the rear garden has been thoughtfully landscaped. A paved patio area invites outdoor dining and lounging, while a neatly maintained lawn extends beyond. The boundaries are enhanced with planting to deliver both beauty and privacy, and the garden is easily managed.
With its clever layout, hidden room, flexible spaces, and fresh modern finishes, this property is ideal for families or buyers looking for a unique home that balances character, utility and contemporary comforts.
Compton Bishop lies in an Area of Outstanding Natural Beauty on the southern slopes of the Mendip Hills, offering scenic landscapes, bridleways and footpaths. The parish is bordered by Crooks Peak and overlooks rural Somerset countryside.
Though tranquil, Compton Bishop is within easy reach of Axbridge and surrounding villages, where you’ll find local shops, cafés, a pharmacy and community services. The famed Blackberry Carnival and monthly farmers’ market take place in Axbridge’s historic square, bringing the community together. For cultural experiences, St Andrew’s Church, dating from the 13th century, stands as a local heritage landmark. Outdoor enthusiasts will relish the numerous footpaths, public rights of way and walking routes across the Mendip Hills and countryside.
Transport links are manageable residents may rely on local bus routes which start a short distance from the property in Cross to reach Axbridge, Cheddar or Weston super Mare. The area’s road network connects to larger centres for shopping, commuting or accessing further amenities.
Families will find schooling options within reach.
Weare Primary School is a renowned choice for younger children.
For middle and secondary education you come under the catchment area for Hugh Sexey School and Kings of Wessex Community School. School coaches have a pick up area at the end of the road.
These schools are well regarded in the area, and the rural setting ensures a calm, community oriented environment for education.
Council Tax
£2168 Approx
Band: C
Somerset Council
Brochures
Brochure 1- COUNCIL TAXA payment made to your local authority in order to pay for local services like schools, libraries, and refuse collection. The amount you pay depends on the value of the property.Read more about council Tax in our glossary page.
- Band: C
- PARKINGDetails of how and where vehicles can be parked, and any associated costs.Read more about parking in our glossary page.
- Yes
- GARDENA property has access to an outdoor space, which could be private or shared.
- Yes
- ACCESSIBILITYHow a property has been adapted to meet the needs of vulnerable or disabled individuals.Read more about accessibility in our glossary page.
- Ask agent
Big Tree Close, Axbridge, BS26
Add an important place to see how long it'd take to get there from our property listings.
__mins driving to your place
Get an instant, personalised result:
- Show sellers you’re serious
- Secure viewings faster with agents
- No impact on your credit score
Your mortgage
Notes
Staying secure when looking for property
Ensure you're up to date with our latest advice on how to avoid fraud or scams when looking for property online.
Visit our security centre to find out moreDisclaimer - Property reference RX632821. The information displayed about this property comprises a property advertisement. Rightmove.co.uk makes no warranty as to the accuracy or completeness of the advertisement or any linked or associated information, and Rightmove has no control over the content. This property advertisement does not constitute property particulars. The information is provided and maintained by TAUK, Covering Nationwide. Please contact the selling agent or developer directly to obtain any information which may be available under the terms of The Energy Performance of Buildings (Certificates and Inspections) (England and Wales) Regulations 2007 or the Home Report if in relation to a residential property in Scotland.
*This is the average speed from the provider with the fastest broadband package available at this postcode. The average speed displayed is based on the download speeds of at least 50% of customers at peak time (8pm to 10pm). Fibre/cable services at the postcode are subject to availability and may differ between properties within a postcode. Speeds can be affected by a range of technical and environmental factors. The speed at the property may be lower than that listed above. You can check the estimated speed and confirm availability to a property prior to purchasing on the broadband provider's website. Providers may increase charges. The information is provided and maintained by Decision Technologies Limited. **This is indicative only and based on a 2-person household with multiple devices and simultaneous usage. Broadband performance is affected by multiple factors including number of occupants and devices, simultaneous usage, router range etc. For more information speak to your broadband provider.
Map data ©OpenStreetMap contributors.






