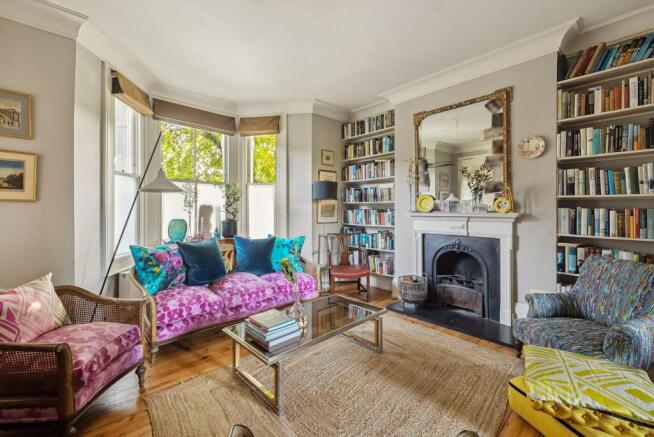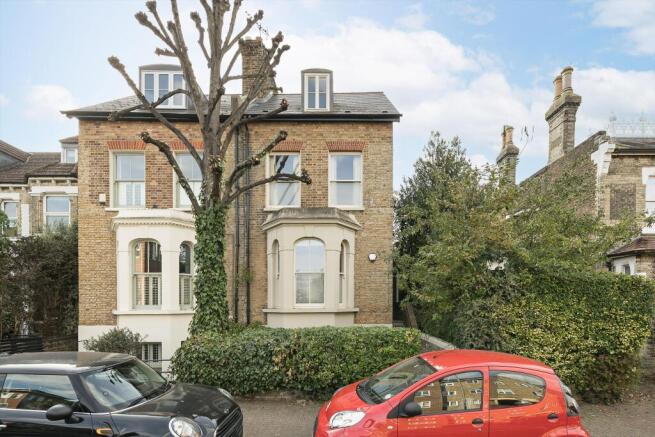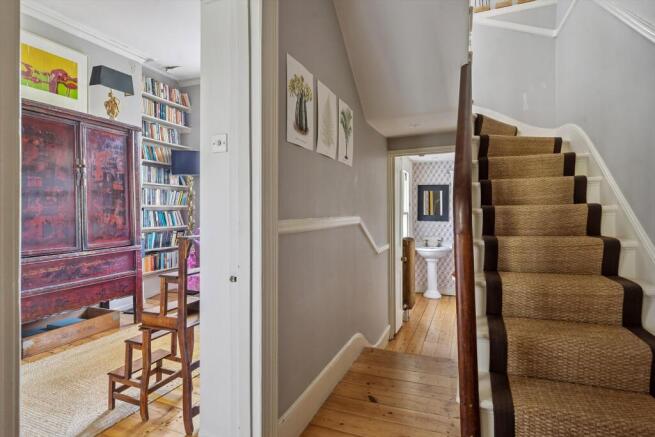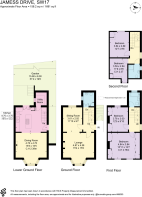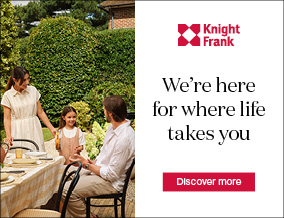
St. James's Drive, London, SW17

- PROPERTY TYPE
Semi-Detached
- BEDROOMS
4
- BATHROOMS
2
- SIZE
1,681 sq ft
156 sq m
- TENUREDescribes how you own a property. There are different types of tenure - freehold, leasehold, and commonhold.Read more about tenure in our glossary page.
Freehold
Key features
- 4 bedrooms
- 3 reception rooms
- 2 bathrooms
- Garden
- Semi-Detached
Description
The property is spread over four floors, with side windows on the stairs which, alongside an east-west orientation, allow for bright, sunny accommodation and interesting view lines. Entry is via a neat front garden, sheltered by a beautiful lime tree, with steps leading to a welcoming hall.
A dual-aspect double reception room has a bay window at the front and a beautiful large window giving on to the garden at the back. Period features in this room include a beautiful open fireplace, coving and stripped wood flooring – which runs throughout the house.
At the rear of the plan there is a generous cloakroom with ample hanging and cupboard space alongside a WC and basin.
The open-plan kitchen/dining room, with limestone flooring, is on the lower-ground floor and mirrors the rooms above, a perfect space for entertaining. There is plenty of space for dining and a sofa at the front, alongside a wood-burner, and the kitchen is equipped with plentiful custom-made Shaker units, providing spaces for free-standing units alongside a butler’s sink and a granite-topped island with stove and extractor above.
There is a separate utility room for washer and dryer and extra larder/laundry space. In addition, there is a long ‘cellar’ space running the length of the kitchen – a game-changer for storage.
Upstairs there are four well-balanced bedrooms, including the master at the front, supported by bathrooms on each floor and ample built-in storage. There is a fully boarded and insulated loft, with ladder.
Externally, the house enjoys a mostly paved west-facing garden which is divided into three ‘rooms’, allowing for dining and seating choices. There is a beautiful mature sycamore, a large fig tree and apple and plum trees alongside ferns, shrubs, roses and bulbs – all bordered by a large mature vine, wisteria and clematis in spring. At the end of the garden there is a small shed, hidden from view by a Corten steel panel.
St James’s Drive is a popular road ideally situated on the doorstep of Wandsworth Common and only a short distance to the shops and restaurants of Bellevue and Northcote Roads. There are good transport links, with the mainline train from Wandsworth Common Station offering frequent services to Victoria/Waterloo via Clapham Junction and Balham Tube (Northern Line and Overground) is also close. The area as a whole boasts a wonderful selection of schools, including Broomwood Hall, Northcote Lodge, Thomas's, Finton House. There are also excellent local sporting amenities for children including Battersea Ironsides junior rugby, and The Spencer cricket and Magdalen Park tennis clubs.
Brochures
More Details- COUNCIL TAXA payment made to your local authority in order to pay for local services like schools, libraries, and refuse collection. The amount you pay depends on the value of the property.Read more about council Tax in our glossary page.
- Band: G
- PARKINGDetails of how and where vehicles can be parked, and any associated costs.Read more about parking in our glossary page.
- Yes
- GARDENA property has access to an outdoor space, which could be private or shared.
- Yes
- ACCESSIBILITYHow a property has been adapted to meet the needs of vulnerable or disabled individuals.Read more about accessibility in our glossary page.
- Ask agent
St. James's Drive, London, SW17
Add an important place to see how long it'd take to get there from our property listings.
__mins driving to your place
Get an instant, personalised result:
- Show sellers you’re serious
- Secure viewings faster with agents
- No impact on your credit score
Your mortgage
Notes
Staying secure when looking for property
Ensure you're up to date with our latest advice on how to avoid fraud or scams when looking for property online.
Visit our security centre to find out moreDisclaimer - Property reference WND012121626. The information displayed about this property comprises a property advertisement. Rightmove.co.uk makes no warranty as to the accuracy or completeness of the advertisement or any linked or associated information, and Rightmove has no control over the content. This property advertisement does not constitute property particulars. The information is provided and maintained by Knight Frank, Wandsworth. Please contact the selling agent or developer directly to obtain any information which may be available under the terms of The Energy Performance of Buildings (Certificates and Inspections) (England and Wales) Regulations 2007 or the Home Report if in relation to a residential property in Scotland.
*This is the average speed from the provider with the fastest broadband package available at this postcode. The average speed displayed is based on the download speeds of at least 50% of customers at peak time (8pm to 10pm). Fibre/cable services at the postcode are subject to availability and may differ between properties within a postcode. Speeds can be affected by a range of technical and environmental factors. The speed at the property may be lower than that listed above. You can check the estimated speed and confirm availability to a property prior to purchasing on the broadband provider's website. Providers may increase charges. The information is provided and maintained by Decision Technologies Limited. **This is indicative only and based on a 2-person household with multiple devices and simultaneous usage. Broadband performance is affected by multiple factors including number of occupants and devices, simultaneous usage, router range etc. For more information speak to your broadband provider.
Map data ©OpenStreetMap contributors.
