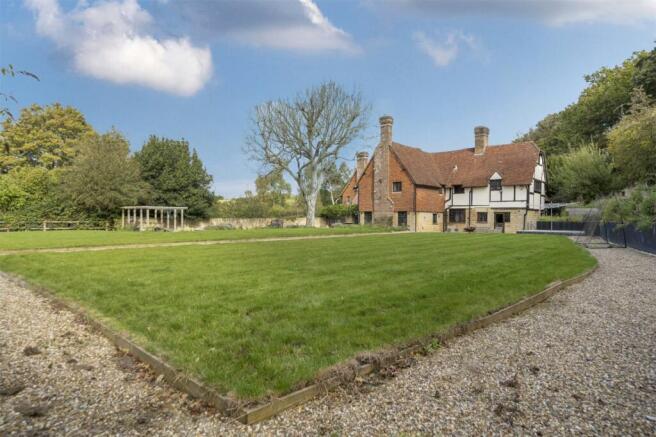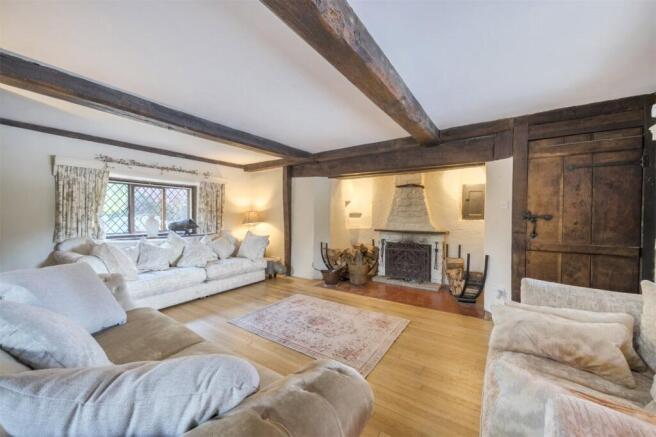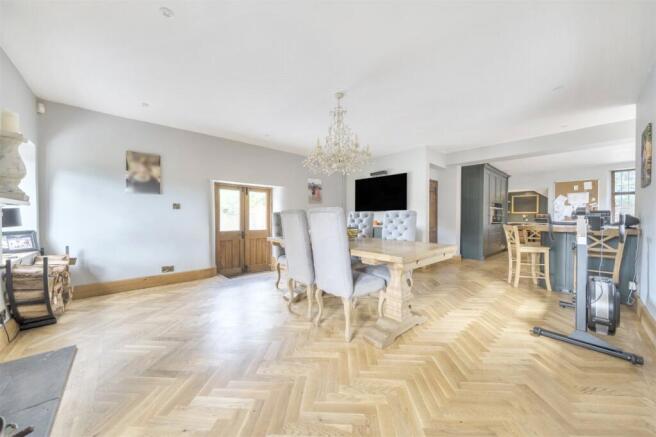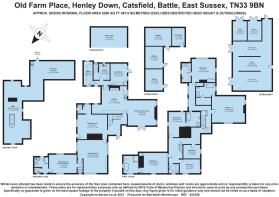Henley Down, Catsfield

- PROPERTY TYPE
Equestrian Facility
- BEDROOMS
6
- BATHROOMS
5
- SIZE
5,360 sq ft
498 sq m
- TENUREDescribes how you own a property. There are different types of tenure - freehold, leasehold, and commonhold.Read more about tenure in our glossary page.
Freehold
Key features
- Impressive Grade II listed house
- 5,360 square feet
- Period barn with planning potential
- Self-contained annexe
- Astroturf football pitch
- Three paddocks
- Horse arena (in need of repair)
- 5 acres
- Battle mainline station 3.8 miles
Description
An impressive Grade II Listed period house, stylishly presented and updated within recent years, enjoying a rural but not isolated location with country views. Period Barn with planning potential, stabling, delightful garden and paddocks – in all about 5 acres.
Old Farm Place is an impressive well-presented Grade II Listed period house dating from the late 16th century with a later addition in 1925. It has been sympathetically updated in more recent years to form an extremely comfortable and well-appointed family home.
The elevations are brick and stone, the upper part with exposed timbering and plaster in-filling beneath a tiled roof which was completely re-tiled and felted in 2013. The interior contains many interesting period features with good ceiling heights throughout and some exposed timbering.
In 2018 the kitchen was re-planned, fitted with quality Davenport units. The wooden floors were also sandblasted and the oil-fired central heating system has been upgraded with a new boiler in recent years.
The main features include:
• Heavy old timber front door to entrance area with archway through to the reception hall with parquet flooring and exposed timbers.
• Cloakroom with wash basin, quarry tiled floor, coat hanging space and door to separate WC.
• The drawing room is triple aspect and has an inglenook fireplace with fitted Jetmaster grate, original salt cupboard to one side, exposed timbers and polished wood floor.
• Beyond the drawing room is a self-contained annexe with a sitting room/bedroom, kitchen, cloak/shower room and door to the front drive.
• Inner hall with parquet floor, door to south-facing terrace and garden.
• A particular feature is the good sized and well-planned kitchen with Davenport units comprising twin glazed sink units with marble work surfaces, cupboards and drawers under; new electric four-oven Aga with adjacent warming drawers. The central island has an Indesit hob, Siemans pop-up extractor; and with useful pan drawers beneath. Storage cupboards to full height along one side and incorporating a Miele oven, Miele steam oven, integrated fridge and separate freezer. Further recessed area with fitted work surface with cupboards and drawers beneath, ideal for making coffee/drinks, etc.
• The kitchen is linked to and opens through to the dining/family room which has an open fireplace with wood burner and oak doors onto the west-facing terrace. These two rooms form the heart of the house and are beautifully finished and presented.
• From the kitchen a door leads to the rear hall with a door to the front drive, excellent boot room and a door to the garden. There is a utility/cloak room and a walk-in larder with slate shelving.
• The first floor has an attractive landing with the principal bedroom being triple aspect to enjoy the views, and with an en suite bathroom with both bath and shower.
• There are five further bedrooms, four with en suite facilities, and a separate family bathroom.
• On the second floor is an extensive open-plan office/playroom area.
Outside
Old Farm Place is approached from the lane over double opening gates hung on stone pillars leading onto a large, gravelled parking area for a good number of vehicles, by the side of which is a stone retaining wall and a pathway leading to the front door.
An additional door leads to the side hall, in front of which is a paved area, and brick and tile outbuilding divided into two garden stores. A pathway leads to the rear of the house where there is a superb stone south-facing terrace, ideal for outside dining and entertaining, with rectangular carp pond and arbour beyond.
Attached to the rear of the house is a garden room with bench seating.
The gardens are principally laid to lawn with gravelled pathways, bordered by some attractive stone walling and terraced flower beds.
At the far end of the garden, shielded by a conifer hedge, and on the site of a former tennis court, is an excellent astroturf fence-enclosed floodlit football pitch with changing room/garden shed to the side.
The Outbuildings
Approached via a secondary access from the lane through wide double opening timber gates onto a spacious area of tarmac is an impressive brick and tile barn with two sets of roller doors leading to garaging/storage and first floor storage above. Attached to the side are a garden implement shed, a log store and additional room housing a WC and wash basin. This room leads into the garaging.
Also approached from the secondary driveway is a double garage with secure garden machinery store with up and over electronically operated roller doors, and the stable block which comprises three loose boxes and a tack room/feed store. There is power and water connected, and concrete apron to the front from where a five-bar gate leads to the pasture land.
The land is divided into three post and rail and hedge enclosed paddocks where there is a horse arena 60m x 40m (in need of repair). There is also a good-sized pond and an area of woodland with some mature oak trees.
In all about 5 acres
Brochures
Particulars- COUNCIL TAXA payment made to your local authority in order to pay for local services like schools, libraries, and refuse collection. The amount you pay depends on the value of the property.Read more about council Tax in our glossary page.
- Band: H
- PARKINGDetails of how and where vehicles can be parked, and any associated costs.Read more about parking in our glossary page.
- Yes
- GARDENA property has access to an outdoor space, which could be private or shared.
- Yes
- ACCESSIBILITYHow a property has been adapted to meet the needs of vulnerable or disabled individuals.Read more about accessibility in our glossary page.
- Ask agent
Henley Down, Catsfield
Add an important place to see how long it'd take to get there from our property listings.
__mins driving to your place
Get an instant, personalised result:
- Show sellers you’re serious
- Secure viewings faster with agents
- No impact on your credit score
Your mortgage
Notes
Staying secure when looking for property
Ensure you're up to date with our latest advice on how to avoid fraud or scams when looking for property online.
Visit our security centre to find out moreDisclaimer - Property reference BAT230136. The information displayed about this property comprises a property advertisement. Rightmove.co.uk makes no warranty as to the accuracy or completeness of the advertisement or any linked or associated information, and Rightmove has no control over the content. This property advertisement does not constitute property particulars. The information is provided and maintained by Batcheller Monkhouse, Battle. Please contact the selling agent or developer directly to obtain any information which may be available under the terms of The Energy Performance of Buildings (Certificates and Inspections) (England and Wales) Regulations 2007 or the Home Report if in relation to a residential property in Scotland.
*This is the average speed from the provider with the fastest broadband package available at this postcode. The average speed displayed is based on the download speeds of at least 50% of customers at peak time (8pm to 10pm). Fibre/cable services at the postcode are subject to availability and may differ between properties within a postcode. Speeds can be affected by a range of technical and environmental factors. The speed at the property may be lower than that listed above. You can check the estimated speed and confirm availability to a property prior to purchasing on the broadband provider's website. Providers may increase charges. The information is provided and maintained by Decision Technologies Limited. **This is indicative only and based on a 2-person household with multiple devices and simultaneous usage. Broadband performance is affected by multiple factors including number of occupants and devices, simultaneous usage, router range etc. For more information speak to your broadband provider.
Map data ©OpenStreetMap contributors.








