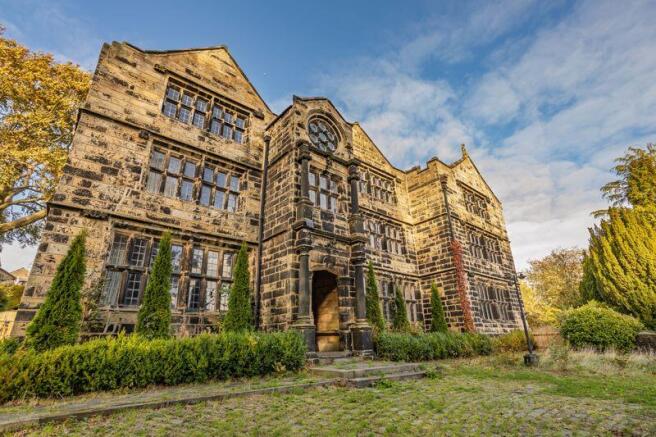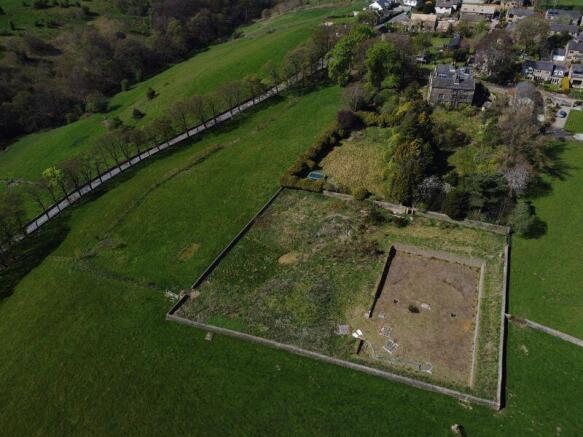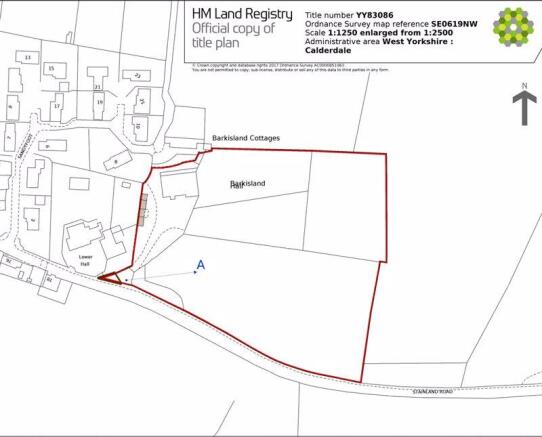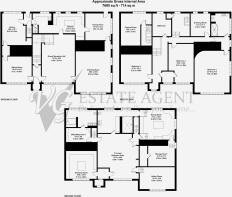Barkisland Hall, Stainland Road, Barkisland HX4 0AG

- PROPERTY TYPE
Character Property
- BEDROOMS
5
- BATHROOMS
4
- SIZE
Ask agent
- TENUREDescribes how you own a property. There are different types of tenure - freehold, leasehold, and commonhold.Read more about tenure in our glossary page.
Freehold
Key features
- GRADE I LISTED 17TH CENTURY COUNTRY RESIDENCE
- BUILT IN 1638 FOR JOHN GLEDHILL
- REQUIRES RESTORATION AND SYMPATHETIC REFURBISHMENT
- GRAND OAK-PANELLED RECEPTION HALL AND STAIRCASE
- ORIGINAL MULLIONED WINDOWS AND CARVED FIREPLACES
- FIVE BEDROOMS INCLUDING FULL FLOOR SUITE
- AROUND 4.8 ACRES OF GARDENS AND PADDOCKS
- ELECTRIC GATES AND SWEEPING DRIVEWAY ACCESS
- PEACEFUL RURAL SETTING NEAR BARKISLAND VILLAGE
- NO ONWARD CHAIN
Description
Dating from 1638, Barkisland Hall is an outstanding Grade I listed country house of exceptional architectural and historic importance. Built for John Gledhill, this magnificent stone residence is one of Calderdale’s finest 17th-century homes, renowned for its elaborate mullioned windows, carved gables and striking porch inscribed with its original date and initials.
Once a home of notable grandeur, the Hall has since fallen into disrepair and now presents a substantial restoration project. The historical character and architectural integrity remain largely intact offering a rare and rewarding opportunity.
Set in around 4.8 acres of landscaped gardens and paddocks, the Hall combines period character with adaptable living space including five bedrooms, multiple reception rooms, a self-contained upper floor, cellars and extensive garaging. Its peaceful semi-rural position enjoys far-reaching views, yet Barkisland village, local amenities and the M62 motorway are all close by.
GROUND FLOOR
Entrance Vestibule
Grand Reception Hall
Drawing Room
Dining Room
Kitchen
Utility Room
Library
Sitting Room
Rear Vestibule
LOWER GROUND FLOOR
Cellar One
Cellar Two
Server Room
FIRST FLOOR
First Floor Landing
Bedroom Two
Ensuite Shower Room
Dressing Room
Bathroom
Bedroom Three
Bedroom Four
Cinema Room
SECOND FLOOR
Second Floor Landing
Principal Bedroom Suite
Ensuite Bathroom
Dressing Room
Dressing Room
Storage Room
Hobby Room
Office/Bedroom Five
Shower Room
COUNCIL TAX BAND
H
EPC RATING
TBC
INTERNAL
A grand entrance porch, inscribed with the 1638 date stone, opens into an impressive oak-panelled reception hall with sweeping staircase and open fireplace. The principal reception rooms retain a wealth of original features, including stone mullioned windows, carved fireplaces and exposed beams. A dining kitchen combines traditional character with modern fittings, while the panelled dining room and sitting room offer a light yet cosy atmosphere. Additional ground floor rooms include a library and utility room.
The vaulted cellars provide generous storage
The expansive first floor landing with ornate wood carvings and intricate ceiling designs. There are three spacious double bedrooms, one with an en-suite shower room, together with the house bathroom, dressing room, and a cinema room.
The principal suite occupies the entire top floor, with the main bedroom bathed in natural light from large rooflights and a grand mullioned window offering far-reaching views of the Yorkshire countryside. The suite includes two dressing rooms, a storage room, a well-appointed en-suite bathroom, hobby room. An office/bedroom five with its own en-suite shower room can be accessed via a separate staircase.
EXTERNAL
Accessed via electric gates and a sweeping driveway, Barkisland Hall stands in approximately 4.8 acres of formal gardens, lawns and paddocks with panoramic countryside views. There are detached garages, stone terraces, and mature trees providing privacy and shelter. A public footpath passes through the property—entering alongside the driveway gates, continuing in front of the workshops and garages, and exiting at the north-west corner.
LOCATION
Peacefully positioned on the edge of Barkisland village, the property enjoys countryside walks on the doorstep while being within easy reach of Halifax, Huddersfield, and the M62, offering convenient access to Leeds and Manchester. Local amenities include a village school, shop, post office, and a popular pub.
SERVICES
Mains water and electricity. Heating and drainage via established systems (purchasers to verify functionality).
TENURE
Freehold
NOTES
Barkisland Hall is a property of significant historical importance which has, in parts, fallen into disrepair. It will require comprehensive restoration and refurbishment, to be carried out in accordance with guidance from the local planning authority and Historic England due to its Grade I listed status.
While the property has clearly undergone modernisation in recent years, including upgrades to heating, electrical systems and integrated controls, the extent and current functionality of these systems has not been fully verified and prospective purchasers are advised to make their own enquiries.
DIRECTIONS
From Ripponden take the Elland Road uphill, bearing left into Barkisland after passing the Fleece Inn. Continue ahead at the first junction, and again at the next junction with the Post Office. Pass the Griffin Pub and the entrance to the Sandyfoot development, the entrance to Barkisland Hall found on the left behind the wrought iron gates
IMPORTANT NOTICE
These particulars are produced in good faith, but are intended to be a general guide only and do not constitute any part of an offer or contract. No person in the employment of VG Estate Agent has any authority to make any representation of warranty whatsoever in relation to the property. Photographs are reproduced for general information only and do not imply that any item is included for sale with the property. All measurements are approximate. Sketch plan not to scale and for identification only. The placement and size of all walls, doors, windows, staircases and fixtures are only approximate and cannot be relied upon as anything other than an illustration for guidance purposes only.
MONEY LAUNDERING REGULATIONS
In order to comply with the ‘Money Laundering, Terrorist Financing and Transfer of Funds (Information on the Payer) Regulations 2017’, intending purchasers will be asked to produce identification documentation and we would ask for your co-operation in order that there will be no delay in agreeing the sale.
Brochures
Property BrochureFull Details- COUNCIL TAXA payment made to your local authority in order to pay for local services like schools, libraries, and refuse collection. The amount you pay depends on the value of the property.Read more about council Tax in our glossary page.
- Band: H
- PARKINGDetails of how and where vehicles can be parked, and any associated costs.Read more about parking in our glossary page.
- Yes
- GARDENA property has access to an outdoor space, which could be private or shared.
- Yes
- ACCESSIBILITYHow a property has been adapted to meet the needs of vulnerable or disabled individuals.Read more about accessibility in our glossary page.
- Ask agent
Barkisland Hall, Stainland Road, Barkisland HX4 0AG
Add an important place to see how long it'd take to get there from our property listings.
__mins driving to your place
Get an instant, personalised result:
- Show sellers you’re serious
- Secure viewings faster with agents
- No impact on your credit score



Your mortgage
Notes
Staying secure when looking for property
Ensure you're up to date with our latest advice on how to avoid fraud or scams when looking for property online.
Visit our security centre to find out moreDisclaimer - Property reference 12656784. The information displayed about this property comprises a property advertisement. Rightmove.co.uk makes no warranty as to the accuracy or completeness of the advertisement or any linked or associated information, and Rightmove has no control over the content. This property advertisement does not constitute property particulars. The information is provided and maintained by V G Estate Agent, Ripponden. Please contact the selling agent or developer directly to obtain any information which may be available under the terms of The Energy Performance of Buildings (Certificates and Inspections) (England and Wales) Regulations 2007 or the Home Report if in relation to a residential property in Scotland.
*This is the average speed from the provider with the fastest broadband package available at this postcode. The average speed displayed is based on the download speeds of at least 50% of customers at peak time (8pm to 10pm). Fibre/cable services at the postcode are subject to availability and may differ between properties within a postcode. Speeds can be affected by a range of technical and environmental factors. The speed at the property may be lower than that listed above. You can check the estimated speed and confirm availability to a property prior to purchasing on the broadband provider's website. Providers may increase charges. The information is provided and maintained by Decision Technologies Limited. **This is indicative only and based on a 2-person household with multiple devices and simultaneous usage. Broadband performance is affected by multiple factors including number of occupants and devices, simultaneous usage, router range etc. For more information speak to your broadband provider.
Map data ©OpenStreetMap contributors.




