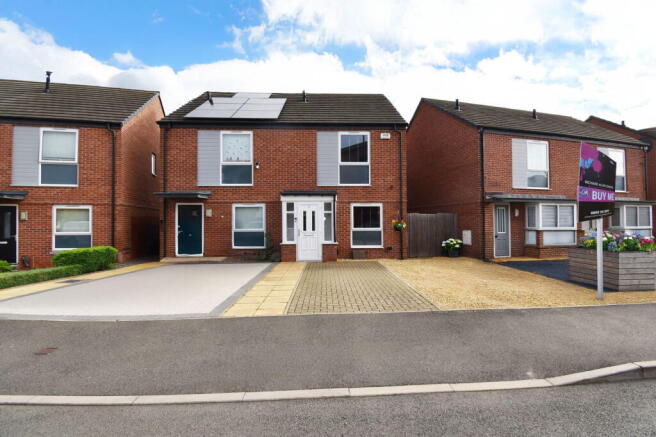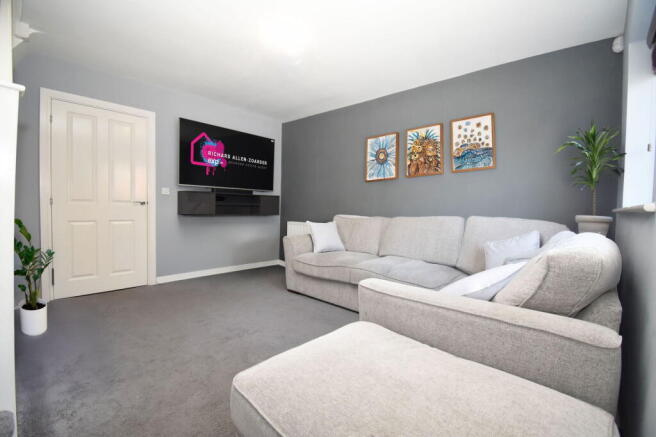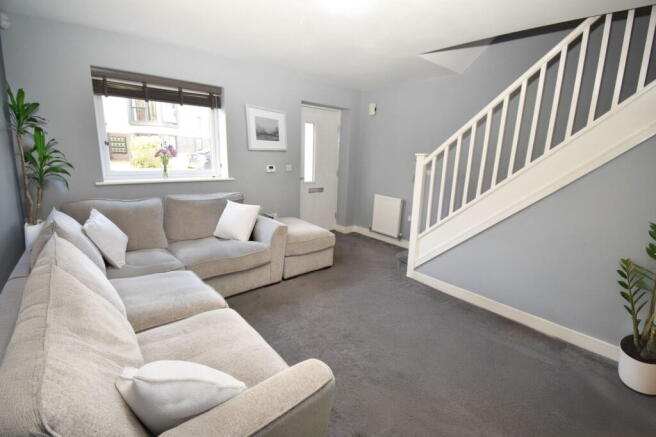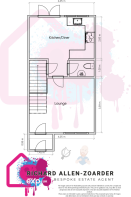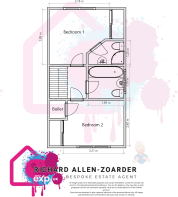Sorrel Drive, Bilston, WV14 8QN

- PROPERTY TYPE
Semi-Detached
- BEDROOMS
2
- BATHROOMS
1
- SIZE
Ask agent
- TENUREDescribes how you own a property. There are different types of tenure - freehold, leasehold, and commonhold.Read more about tenure in our glossary page.
Freehold
Description
If you want it, need it and love it, quote RA0772 when enquiring.
Key Features
Sought-After Location: Nestled in a popular residential area of Bilston, offering a peaceful community setting with easy access to local amenities.
Immaculate Condition: Presented in show-home condition throughout, this property is truly turn-key ready for its next owners.
Master Bedroom with En-Suite: The main bedroom boasts its own private en-suite shower room for added luxury and convenience.
Contemporary Fitted Kitchen: Modern kitchen/dining room with high-quality fittings, ample storage, and space for dining – perfect for both everyday cooking and entertaining.
Downstairs WC: A convenient ground-floor cloakroom/WC adds practicality for family living and guests.
Landscaped Rear Garden: A beautifully landscaped private rear garden provides a tranquil outdoor retreat – ideal for relaxing or alfresco dining.
Off-Road Parking: A driveway at the front of the property offers off-road parking for two vehicles, enhancing convenience and security.
Large Front Porch: An unusually spacious front porch welcomes you home, providing a handy space for coats and shoes while adding to the property’s attractive frontage.
Property Description
This modern two-bedroom semi-detached house in Sorrel Drive offers a wonderful opportunity to acquire a beautifully maintained home in a highly sought-after area. Immaculate in its presentation and finished to an excellent standard, the property is ready to move into – an ideal choice for first-time buyers, young professionals, or anyone seeking a stylish, low-maintenance home. The attention to detail is evident from the moment you arrive, with a neat façade and that large front porch inviting you inside.
Ground Floor:
As you step through the generous front porch into the welcoming hallway, you immediately notice the contemporary décor and pristine condition. To the front of the home is a bright and comfortable Lounge (4.00m x 3.90m / 13'1" x 12'10"), offering a relaxing space for the whole family. This room is tastefully finished and filled with natural light, making it perfect for both cosy evenings in and entertaining guests.
Toward the rear of the property, you’ll find the Kitchen/Dining Room (3.90m x 3.20m / 12'10" x 10'6"), a sleek and modern fitted kitchen equipped with stylish cabinetry, ample countertop space, and integrated appliances. This kitchen opens up to a dining area, creating a social hub of the home where cooking and dining blend seamlessly. Whether it’s everyday meals or entertaining friends, this space accommodates it all with ease. A set of rear doors (or windows) overlooks the garden, drawing in plenty of light and providing a pleasant view while you cook or dine.
Additionally on the ground floor, off the hallway, is a Downstairs WC, an invaluable feature for guests and busy family life, ensuring convenience without needing to venture upstairs. Every aspect of the ground floor exudes a sense of modern comfort and practicality, all maintained in spotless condition.
First Floor:
Moving upstairs, a central landing leads to two well-proportioned bedrooms and the family bathroom. The Main Bedroom (3.20m x 3.10m / 10'6" x 10'2") is a spacious double room that benefits from fitted wardrobes (if applicable) and its very own En-Suite shower room. The en-suite is contemporary, comprising a shower, hand basin, and WC – perfect for added privacy and a touch of luxury.
The second bedroom, Bedroom Two (3.90m x 2.30m / 12'10" x 7'7"), is another comfortable room, suited as a double bedroom or a generous single, ideal for a guest room, child’s room, or home office. Adjacent to the bedrooms is the Family Bathroom, which is modern and elegantly finished. It features a full-size bathtub with shower over, a wash basin, and a WC – everything you need for unwinding with a soak or catering to the household’s daily routines. Both bedrooms are neutrally decorated and enjoy plenty of natural light, maintaining the bright and airy feel that is consistent throughout the home. Plush carpeting and quality fixtures on this floor add to the sense of warmth and high standard of finish.
Exterior:
Outside, the property continues to impress. At the rear, a landscaped private garden offers a delightful outdoor escape. This well-tended garden features a mix of lawn and patio, bordered by fencing for privacy. It’s an ideal space for summer barbecues, gardening hobbies, or simply relaxing in your own tranquil sanctuary. Mature shrubs and thoughtful planting enhance the appeal, while the patio area directly outside the kitchen/diner is perfect for an outdoor dining set or lounge chairs.
To the front, the house boasts that large porch, which not only adds character to the façade but also provides practical sheltered space before entering the home. The driveway extends along the front and side, providing off-road parking for two cars with ease – a fantastic benefit in a residential locale where secure parking is valued. The curb appeal is evident with attractive modern brickwork and a tidy front approach.
Location:
The location of 9 Sorrel Drive is another major advantage. Situated in a quiet, family-friendly development, the home enjoys the peace of a cul-de-sac style setting while still being within easy reach of everything you need.
Transport links are excellent – the property is within walking distance of Bradley Lane tram station, offering swift connections into Wolverhampton, Birmingham and beyond. For drivers, major road links (including the Black Country Route and M6 motorway) are easily accessible, making commuting straightforward.
The area is well-served by local amenities – you’ll find supermarkets, convenience shops, and eateries just a short distance away, ensuring day-to-day necessities are met without hassle. There are also reputable local schools (primary and secondary) within the vicinity, which is ideal for families. For leisure and outdoor activities, nearby parks and green spaces provide opportunities for recreation, walking, and play, adding to the appeal of this locale.
In summary, the neighbourhood offers a balanced lifestyle – a calm residential atmosphere with the bonus of convenient access to urban centres and services.
This property truly has it all – modern style, immaculate condition, and a prime location. 9 Sorrel Drive combines contemporary living with comfort and convenience, making it a home ready to love and enjoy from day one. With its spacious rooms, high-quality finishes, and thoughtful additions like the en-suite and downstairs WC, it caters perfectly to modern lifestyles.
The indoor spaces flow well and are complemented by wonderful outdoor areas that are private and easy to maintain. Furthermore, the excellent energy efficiency (helped by modern insulation and double glazing) means running costs are kept lower, aligning with its strong EPC Rating B.
Viewing is highly recommended to fully appreciate the quality and charm of this delightful home – don’t miss the chance to make it yours!
Material Information (for Legal Compliance)
Tenure: Freehold – You will own the property and land outright with no ground rent or service charges.
Council Tax Band: B – Walsall Metropolitan Borough Council.
Energy Performance Certificate (EPC) Rating: B – Indicates a highly efficient home with lower energy bills and reduced environmental impact.
Planning Permissions/Restrictions: No known planning permissions granted on the property that would affect the sale, and no known restrictive covenants or easements.
The property is part of a recent development (circa 2017) and, to the best of our knowledge, there are no additional legal restrictions on its use beyond standard planning and building regulations.
Environmental & Flood Risk: The property is not in a designated flood zone and has no known history of flooding or environmental hazards. There are no specific environmental risks associated with this address.
Services: Connected to mains electricity, gas, water, and drainage (standard for the area). High-speed broadband and mobile coverage are available in the postcode, ideal for home working or streaming needs.
Every care has been taken to ensure the accuracy of these details. Prospective buyers are advised to satisfy themselves by inspection and enquiry as to the correctness of each statement herein.
This listing provides a comprehensive overview, but your personal viewing will highlight all that you’ll “want, need and love” about this home.
Contact us today to arrange a viewing – and remember to quote RA0772 when enquiring!
- COUNCIL TAXA payment made to your local authority in order to pay for local services like schools, libraries, and refuse collection. The amount you pay depends on the value of the property.Read more about council Tax in our glossary page.
- Ask agent
- PARKINGDetails of how and where vehicles can be parked, and any associated costs.Read more about parking in our glossary page.
- Yes
- GARDENA property has access to an outdoor space, which could be private or shared.
- Yes
- ACCESSIBILITYHow a property has been adapted to meet the needs of vulnerable or disabled individuals.Read more about accessibility in our glossary page.
- Ask agent
Sorrel Drive, Bilston, WV14 8QN
Add an important place to see how long it'd take to get there from our property listings.
__mins driving to your place
Get an instant, personalised result:
- Show sellers you’re serious
- Secure viewings faster with agents
- No impact on your credit score
Your mortgage
Notes
Staying secure when looking for property
Ensure you're up to date with our latest advice on how to avoid fraud or scams when looking for property online.
Visit our security centre to find out moreDisclaimer - Property reference S1468823. The information displayed about this property comprises a property advertisement. Rightmove.co.uk makes no warranty as to the accuracy or completeness of the advertisement or any linked or associated information, and Rightmove has no control over the content. This property advertisement does not constitute property particulars. The information is provided and maintained by eXp UK, West Midlands. Please contact the selling agent or developer directly to obtain any information which may be available under the terms of The Energy Performance of Buildings (Certificates and Inspections) (England and Wales) Regulations 2007 or the Home Report if in relation to a residential property in Scotland.
*This is the average speed from the provider with the fastest broadband package available at this postcode. The average speed displayed is based on the download speeds of at least 50% of customers at peak time (8pm to 10pm). Fibre/cable services at the postcode are subject to availability and may differ between properties within a postcode. Speeds can be affected by a range of technical and environmental factors. The speed at the property may be lower than that listed above. You can check the estimated speed and confirm availability to a property prior to purchasing on the broadband provider's website. Providers may increase charges. The information is provided and maintained by Decision Technologies Limited. **This is indicative only and based on a 2-person household with multiple devices and simultaneous usage. Broadband performance is affected by multiple factors including number of occupants and devices, simultaneous usage, router range etc. For more information speak to your broadband provider.
Map data ©OpenStreetMap contributors.
