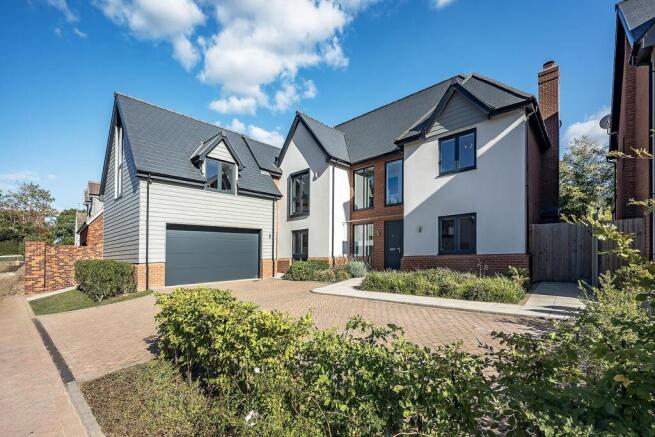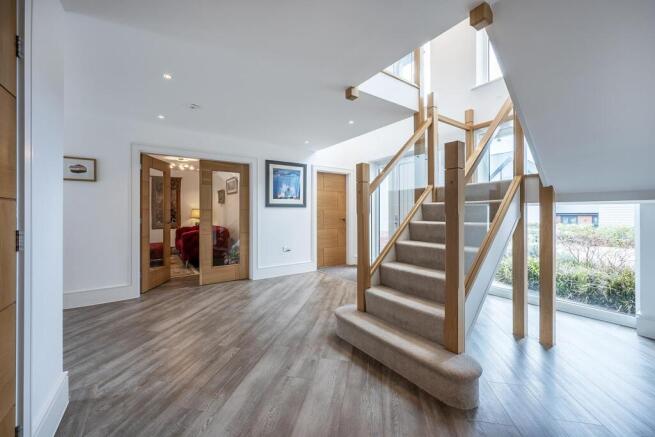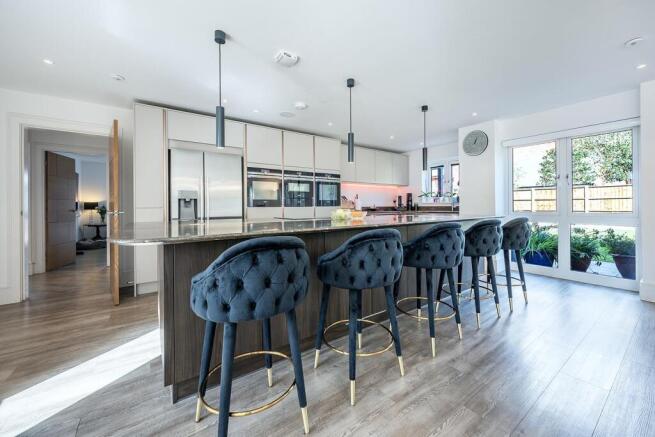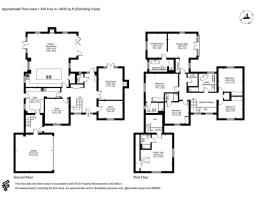
Kingswood Green, Lapworth, Solihull

- PROPERTY TYPE
Detached
- BEDROOMS
5
- BATHROOMS
5
- SIZE
4,635 sq ft
431 sq m
- TENUREDescribes how you own a property. There are different types of tenure - freehold, leasehold, and commonhold.Read more about tenure in our glossary page.
Freehold
Key features
- Situated within a private gated enclave of just six homes
- Approximately 4,782 sq ft of beautifully arranged accommodation
- Energy Efficiency Rating: B, with remainder of 10-Year NHBC warranty (from 2021)
- No upward chain
- Loxone Smart home with mood lighting and Loxone music server and speakers throughout
- Elegant entrance hall with galleried landing and guest cloakroom
- Multiple reception rooms: sitting room with log burner, snug/cinema, and study/playroom
- Luxury kitchen with Siemens appliances, American Fridge Freezer, Quooker tap & wine cooler
- Versatile home office/gym/guest suite with independent access and shower room
- Double garage with internal access and large utility
Description
Set adjacent to the tranquil Grand Union Canal, the property captures the essence of rural serenity while remaining seamlessly connected to nearby amenities and commuter routes. The driveway comfortably parks 4 to 5 cars, with additional parking in the garage for 2 cars.
From the moment you step into the impressive entrance hall, you are greeted by light, volume, and architectural grace. The galleried landing above sets the tone for the sense of openness that defines the home. Each reception space has been thoughtfully designed — from the cosy snug or cinema room to the refined sitting room with log burner and the adaptable front-facing study or playroom. The home’s south-easterly aspect ensures that the kitchen and main living areas are bathed in natural light throughout the day, framing views of the landscaped garden and terrace beyond.
At the heart of the home lies the bespoke kitchen, a true showcase of contemporary craftsmanship. With its marble-effect natural stone surfaces, expansive island, and full suite of Siemens appliances, it effortlessly blends beauty with functionality. Bi-fold doors open seamlessly to the patio, creating a wonderful flow for entertaining or quiet family moments. A walk-in pantry, American fridge freezer, warming drawer, 3 ovens, waste disposal unit, Quooker hot tap, and wine cooler reflect the attention to detail throughout.
The practicality of the home extends into the utility room, perfectly equipped for family life, with extensive cabinetry, bench seating, and access to a secondary staircase leading to an exceptionally versatile space — ideal as a home office, gym, or guest suite, complete with shower room and eaves storage. This upper room can also function independently, thanks to its private ground-floor lobby and access to the double garage with plumbing provisions.
Upstairs, five superb bedrooms await. The principal suite is a haven of calm, featuring a striking gabled ceiling, Juliet balcony, walk-in dressing room, and an elegant en-suite with twin basins, freestanding bath, bidet, and walk-in shower. Bedrooms two and three each enjoy their own en-suites and fitted wardrobes, while bedrooms four and five, also with fitted wardrobes, share a luxurious family bathroom. Additional storage on the landing and a large linen cupboard further enhance the sense of thoughtful design.
With its Energy Efficiency Rating of B, NHBC warranty remaining from 2021, and position within one of Lapworth’s most desirable private developments, this is a home that combines peace of mind with prestige. Its setting offers the perfect blend of countryside charm, community, and modern convenience, with the nearby National Trust estates of Packwood House and Baddesley Clinton just a walk away — making it as much a lifestyle as a residence.
Location - Lapworth is a wonderful Warwickshire village on the outskirts of Solihull, approximately 13 miles from Birmingham. It has established itself as one of the area’s most aspirational villages. Abundant country walks are favoured amongst locals throughout all seasons, being on the junction of the Stratford Canal and the Grand Union Canal.
There is no shortage of excellent dining options including The Boot Inn, The Navigation and The Punchbowl to name a few, all with outside dining, and a mix of cosy yet modern bars and restaurants. National Trust at Packwood House offers a most idyllic setting and a trip to see its famous Yew Garden is most recommended.
Lapworth centre also offers a village store, Doctors, wine merchants, car garage and train station with lines running by both Chiltern Railway and West Midlands Railway Services. The thriving village hall is keen in promoting community activities.
There is a superb selection of schools nearby, including both state schools and private schools such as Lapworth C of E Primary, Arden Academy in Knowle, Solihull School, King’s High (for Girls) and Warwick School on the Myton Road.
General Information - Tenure: Freehold with common managed areas
Services: Air Source Heat Pump | Mains electricity | Superfast Fibre Broadband | Mains Water and sewage | Electricity supply in the garage for connection of a vehicle charger |
Property lies within the Canal Conservation Area
NB: The loft is part boarded with a ladder and light
The private road with gated shared driveway for the 6 homes is shared and managed by The Mews (Lapworth)Management Company Ltd, of which 5 of the residents are Directors. There is an annual service charge of £682.20
Please refer to the Sales Agent for Restrictions within the development
Local Authority: Warwick | Council Tax Band H
EPC: Rating B
Postcode: B94 6LY
Agents Note - We have not tested any of the electrical, central heating or sanitaryware appliances. Purchasers should make their own investigations as to the workings of the relevant items. Floor plans are for identification purposes only and not to scale. All room measurements and mileages quoted in these sales details are approximate. Subjective comments in these details imply the opinion of the selling agent at the time these details were prepared. Naturally, the opinions of purchasers may differ. These sales details are produced in good faith to offer a guide only and do not constitute any part of a contract or offer. We would advise that fixtures and fittings included within the sale are confirmed by the purchaser at the point of offer. Images used within these details are under copyright to EB&P and under no circumstances are to be reproduced by a third party without prior permission.
Anti Money Laundering (Aml) - We have a duty to know who our client is, including checking your identity and residence, original, or certified original, documents; and we carry out AML (Anti-money laundering) checks in a number of ways. We will ask you to provide documents to confirm your ID and proof of residence. We will also carry out electronic AML searches for every person who is our buyer and client. In some cases, we are also obliged to carry out further checks. We will let you know if we need to carry out further checks or require further information. We expect to receive your documents to satisfy the AML checks within 7 working days from the request. EB&P will charge £24 Incl. VAT per person for us to carry out the above checks.
Brochures
Kingswood Green Lapworth-2-98856-10.pdfContact AgentProperty Details- COUNCIL TAXA payment made to your local authority in order to pay for local services like schools, libraries, and refuse collection. The amount you pay depends on the value of the property.Read more about council Tax in our glossary page.
- Band: H
- PARKINGDetails of how and where vehicles can be parked, and any associated costs.Read more about parking in our glossary page.
- Garage
- GARDENA property has access to an outdoor space, which could be private or shared.
- Yes
- ACCESSIBILITYHow a property has been adapted to meet the needs of vulnerable or disabled individuals.Read more about accessibility in our glossary page.
- Ask agent
Kingswood Green, Lapworth, Solihull
Add an important place to see how long it'd take to get there from our property listings.
__mins driving to your place
Get an instant, personalised result:
- Show sellers you’re serious
- Secure viewings faster with agents
- No impact on your credit score
Your mortgage
Notes
Staying secure when looking for property
Ensure you're up to date with our latest advice on how to avoid fraud or scams when looking for property online.
Visit our security centre to find out moreDisclaimer - Property reference 34226464. The information displayed about this property comprises a property advertisement. Rightmove.co.uk makes no warranty as to the accuracy or completeness of the advertisement or any linked or associated information, and Rightmove has no control over the content. This property advertisement does not constitute property particulars. The information is provided and maintained by EB&P, Knowle. Please contact the selling agent or developer directly to obtain any information which may be available under the terms of The Energy Performance of Buildings (Certificates and Inspections) (England and Wales) Regulations 2007 or the Home Report if in relation to a residential property in Scotland.
*This is the average speed from the provider with the fastest broadband package available at this postcode. The average speed displayed is based on the download speeds of at least 50% of customers at peak time (8pm to 10pm). Fibre/cable services at the postcode are subject to availability and may differ between properties within a postcode. Speeds can be affected by a range of technical and environmental factors. The speed at the property may be lower than that listed above. You can check the estimated speed and confirm availability to a property prior to purchasing on the broadband provider's website. Providers may increase charges. The information is provided and maintained by Decision Technologies Limited. **This is indicative only and based on a 2-person household with multiple devices and simultaneous usage. Broadband performance is affected by multiple factors including number of occupants and devices, simultaneous usage, router range etc. For more information speak to your broadband provider.
Map data ©OpenStreetMap contributors.






