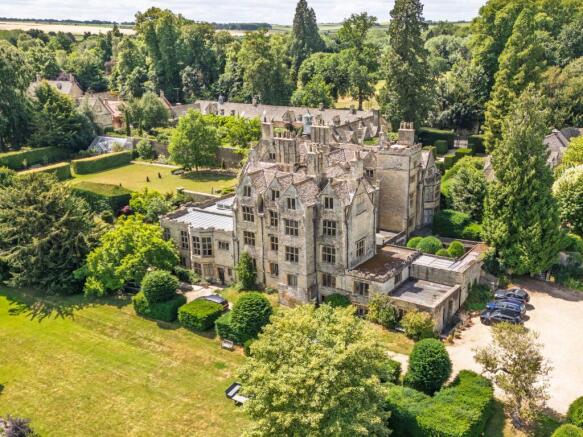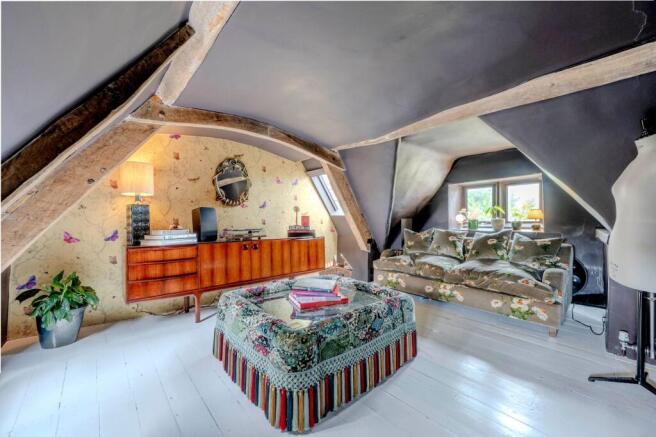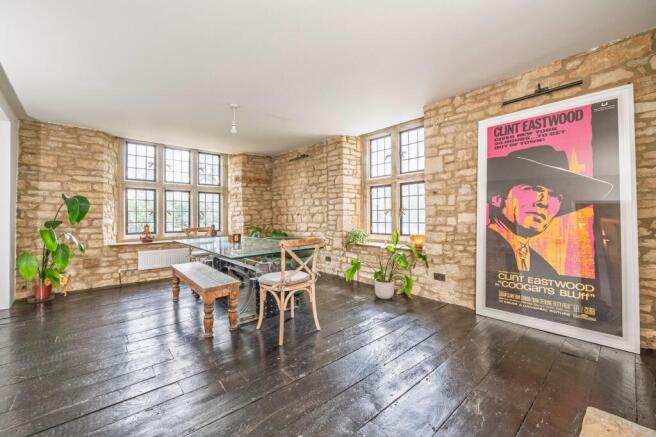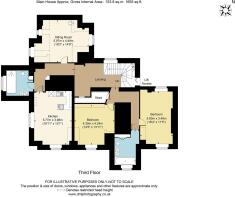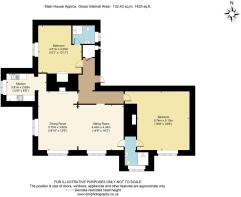4 bedroom apartment for sale
Shipton Court, High Street, OX7

- PROPERTY TYPE
Apartment
- BEDROOMS
4
- BATHROOMS
4
- SIZE
3,080 sq ft
286 sq m
Key features
- No Onward Chain
- Grade II* Listed
- Two Apartments - Second Floor & Top Floor
- Two Double Bedrooms in Each Apartment
- Contemporary Bathrooms & Shower Rooms
- Period Features Throughout
- Communal Gardens & Storage Areas
- Near to Local Amenities
- Near to Train Station - Links to London
- Available to Purchase Individually
Description
This is a rare opportunity to acquire two characterful apartments within the prestigious Shipton Court, with no onward chain. The properties are being sold together and offer flexibility for the new owner, either as a prime investment or the potential to combine into one large residence (subject to the relevant planning permissions and listed building consent).
Tucked away just east of the High Street in the picturesque Cotswold village of Shipton-under-Wychwood, Shipton Court is an impressive Grade II* listed Jacobean country house dating back to circa 1603. Enclosed by a traditional stone wall and accessed via a short private drive, the estate is now home to an exclusive collection of residences, set within formal gardens designed by renowned landscape designer Paul Thomas.
Apartment one- Second floor
This spacious two-bedroom apartment is accessed via the communal hallway of the original 17th-century house. Upon entry, a welcoming hallway leads to a dual-aspect open-plan living and dining area, complete with exposed brickwork and a cosy log burner — a perfect blend of period charm and modern comfort.
A newly fitted shaker-style galley kitchen sits just off the dining area, finished with solid wood worktops and elegant copper accents.
To the north of the apartment, a bright double bedroom features a large original open fireplace and a modern en-suite shower room, with lovely views over the private gardens. At the opposite end, a second double bedroom includes a striking House of Hackney feature wall and an en-suite with rainfall shower and exposed brickwork — also accessible from the living room for added convenience.
This apartment offers a blank canvas, with neutral interiors throughout, making it easy for a new owner to put their own stamp on this rare and beautiful home.
EPC: D
Council Tax Band: E
Apartment two- Top Floor
Accessed via a grand communal hallway, this stylish two-bedroom top-floor apartment benefits from the use of a private lift or staircase. Once inside, you're welcomed by a light-filled and uniquely shaped hallway that wraps around the home’s original chimneys, offering generous space for built-in storage and furnishings.
The southern end of the apartment features a dual-aspect kitchen and dining room, with integrated appliances (fridge/freezer, oven, hob) and bespoke built-in seating beneath the window — perfect for entertaining with views over the grounds.
Off the hallway is a stunning contemporary wet room with walk-through shower and designer fixtures. The spacious living room is full of charm, with exposed beams, built-in storage, and a recessed bay window ideal for a reading nook or work-from-home space.
The north wing includes two well-proportioned double bedrooms. The principal bedroom is especially inviting, with exposed beams, brickwork, a feature fireplace, and bespoke shelving. A second, beautifully styled bathroom completes the layout, with wood panelling and a raised bath positioned to make the most of the countryside views.
Recently refurbished to an exceptional standard, the apartment boasts designer finishes throughout, with wallpapers from House of Hackney, Timorous Beasties, and Farrow & Ball, perfectly blending period features with contemporary style.
EPC: E
Council Tax Band: C
We believe the properties are leasehold, with a 999-year lease beginning in 1977. Buyers should confirm this via their solicitor prior to exchange.
Service Charge: £300 per month (per apartment)
Shipton Court is situated within the expansive Grade II listed formal gardens, designed by Paul Thomas, are open to the residents for their exclusive use, along with an additional private garden a short walk from the property. There is also allocated parking for two cars per apartment.
History
Built around 1603 by the Lacey family, Shipton Court passed to Sir Compton Reade in 1663 and remained in the Reade family for over 200 years. In 1868, the estate was famously left to a loyal footman, and during WWII, it was requisitioned by the military. In 1977, the house was sensitively converted into a select number of private residences, preserving its rich architectural heritage
Location
The village itself offers a thriving community and excellent local amenities, including the Wychwood Wild Garden, The Lamb Inn, and Rise & Flour Bakery. The renowned Soho Farmhouse is also just a 20-minute drive away.
EPC Rating: D
Brochures
Property Brochure- COUNCIL TAXA payment made to your local authority in order to pay for local services like schools, libraries, and refuse collection. The amount you pay depends on the value of the property.Read more about council Tax in our glossary page.
- Band: E
- LISTED PROPERTYA property designated as being of architectural or historical interest, with additional obligations imposed upon the owner.Read more about listed properties in our glossary page.
- Listed
- PARKINGDetails of how and where vehicles can be parked, and any associated costs.Read more about parking in our glossary page.
- Yes
- GARDENA property has access to an outdoor space, which could be private or shared.
- Communal garden
- ACCESSIBILITYHow a property has been adapted to meet the needs of vulnerable or disabled individuals.Read more about accessibility in our glossary page.
- Ask agent
Shipton Court, High Street, OX7
Add an important place to see how long it'd take to get there from our property listings.
__mins driving to your place
Get an instant, personalised result:
- Show sellers you’re serious
- Secure viewings faster with agents
- No impact on your credit score

Your mortgage
Notes
Staying secure when looking for property
Ensure you're up to date with our latest advice on how to avoid fraud or scams when looking for property online.
Visit our security centre to find out moreDisclaimer - Property reference d1a2d2ad-906d-494b-b55b-6523505be74f. The information displayed about this property comprises a property advertisement. Rightmove.co.uk makes no warranty as to the accuracy or completeness of the advertisement or any linked or associated information, and Rightmove has no control over the content. This property advertisement does not constitute property particulars. The information is provided and maintained by Harrison Hardie, Bourton-On-The-Water. Please contact the selling agent or developer directly to obtain any information which may be available under the terms of The Energy Performance of Buildings (Certificates and Inspections) (England and Wales) Regulations 2007 or the Home Report if in relation to a residential property in Scotland.
*This is the average speed from the provider with the fastest broadband package available at this postcode. The average speed displayed is based on the download speeds of at least 50% of customers at peak time (8pm to 10pm). Fibre/cable services at the postcode are subject to availability and may differ between properties within a postcode. Speeds can be affected by a range of technical and environmental factors. The speed at the property may be lower than that listed above. You can check the estimated speed and confirm availability to a property prior to purchasing on the broadband provider's website. Providers may increase charges. The information is provided and maintained by Decision Technologies Limited. **This is indicative only and based on a 2-person household with multiple devices and simultaneous usage. Broadband performance is affected by multiple factors including number of occupants and devices, simultaneous usage, router range etc. For more information speak to your broadband provider.
Map data ©OpenStreetMap contributors.
