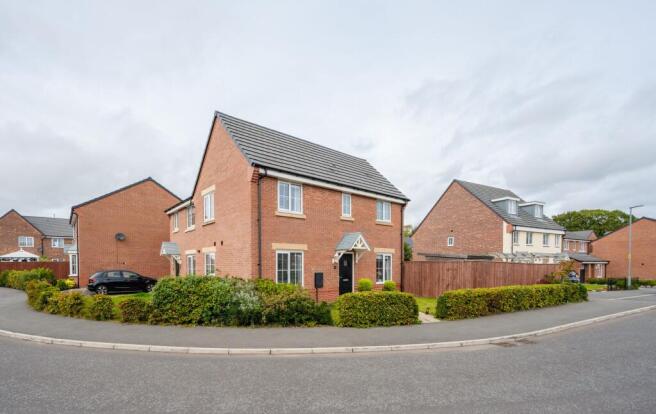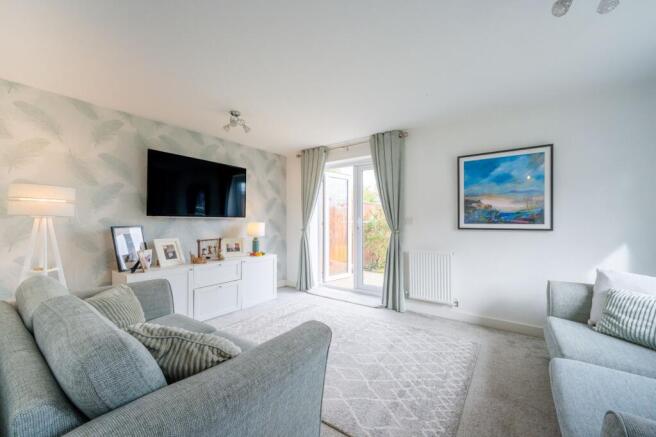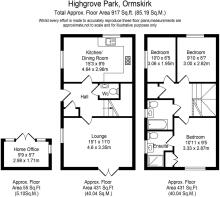
High Grove Park, Burscough, L40

- PROPERTY TYPE
Semi-Detached
- BEDROOMS
3
- BATHROOMS
2
- SIZE
862 sq ft
80 sq m
- TENUREDescribes how you own a property. There are different types of tenure - freehold, leasehold, and commonhold.Read more about tenure in our glossary page.
Freehold
Key features
- Beautifully Presented Semi Detached Home
- Three Bedrooms (En-Suite To Main Bedroom)
- Contemporary Dining Kitchen
- Downstairs Cloaks/WC
- Attractive Rear Garden With Garden Room
- Ample Off Road Parking
- Fantastic Location
Description
Arnold and Phillips are delighted to present this beautiful three-bedroom semi-detached home, positioned within the sought-after High Grove Park development. Still relatively new, the property offers an excellent balance of modern design and comfortable, practical living — ideal for buyers looking for a home they can simply move straight into without the need for any updates or renovation. From the moment you arrive, the property gives an immediate sense of care and attention to detail, both inside and out, reflecting the pride of ownership that has kept it in such fine condition.
Set back from the road, the home benefits from a neat, well-kept frontage with off-road parking and a tidy pathway leading to the front door. The exterior is smart and understated, in keeping with the development’s modern aesthetic, while the surrounding area has a quiet, residential feel that appeals to families and professionals alike. Stepping inside, the hallway sets a welcoming tone, finished in a neutral palette that continues throughout much of the property. Directly ahead is a convenient ground-floor WC — a practical feature that always proves useful for guests and family alike — while the main living spaces branch off to either side.
To the right, the lounge offers a comfortable and versatile space for relaxing or entertaining. It’s a well-proportioned room with French doors opening directly onto the rear garden, allowing for an easy flow between indoors and out, especially during warmer months. The space is large enough to accommodate both a generous seating area and additional furnishings without ever feeling cramped. There’s a calm, contemporary feel here — simple lines, modern finishes, and enough room for a growing family to enjoy everyday life together.
To the left of the hallway, the kitchen and dining area form the social heart of the home. This space combines functionality with style, fitted with sleek, modern cabinetry and integrated appliances that make cooking and entertaining straightforward. The dining area comfortably fits a family table, with room to spare for occasional gatherings or informal meals. The layout encourages conversation and connection, while still maintaining enough separation from the lounge for a sense of distinct zones within the home. Everything here feels carefully thought through for ease of living.
Upstairs, the home continues to impress with three well-sized bedrooms, each designed to make the most of the available space. The main bedroom benefits from its own en suite shower room, adding a touch of privacy and convenience that makes daily routines that little bit easier. The remaining two bedrooms are generous in their proportions — one ideal as a double and the other perfectly suited as a child’s room, guest bedroom, or home office, depending on your needs. The family bathroom is finished to a modern standard, with a clean, neutral design and a mix of bath and shower options to suit everyone.
The rear garden is a lovely extension of the living space, fully enclosed to provide privacy and peace of mind for those with children or pets. A combination of lawn and patio areas ensures there’s room for both play and relaxation. The patio is well positioned for outdoor dining or enjoying a quiet coffee in the sunshine, while the lawn area keeps maintenance simple. One particularly appealing feature is the garden room — currently used as a home office, but easily adaptable as a studio, gym, or hobby room. With the increasing demand for flexible home working spaces, this is a real asset that adds both practicality and value.
High Grove Park itself enjoys a prime location for those seeking easy access to local amenities and commuter routes. The area is well-connected, with convenient links to nearby towns and motorway access for travel further afield. Schools in the vicinity are well regarded, making it an attractive choice for families. Everyday needs are well catered for, with local shops, supermarkets, and leisure facilities only a short distance away. The surrounding area also offers pleasant green spaces and walking routes, adding to the sense of community and balance that High Grove Park is known for.
In summary, this three-bedroom semi-detached home presents an excellent opportunity for anyone seeking a move-in-ready property that combines modern comfort with practical design. Its layout, condition, and location all contribute to a lifestyle that’s both convenient and enjoyable. It’s a home that feels ready to welcome its next owners — one that’s easy to imagine settling into, and just as easy to fall in love with.
EPC Rating: B
Disclaimer
Every care has been taken with the preparation of these property details but they are for general guidance only and complete accuracy cannot be guaranteed. If there is any point, which is of particular importance professional verification should be sought. These property details do not constitute a contract or part of a contract. We are not qualified to verify tenure of property. Prospective purchasers should seek clarification from their solicitor or verify the tenure of this property for themselves by visiting mention of any appliances, fixtures or fittings does not imply they are in working order. Photographs are reproduced for general information and it cannot be inferred that any item shown is included in the sale. All dimensions are approximate.
- COUNCIL TAXA payment made to your local authority in order to pay for local services like schools, libraries, and refuse collection. The amount you pay depends on the value of the property.Read more about council Tax in our glossary page.
- Band: C
- PARKINGDetails of how and where vehicles can be parked, and any associated costs.Read more about parking in our glossary page.
- Yes
- GARDENA property has access to an outdoor space, which could be private or shared.
- Private garden
- ACCESSIBILITYHow a property has been adapted to meet the needs of vulnerable or disabled individuals.Read more about accessibility in our glossary page.
- Ask agent
High Grove Park, Burscough, L40
Add an important place to see how long it'd take to get there from our property listings.
__mins driving to your place
Get an instant, personalised result:
- Show sellers you’re serious
- Secure viewings faster with agents
- No impact on your credit score
Your mortgage
Notes
Staying secure when looking for property
Ensure you're up to date with our latest advice on how to avoid fraud or scams when looking for property online.
Visit our security centre to find out moreDisclaimer - Property reference 41fe541b-f614-48a8-a29a-a75809de8cc2. The information displayed about this property comprises a property advertisement. Rightmove.co.uk makes no warranty as to the accuracy or completeness of the advertisement or any linked or associated information, and Rightmove has no control over the content. This property advertisement does not constitute property particulars. The information is provided and maintained by Arnold & Phillips, Ormskirk. Please contact the selling agent or developer directly to obtain any information which may be available under the terms of The Energy Performance of Buildings (Certificates and Inspections) (England and Wales) Regulations 2007 or the Home Report if in relation to a residential property in Scotland.
*This is the average speed from the provider with the fastest broadband package available at this postcode. The average speed displayed is based on the download speeds of at least 50% of customers at peak time (8pm to 10pm). Fibre/cable services at the postcode are subject to availability and may differ between properties within a postcode. Speeds can be affected by a range of technical and environmental factors. The speed at the property may be lower than that listed above. You can check the estimated speed and confirm availability to a property prior to purchasing on the broadband provider's website. Providers may increase charges. The information is provided and maintained by Decision Technologies Limited. **This is indicative only and based on a 2-person household with multiple devices and simultaneous usage. Broadband performance is affected by multiple factors including number of occupants and devices, simultaneous usage, router range etc. For more information speak to your broadband provider.
Map data ©OpenStreetMap contributors.





