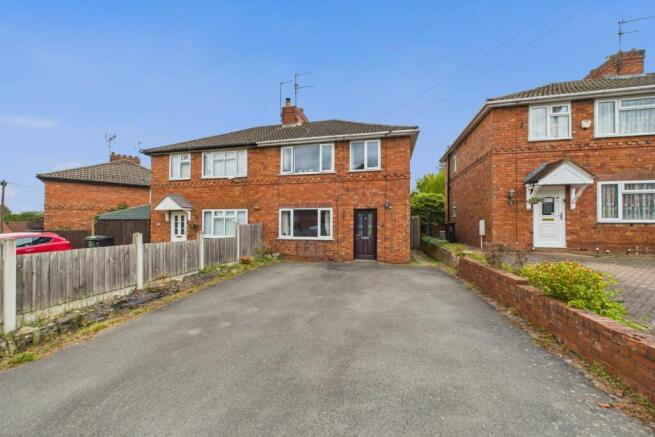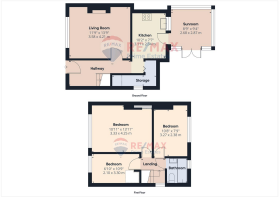Church Avenue, Stourbridge

- PROPERTY TYPE
Semi-Detached
- BEDROOMS
3
- BATHROOMS
1
- SIZE
905 sq ft
84 sq m
- TENUREDescribes how you own a property. There are different types of tenure - freehold, leasehold, and commonhold.Read more about tenure in our glossary page.
Freehold
Key features
- IDEAL FOR FIRST TIME BUYERS
- SOUGHT AFTER LOCATION CLOSE TO FANTASTIC LOCAL AMENITIES
- AMPLE OFF-ROAD APRKING
- SPACIOUS REAR GARDEN
Description
Spanning an impressive 904 square feet, the house features a welcoming reception room that serves as an ideal space for relaxation or entertaining guests. The well-proportioned bedrooms provide a peaceful retreat, ensuring a restful night's sleep. Each room is filled with natural light, creating a warm and inviting atmosphere throughout the home.
The location is particularly appealing, with easy access to local amenities, schools, and parks, making it a wonderful choice for families. Stourbridge itself is known for its vibrant community and excellent transport links, allowing for convenient travel to nearby towns and cities.
This property presents a fantastic opportunity for those looking to invest in a home with both charm and practicality. With its classic design and spacious layout, it is sure to attract interest from a variety of buyers. Do not miss the chance to make this lovely house your new home.
Approach - Access to a tarmac driveway via a dropped kerb, side access to the rear.
Entrance Hall - Stairs to the first floor, doors to lounge and kitchen.
Living Room - 3.58 x 4.21 (11'8" x 13'9") - Double glazed window to the front, central heating radiator, wooden flooring.
Kitchen - 3.11 x 2.34 (10'2" x 7'8") - A range of wall and base units, integrated oven, induction hob and cooker hood. Stainless steel sink and drainer, central heating radiator and access to understairs storage.
Conservatory - 2.68 x 2.87 (8'9" x 9'4") - Double glazed windows to the side and rear, double glazed French doors leading to the rear garden.
Landing - Access to bedrooms and bathroom.
Bedroom - 3.33 x 4.25 (10'11" x 13'11") - Double glazed window to the front, central heating radiator.
Bedroom - 3.27 x 2.38 (10'8" x 7'9") - Double glazed window to the rear, central heating radiator.
Bedroom - 2.10 x 3.30 (6'10" x 10'9") - Double glazed window to the front, central heating radiator.
Bathroom - Bath with shower over, WC, wash hand basin, heated towel rail.
To The Rear - Paved patio with steps up to the lawn, paved patio seating area to the rear of the garden.
Referral Fees - At RE/MAX Prime Estates, we are committed to full transparency in all aspects of our service.
As part of our commitment to supporting clients through the property transaction process, we may introduce you to third-party service providers, including conveyancers and mortgage advisers. Where such introductions are made, please note the following:
Conveyancing Referrals:
Should you choose to instruct a solicitor or licensed conveyancer introduced by us, please be aware that RE/MAX Prime Estates may receive a referral fee for this introduction. This fee is typically up to £200 and is paid directly to us by the conveyancing firm. This fee is not an additional cost to you and does not affect the quote or service you receive. We only recommend firms we believe offer a high standard of service. You are under no obligation to use any of the professionals we recommend and are free to choose an alternative provider.
Financial Services Referrals:
If we introduce you to an independent financial advisory firm, and you proceed with their services, RE/MAX Prime Estates may receive a referral fee averaging £218 per completed case. This referral fee is paid by the financial advisory firm and does not affect the fees or products offered to you. As with all our recommendations, you are under no obligation to proceed with any advisor we introduce.
We are happy to provide further details on referral arrangements upon request.
Money Laundering Regulations - At RE/MAX Prime Estates, we adhere to the strict guidelines outlined in the MONEY LAUNDERING REGULATIONS 2017. As per legal requirements, we are obligated to verify the identity of all purchasers and the sources of their funds to facilitate a seamless purchase process. Therefore, all prospective purchasers must furnish the following documentation:
- Satisfactory photographic identification.
- Proof of address/residency.
- Verification of the source of purchase funds.
Please be advised that RE/MAX Prime Estates reserves the right to utilize electronic verification methods to authenticate any required documents. A nominal fee of £60 including VAT per person will be applicable for this service.
Rest assured that these measures are in place to ensure compliance with regulatory standards and to safeguard the integrity of all property transactions.
Brochures
Church Avenue, StourbridgeBrochure- COUNCIL TAXA payment made to your local authority in order to pay for local services like schools, libraries, and refuse collection. The amount you pay depends on the value of the property.Read more about council Tax in our glossary page.
- Band: B
- PARKINGDetails of how and where vehicles can be parked, and any associated costs.Read more about parking in our glossary page.
- Yes
- GARDENA property has access to an outdoor space, which could be private or shared.
- Yes
- ACCESSIBILITYHow a property has been adapted to meet the needs of vulnerable or disabled individuals.Read more about accessibility in our glossary page.
- Ask agent
Energy performance certificate - ask agent
Church Avenue, Stourbridge
Add an important place to see how long it'd take to get there from our property listings.
__mins driving to your place
Get an instant, personalised result:
- Show sellers you’re serious
- Secure viewings faster with agents
- No impact on your credit score
Your mortgage
Notes
Staying secure when looking for property
Ensure you're up to date with our latest advice on how to avoid fraud or scams when looking for property online.
Visit our security centre to find out moreDisclaimer - Property reference 34226684. The information displayed about this property comprises a property advertisement. Rightmove.co.uk makes no warranty as to the accuracy or completeness of the advertisement or any linked or associated information, and Rightmove has no control over the content. This property advertisement does not constitute property particulars. The information is provided and maintained by Re/Max Prime Estates, Stourbridge. Please contact the selling agent or developer directly to obtain any information which may be available under the terms of The Energy Performance of Buildings (Certificates and Inspections) (England and Wales) Regulations 2007 or the Home Report if in relation to a residential property in Scotland.
*This is the average speed from the provider with the fastest broadband package available at this postcode. The average speed displayed is based on the download speeds of at least 50% of customers at peak time (8pm to 10pm). Fibre/cable services at the postcode are subject to availability and may differ between properties within a postcode. Speeds can be affected by a range of technical and environmental factors. The speed at the property may be lower than that listed above. You can check the estimated speed and confirm availability to a property prior to purchasing on the broadband provider's website. Providers may increase charges. The information is provided and maintained by Decision Technologies Limited. **This is indicative only and based on a 2-person household with multiple devices and simultaneous usage. Broadband performance is affected by multiple factors including number of occupants and devices, simultaneous usage, router range etc. For more information speak to your broadband provider.
Map data ©OpenStreetMap contributors.




