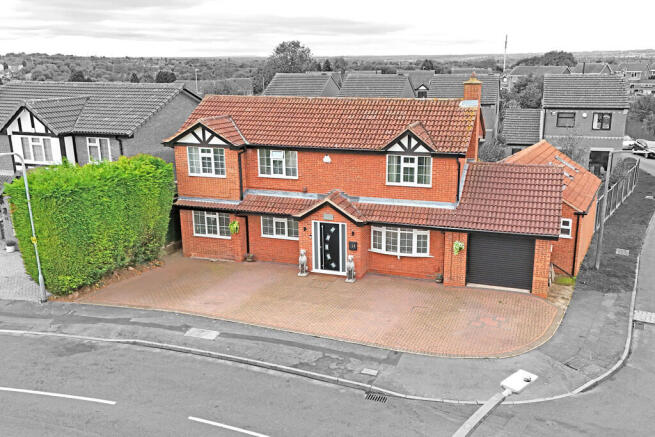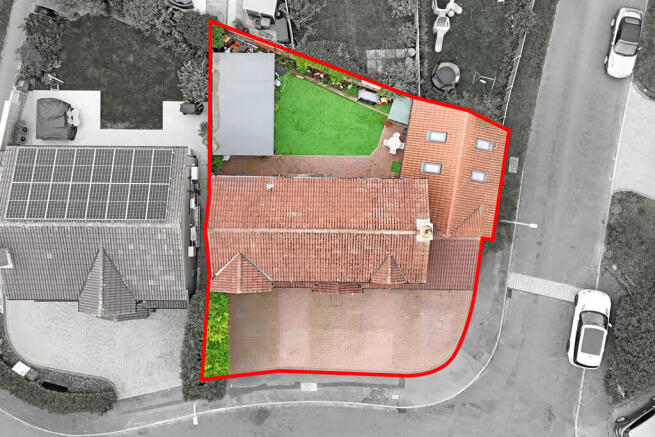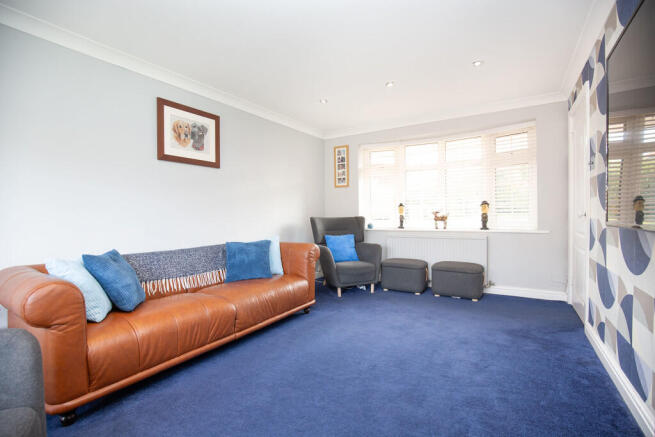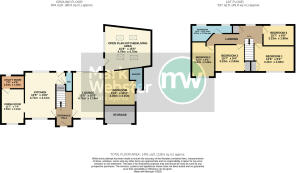
Deerhill, Wilnecote, Tamworth

- PROPERTY TYPE
Detached
- BEDROOMS
5
- BATHROOMS
2
- SIZE
Ask agent
- TENUREDescribes how you own a property. There are different types of tenure - freehold, leasehold, and commonhold.Read more about tenure in our glossary page.
Freehold
Key features
- LARGE DETACHED FAMILY HOME
- THOUGHTFULLY EXTENDED
- MODERN KITCHEN
- LOUNGE & DINING ROOM
- SEPARATE ANNEX
- FIVE BEDROOMS
- LOW MAINTENANCE REAR GARDEN
- LARGE FULL WIDTH DRIVEWAY
- EXCELLENT LOCATION
- VIEWING IS ESSENTIAL
Description
The welcoming entrance hall sets the tone for the home, giving a sense of space that continues throughout. To the front, the lounge offers a relaxing retreat with a large bow window allowing natural light to flood in. This bright and inviting room creates a calm and comfortable environment for family evenings or entertaining friends.
The kitchen is truly the heart of the home, a stunning modern space complete with sleek grey cabinetry, black tiled splash backs and a large central island that doubles as a breakfast bar. Designed for both practicality and style, it provides ample storage and worktop space, along with room for family gatherings and casual dining. Integrated appliances, boiling water tap and wood-effect flooring enhance the clean, modern aesthetic.
An archway leads through to a dining area, perfect for more formal occasions, while the adjoining utility room provides additional functionality with space for laundry and extra appliances. A ground-floor WC and useful storage areas complete the main living accommodation.
To the rear of the ground floor, the property boasts a superb annex, offering a fantastic degree of flexibility. Thoughtfully designed to maximise natural light, this space benefits from large windows and skylights, creating a bright, airy atmosphere throughout. The open-plan living and kitchen area is finished in a fresh, neutral tone with sleek, modern cabinetry and integrated appliances, perfect for comfortable everyday living.
A spacious double bedroom and a contemporary en-suite shower room make the annex fully independent and practical. Whether used as a private guest suite, accommodation for an older family member, or even as an income-generating rental, this space adds enormous value and versatility to the home.
Upstairs, the home continues to impress with four well-proportioned bedrooms, each offering flexibility for family use, guest accommodation, or even home working. The principal bedroom is a generous double, while bedrooms two, three and four also provide comfortable double spaces. A modern family bathroom completes the first floor, fitted with a bath, separate shower and white contemporary suite.
Externally, the property enjoys an attractive frontage with ample driveway parking for multiple vehicles. To the rear, a private garden offers the perfect outdoor space for family gatherings, barbecues, or simply unwinding after a long day. There is also a large storage shed which provides a great opportunity to create a gym, study or office space. The layout of the garden provides both open seating areas and privacy, ideal for all seasons.
Located in a sought-after part of Wilnecote, this home benefits from a welcoming community atmosphere and fantastic local amenities. Wilnecote offers a range of shops, cafés, and convenience stores, while Tamworth town centre is just a short drive away, providing extensive shopping, dining, and entertainment options.
Families will appreciate the selection of well-regarded local schools, including both primary and secondary options, as well as excellent leisure facilities nearby. For commuters, Wilnecote Train Station provides direct links to Birmingham and the wider Midlands, while the M42 motorway is just minutes away, offering easy access to Birmingham, Coventry, and beyond. Surrounded by open countryside, parks, and walking routes, Wilnecote combines suburban convenience with a relaxed, semi-rural, feel making it an ideal location for family living.
LOUNGE 15' 5" x 10' 5" (4.7m x 3.18m)
KITCHEN 15' 5" x 13' 6" (4.7m x 4.11m)
DINING ROOM 11' 7" x 7' 4" (3.53m x 2.24m)
UTILITY ROOM 7' 8" x 4' 5" (2.34m x 1.35m)
GUEST WC 6' 6" x 2' 3" (1.98m x 0.69m)
SEPARATE ANNEX
OPEN PLAN KITCHEN/LIVING AREA 15' 8" x 15' 5" approx (4.78m x 4.7m)
BEDROOM 11' 0" x 10' 4" (3.35m x 3.15m)
ENSUITE 7' 2" x 5' 7" max (2.18m x 1.7m)
BEDROOM ONE 13' 6" x 9' 4" (4.11m x 2.84m)
BEDROOM TWO 10' 7" x 9' 4" (3.23m x 2.84m)
BEDROOM THREE 11' 2" x 8' 1" (3.4m x 2.46m)
BEDROOM FOUR 10' 7" x 6' 6" (3.23m x 1.98m)
BATHROOM 5' 8" x 14' 4" maximum (1.73m x 4.37m) (3' 1" x 5' 0" minimum)
FIXTURES & FITTINGS: Some items maybe available subject to separate negotiation.
SERVICES: We understand that all mains services are connected.
TENURE: We have been informed that the property is FREEHOLD, however we would advise any potential purchaser to verify this through their own Solicitor.
COUNCIL TAX: We understand this property has been placed in Council Tax Band D. (This information is provided from the Council Tax Valuation List Website).
DISCLAIMER: DETAILS HAVE NOT BEEN VERIFIED BY THE OWNERS OF THE PROPERTY AND THEREFORE MAY BE SUBJECT TO CHANGE AND ANY PROSPECTIVE PURCHASER SHOULD VERIFY THESE FACTS BEFORE PROCEEDING FURTHER. ANY IMAGES ARE FOR SOLELY FOR ILLUSTRATIVE PURPOSES.
Brochures
Deerhill Brochure- COUNCIL TAXA payment made to your local authority in order to pay for local services like schools, libraries, and refuse collection. The amount you pay depends on the value of the property.Read more about council Tax in our glossary page.
- Band: D
- PARKINGDetails of how and where vehicles can be parked, and any associated costs.Read more about parking in our glossary page.
- Off street
- GARDENA property has access to an outdoor space, which could be private or shared.
- Yes
- ACCESSIBILITYHow a property has been adapted to meet the needs of vulnerable or disabled individuals.Read more about accessibility in our glossary page.
- Ask agent
Deerhill, Wilnecote, Tamworth
Add an important place to see how long it'd take to get there from our property listings.
__mins driving to your place
Get an instant, personalised result:
- Show sellers you’re serious
- Secure viewings faster with agents
- No impact on your credit score
Your mortgage
Notes
Staying secure when looking for property
Ensure you're up to date with our latest advice on how to avoid fraud or scams when looking for property online.
Visit our security centre to find out moreDisclaimer - Property reference 100890013424. The information displayed about this property comprises a property advertisement. Rightmove.co.uk makes no warranty as to the accuracy or completeness of the advertisement or any linked or associated information, and Rightmove has no control over the content. This property advertisement does not constitute property particulars. The information is provided and maintained by Mark Webster Estate Agents, Tamworth. Please contact the selling agent or developer directly to obtain any information which may be available under the terms of The Energy Performance of Buildings (Certificates and Inspections) (England and Wales) Regulations 2007 or the Home Report if in relation to a residential property in Scotland.
*This is the average speed from the provider with the fastest broadband package available at this postcode. The average speed displayed is based on the download speeds of at least 50% of customers at peak time (8pm to 10pm). Fibre/cable services at the postcode are subject to availability and may differ between properties within a postcode. Speeds can be affected by a range of technical and environmental factors. The speed at the property may be lower than that listed above. You can check the estimated speed and confirm availability to a property prior to purchasing on the broadband provider's website. Providers may increase charges. The information is provided and maintained by Decision Technologies Limited. **This is indicative only and based on a 2-person household with multiple devices and simultaneous usage. Broadband performance is affected by multiple factors including number of occupants and devices, simultaneous usage, router range etc. For more information speak to your broadband provider.
Map data ©OpenStreetMap contributors.





