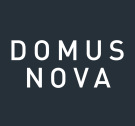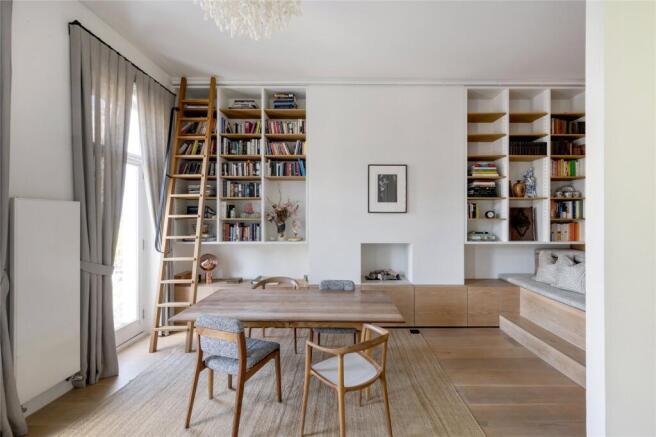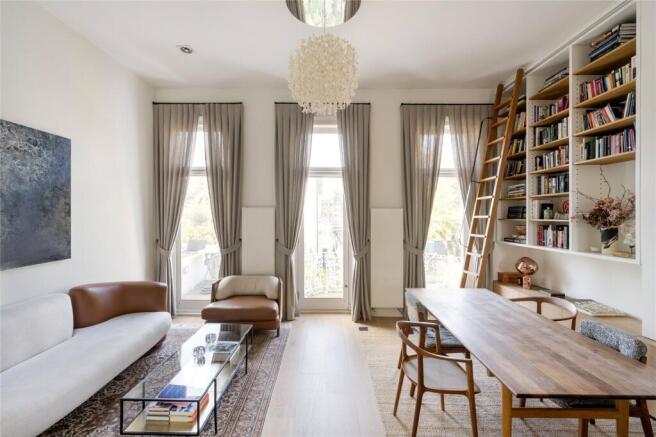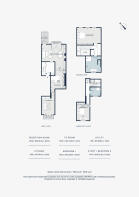2 bedroom apartment for sale
Colville Terrace, London, W11

- PROPERTY TYPE
Apartment
- BEDROOMS
2
- BATHROOMS
2
- SIZE
1,502 sq ft
140 sq m
Key features
- Architecture by Found Associates
- Open-plan kitchen, dining and reception room
- Television room / Snug
- Principal bedroom suite
- Guest bedroom
- Guest bathroom
- Utility room
- Private balcony
- Royal Borough of Kensington & Chelsea
Description
Head up to the first floor, where a sliding pocket door reveals an expansive reception room and kitchen - spread across staggered levels. Sunlight beams through a trio of full-height sash windows, illuminating the whitewashed walls and pale wood floors that span the entire room. Bookshelves and a contemporary fireplace are neatly carved into one wall, with a bespoke library ladder added for convenience and aesthetic charm. The spacious footprint can be delineated between lounge and dining zones, while the kitchen is accessed up a set of stairs – which have been crafted with integrated cushioned seating.
Centred by a bright orange island and backdropped by rows of handless white cabinets, the culinary setting is uplifting and stylish. Neatly integrated appliances keep things streamlined, while a separate utility room is located upstairs. During the warmer months, dine al fresco on the private balcony, which can be accessed through the windows in the main living area. An additional television room and snug completes this floor, which is filled with natural light through French doors and vaulted windows. Surrounded by wooden panelling and a mirrored bar, there’s a cosy, organic feel to this serene space.
A modish black staircase, complete with a glass balustrade, leads to the second-floor principal suite. Natural materials abound across dark wood floors, stone-coloured curtains and textured wardrobes – all gently lit through a trio of sash windows. Past a set of mirrored cupboards, the en suite bathroom exudes tranquility with a freestanding bath and pared-back stone walls.
On the lower-first floor, there’s a minimalist guest bedroom which offers versatility to be used for working, exercise or additional storage. A guest bathroom adds a playful edge, with a cylindrical sink and panels of green and orange glass.
Situated on the doorstep of Portobello Road, Colville Terrace is perfectly poised to make the most of Notting Hill’s vibrant offerings. Peruse the many antiques stalls and food sellers that line the iconic Portobello market street, before arriving at Westbourne Groves upmarket brunch and wellness offerings. Longer strolls around Holland Park and the Kyoto Gardens, before an exhibition at the Design Museum or film at the iconic Electric Cinema - which is just a three minute walk away. Fine dining options are numerous here: Gold, Zephyr, The Ledbury, The Cow and Dorian to name but a few.
Ladbroke Grove - 7 mins (Circle, Hammersmith & City)
Notting Hill Gate - 12 mins (Circle, Central, District)
Brochures
Particulars- COUNCIL TAXA payment made to your local authority in order to pay for local services like schools, libraries, and refuse collection. The amount you pay depends on the value of the property.Read more about council Tax in our glossary page.
- Band: G
- PARKINGDetails of how and where vehicles can be parked, and any associated costs.Read more about parking in our glossary page.
- Ask agent
- GARDENA property has access to an outdoor space, which could be private or shared.
- Yes
- ACCESSIBILITYHow a property has been adapted to meet the needs of vulnerable or disabled individuals.Read more about accessibility in our glossary page.
- Ask agent
Colville Terrace, London, W11
Add an important place to see how long it'd take to get there from our property listings.
__mins driving to your place
Get an instant, personalised result:
- Show sellers you’re serious
- Secure viewings faster with agents
- No impact on your credit score
Your mortgage
Notes
Staying secure when looking for property
Ensure you're up to date with our latest advice on how to avoid fraud or scams when looking for property online.
Visit our security centre to find out moreDisclaimer - Property reference BAY250231. The information displayed about this property comprises a property advertisement. Rightmove.co.uk makes no warranty as to the accuracy or completeness of the advertisement or any linked or associated information, and Rightmove has no control over the content. This property advertisement does not constitute property particulars. The information is provided and maintained by Domus Nova, London. Please contact the selling agent or developer directly to obtain any information which may be available under the terms of The Energy Performance of Buildings (Certificates and Inspections) (England and Wales) Regulations 2007 or the Home Report if in relation to a residential property in Scotland.
*This is the average speed from the provider with the fastest broadband package available at this postcode. The average speed displayed is based on the download speeds of at least 50% of customers at peak time (8pm to 10pm). Fibre/cable services at the postcode are subject to availability and may differ between properties within a postcode. Speeds can be affected by a range of technical and environmental factors. The speed at the property may be lower than that listed above. You can check the estimated speed and confirm availability to a property prior to purchasing on the broadband provider's website. Providers may increase charges. The information is provided and maintained by Decision Technologies Limited. **This is indicative only and based on a 2-person household with multiple devices and simultaneous usage. Broadband performance is affected by multiple factors including number of occupants and devices, simultaneous usage, router range etc. For more information speak to your broadband provider.
Map data ©OpenStreetMap contributors.





