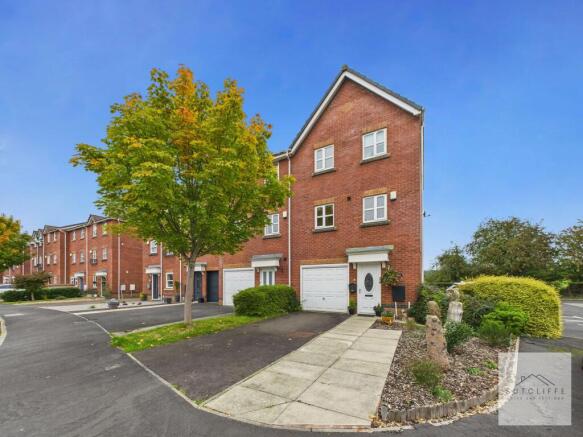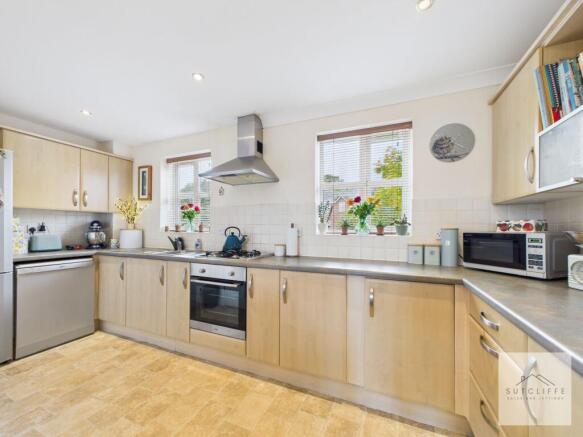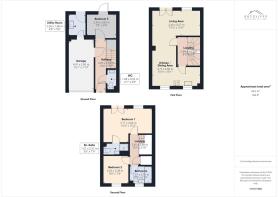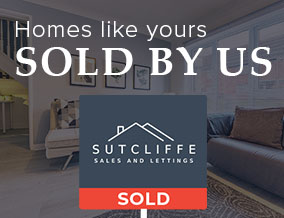
Spalding Avenue, Garstang, PR3

- PROPERTY TYPE
End of Terrace
- BEDROOMS
3
- BATHROOMS
2
- SIZE
Ask agent
- TENUREDescribes how you own a property. There are different types of tenure - freehold, leasehold, and commonhold.Read more about tenure in our glossary page.
Freehold
Key features
- End Terrace
- Three Bedrooms
- Stunning Views
- Private Rear Garden
- Driveway Parking
- Close to Local Amenities
Description
Sutcliffe Sales and Lettings are delighted to bring to the market this beautifully presented three-bedroom end-terrace property, boasting stunning views of the historic ruins of Greenhalgh Castle and the surrounding rolling hills and open countryside.
Situated on the sought-after Spalding Avenue, this location offers the perfect balance of peaceful, scenic living while remaining close to local amenities. Residents can enjoy easy access to nearby shops, schools, and leisure facilities, as well as excellent transport links for commuting. The area is known for its friendly community atmosphere and picturesque surroundings, making it an ideal place for families, professionals, or anyone seeking a blend of convenience and countryside charm.
Living on Spalding Avenue means enjoying the best of both worlds, the tranquillity of a semi-rural setting paired with the comfort and practicality of modern living.
EPC Rating: C
Entrance Hallway
Upon entering the property, you are welcomed by an inviting entrance hallway that provides access to the ground floor bedroom, a convenient cloakroom/W.C., and the rear garden. The hallway also features an integral door leading to the garage for easy access and a useful under-stairs cupboard offering additional storage space. Stairs from the hallway rise to the first floor, where the main living areas are situated, creating a smooth and practical flow throughout the home.
W/C
The W.C. is well appointed with a wash basin, toilet, and radiator, offering practicality and comfort for day-to-day convenience or guest use.
Bedroom 3
Bedroom Three impresses with its versatility, offering the perfect space for use as a bedroom, home office, or hobby room. It also benefits from a door providing direct access to the rear garden, enhancing both convenience and flexibility of use.
Utility Room
Accessed through the garage via the integral door from the entrance hallway, the utility room is a practical and well-designed space. It features a worktop with a sink and drainer, space for both a washing machine and dryer, and a useful under-counter base unit for additional storage. A door provides access to the rear garden, while the boiler is also conveniently housed within this room.
First Floor Landing
Ascending the stairs to the first floor, you are greeted by a bright and welcoming landing that provides access through two doors to the open-plan kitchen, dining, and living space. From here, stairs continue to the second floor, creating a natural flow throughout the home.
Kitchen Diner
The kitchen diner is designed in an open-plan layout, flowing seamlessly into a further living area. The kitchen itself is well appointed with a range of wall and base units complemented by a stylish worktop. Two windows to the front elevation allow plenty of natural light to fill the space. Integrated appliances include an electric oven, extractor fan, and four-ring gas hob, along with a one-and-a-half bowl sink and drainer. There is also space for a dishwasher and a freestanding fridge freezer. The room offers ample space for a good-sized dining table, creating the perfect setting for family meals or entertaining before leading naturally into the adjoining living area.
Living Room
The living area is adorned with a Juliet balcony, accessed via French doors, providing an elegant touch and allowing fresh air and natural light to flow in. A further window enhances the brightness of the room, creating a warm and inviting atmosphere with ample space for various furnishings. The U-shaped layout of the open-plan kitchen, dining, and living area offers a natural sense of separation between zones while maintaining an open and sociable feel. From this space, there are also delightful views towards Greenhalgh Castle, adding to the room’s charm and appeal.
Bedroom 1
Bedroom One is a generous and well-presented space, fitted with an attractive range of wardrobes featuring sliding doors for excellent storage. A Juliet balcony and an additional window allow plenty of natural light to fill the room, creating a bright and airy atmosphere. There is ample space for a variety of furnishings, and a door provides access to the en-suite bathroom.
En-Suite
The en-suite is fitted with a modern three-piece suite comprising a shower, wash basin, and W.C., along with a radiator for added comfort. An extractor fan is also installed to ensure proper ventilation and maintain a fresh environment.
Bedroom 2
Bedroom Two is another generously sized room, featuring a window to the front elevation that allows plenty of natural light. A radiator provides warmth, and the space comfortably accommodates a range of bedroom furnishings, making it a versatile and inviting room.
Bathroom
The bathroom suite is a well-proportioned and inviting space, fitted with a bath, wash basin, and W.C. A window allows natural light to brighten the room, while an extractor fan ensures good ventilation and a fresh atmosphere.
Second Floor Landing
The second-floor landing provides access to the additional bedroom suites and the family bathroom, offering a well-connected and practical layout for this upper level of the home. An airing cupboard adds further storage.
Rear Garden
The rear garden is a private sanctuary, beautifully landscaped with established borders, shrubs, and mature trees that create a peaceful and secluded atmosphere. It’s the perfect place to unwind on an evening or enjoy time outdoors with family and friends. A patio area provides the ideal spot for alfresco dining or relaxing while taking in the tranquil surroundings, and the garden can also be conveniently accessed via a side gate.
Parking - Driveway
The front of the home offers driveway parking for two vehicles, providing convenient access to the garage. Attractive shrubs and well-maintained borders enhance the property’s kerb appeal, while a pathway leads neatly to the front door, creating a welcoming first impression.
Parking - Garage
The garage is a single unit, currently used mainly for storage, offering practical space for household items, tools, or outdoor equipment.
Disclaimer
Every effort has been made to ensure the accuracy of these particulars at the time of publication. However, they do not form part of any offer or contract and should not be relied upon as statements of fact. All measurements, floor plans, photographs, and descriptions are for illustrative purposes only and may not reflect the current state of the property. Buyers are advised to carry out their own due diligence and inspections before proceeding with a purchase. Prices, tenure details, and availability are subject to change without notice. Any services, appliances, or systems mentioned have not been tested, and no warranty is given as to their condition or operation. Please consult with the branch for the most up-to-date information.
The content of this brochure and all associated marketing materials are protected by copyright and may not be reproduced, distributed, or used without prior written permission.
- COUNCIL TAXA payment made to your local authority in order to pay for local services like schools, libraries, and refuse collection. The amount you pay depends on the value of the property.Read more about council Tax in our glossary page.
- Band: C
- PARKINGDetails of how and where vehicles can be parked, and any associated costs.Read more about parking in our glossary page.
- Garage,Driveway
- GARDENA property has access to an outdoor space, which could be private or shared.
- Rear garden
- ACCESSIBILITYHow a property has been adapted to meet the needs of vulnerable or disabled individuals.Read more about accessibility in our glossary page.
- Ask agent
Energy performance certificate - ask agent
Spalding Avenue, Garstang, PR3
Add an important place to see how long it'd take to get there from our property listings.
__mins driving to your place
Get an instant, personalised result:
- Show sellers you’re serious
- Secure viewings faster with agents
- No impact on your credit score
About Sutcliffe Sales & Lettings, Garstang
The Office - Acresfield, 9 Garstang By-Pass Road, Garstang, PR3 1PH

Your mortgage
Notes
Staying secure when looking for property
Ensure you're up to date with our latest advice on how to avoid fraud or scams when looking for property online.
Visit our security centre to find out moreDisclaimer - Property reference 2ef19e0c-d363-4bc4-98e2-4196a2fa4fbe. The information displayed about this property comprises a property advertisement. Rightmove.co.uk makes no warranty as to the accuracy or completeness of the advertisement or any linked or associated information, and Rightmove has no control over the content. This property advertisement does not constitute property particulars. The information is provided and maintained by Sutcliffe Sales & Lettings, Garstang. Please contact the selling agent or developer directly to obtain any information which may be available under the terms of The Energy Performance of Buildings (Certificates and Inspections) (England and Wales) Regulations 2007 or the Home Report if in relation to a residential property in Scotland.
*This is the average speed from the provider with the fastest broadband package available at this postcode. The average speed displayed is based on the download speeds of at least 50% of customers at peak time (8pm to 10pm). Fibre/cable services at the postcode are subject to availability and may differ between properties within a postcode. Speeds can be affected by a range of technical and environmental factors. The speed at the property may be lower than that listed above. You can check the estimated speed and confirm availability to a property prior to purchasing on the broadband provider's website. Providers may increase charges. The information is provided and maintained by Decision Technologies Limited. **This is indicative only and based on a 2-person household with multiple devices and simultaneous usage. Broadband performance is affected by multiple factors including number of occupants and devices, simultaneous usage, router range etc. For more information speak to your broadband provider.
Map data ©OpenStreetMap contributors.





