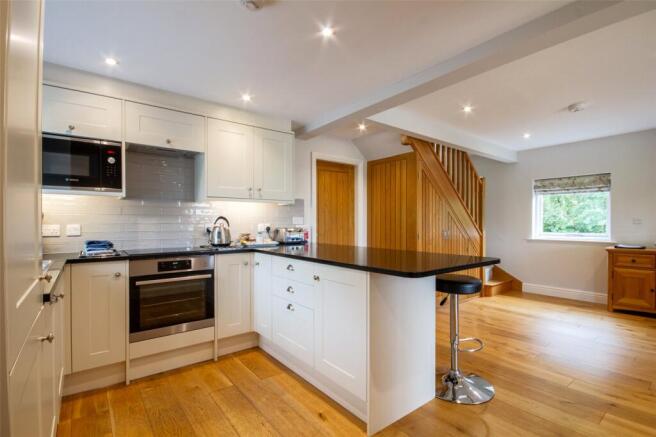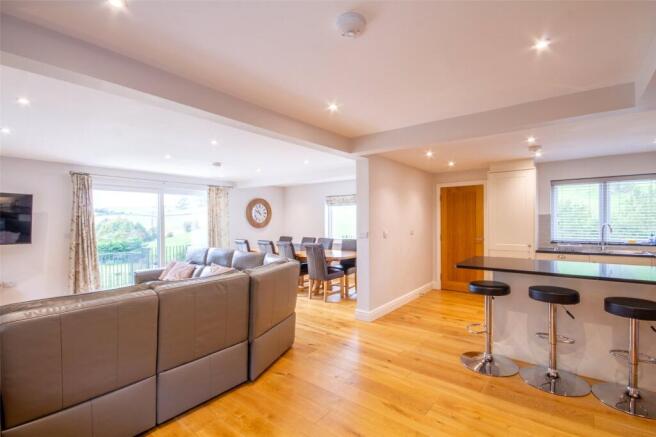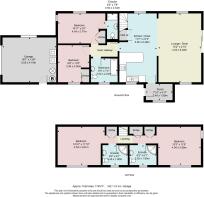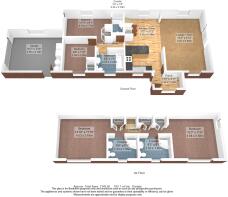4 bedroom detached house for sale
Beehive Lane, New Hutton, Kendal, Cumbria, LA8

- PROPERTY TYPE
Detached
- BEDROOMS
4
- BATHROOMS
4
- SIZE
Ask agent
- TENUREDescribes how you own a property. There are different types of tenure - freehold, leasehold, and commonhold.Read more about tenure in our glossary page.
Freehold
Key features
- Generous and versatile layout
- Lounge diner with views and access to terrace
- Kitchen diner
- Two ground floor bedrooms (one ensuite)
- Family bathroom
- Two first floor ensuite bedrooms
- High standard throughout
- Under floor heating to ground floor
- Double glazed
- No onward chain
Description
OVERVIEW
With commanding views over open countryside, this four bedroom detached house has a versatile layout and is presented to a high standard both inside and out. Updated, modernised and reconfigured, the accommodation now boasts four double bedrooms - three of which have ensuites, and a generous lounge, dining and kitchen area - perfect for family living. Externally, the property has terraced garden spaces with numerous patios and seating areas, ideal from which to admire the view. There is ample off road parking and a large garage. Located just a few minutes’ drive from Oxenholme Mainline Station, there is also excellent access to Westmorland General Hospital, primary and secondary schools, Kendal town centre and the wider Lake District. Available with no onward chain. The property is currently run as a successful high-end holiday let, furniture as seen maybe available to purchase.
ACCOMMODATION
From the parking area at the side, a gate leads to a terrace at the rear and to the main door.
PORCH
7' 10" x 4' 11" (2.40m x 1.50m) A practical space with plumbing for a washing machine, two chrome heated towel rails, downlights and an extractor.
KITCHEN DINER
11' 7" x 21' 3" (3.52m x 6.48m) Fitted with cream shaker style base and wall units, quartz worktops incorporating a breakfast bar and contemporary tiled splashbacks. Stainless steel one and a half bowl sink with drainer, an induction hob with hood above, electric oven and a microwave. Integrated fridge freezer and dishwasher. Under unit lighting, downlights and under floor heating. Oak flooring runs through into the lounge diner giving a lovely open plan feel - the staircase and understairs cupboard have been clad to complement. Dual aspect double glazed windows. The dimension of the room easily allow for an everyday dining table or desk for homework.
LOUNGE DINER
13' 2" x 21' 3" (4.02m x 6.48m) UPVC double glazed patio doors lead onto the side terrace and there is a lovely view over fields and countryside. Two further double glazed windows. Downlights to the ceiling, a television point and under floor heating.
INNER PASSAGE
Downlights and continuing oak flooring with under floor heating.
BEDROOM & ENSUITE
Bedroom 14' 11" x 9' 1" (4.54m x 2.77m) max Ensuite 3' 0" x 7' 8" (0.92m x 2.34m) A dual aspect room and a good sized double. Downlights, television point, built in double wardrobe with internal drawers and two double glazed windows. The ensuite is fully tiled and has a concealed cistern WC, cubicle with fixed head and riser spray and a vanity hand basin. Chrome heated towel rail, illuminated mirror, downlights and an extractor.
BEDROOM
9' 8" x 11' 8" (2.94m x 3.55m) max Overlooking the beck and fields, the second double bedroom has a built in wardrobe with mirrored sliding doors and internal drawers, downlights and a television point. Under floor heating.
BATHROOM
8' 3" x 7' 4" (2.52m x 2.24m) A generous fully tiled bathroom with a frosted double glazed window, vanity hand basin and a WC. The bath has a screen and fixed head and riser spray and there are downlights, an extractor and illuminated mirror. Chrome heated towel rail.
LANDING
Downlights.
BEDROOM & ENSUITE
Bedroom 13' 3" x 11' 9" (4.04m x 3.58m) plus wardrobe area Ensuite 8' 3" x 6' 1" (2.52m x 1.85m) Within the dormer, the third double bedroom has two UPVC double glazed windows - both of which frame the view perfectly. There are two double wardrobes in the entry area (both with internal lights), downlights, a radiator and television point. The adjoining ensuite is fully tiled and has a quadrant cubicle, vanity hand basin and a WC. The cubicle is fitted with a ceiling shower head and riser spray and there is an illuminated mirror, shaver point, extractor and downlights. UPVC double glazed window and a chrome heated towel rail.
BEDROOM & ENSUITE
Bedroom 14' 10" x 11' 10" (4.53m x 3.61m) plus wardrobe area Ensuite 8' 0" x 6' 1" (2.43m x 1.85m) The fourth double bedroom is also within the dormer and has lovely views over fields and the beck. Downlights to the ceiling, a television point and a radiator. Two double wardrobes with internal light and access to the eaves. The ensuite is fully tiled and fitted with a WC, vanity hand basin and quadrant shower cubicle with ceiling shower head and riser spray. Chrome heated towel rail, an illuminated mirror, downlights and a shaver point. The bedroom and ensuite have UPVC double glazed windows.
EXTERNAL
Landscaped terraces extend to two sides of the house and are perfect for patio furniture and pots. The views are fantastic - across the beck, farmland and countryside. There is access from the lounge diner, ideal for outdoor dining plus a lower deck currently used for a hot tub (external socket/power supply). There are hot and cold taps, external lighting plus an extra outdoor socket by the garage. The generous tarmac'd parking area is at the side and easily accommodates 3-4 vehicles.
GARAGE
16' 7" x 13' 9" (5.05m x 4.19m) A large garage with electric roller door, power and light. A window faces the lane and there is a pedestrian door. The garage houses the Ideal LPG boiler, the hot water cylinder, UV filtration system for the private water supply and two water storage/holding tanks.
DIRECTIONS
Leaving Kendal on Singleton Park Road (A684), pass Castle Green Hotel and proceed out into the countryside. Pass Hayclose Lane/Oxenholme and wind downhill heading towards Sedbergh. At the sharp bend, turn right onto Beehive Lane (Hilltop Lodges and North Lodge). Continue along the lane passing Castle Fire on the right. Beck View is second property on the right after Castle Fire. Beehive Lane runs through to the Old Hutton Road (B6254). what3words///hobby.disbanded.cobbled
GENERAL INFORMATION
Services: Mains Electric. Private Water Supply - UV filtration system and two holding tanks. LPG heating. Private drainage via treatment plant installed in 2020. B4RN superfast full fibre broadband. Tenure: Freehold Council Tax Band: Currently rated for Business Rates EPC Grading: E
Brochures
Particulars- COUNCIL TAXA payment made to your local authority in order to pay for local services like schools, libraries, and refuse collection. The amount you pay depends on the value of the property.Read more about council Tax in our glossary page.
- Band: TBC
- PARKINGDetails of how and where vehicles can be parked, and any associated costs.Read more about parking in our glossary page.
- Yes
- GARDENA property has access to an outdoor space, which could be private or shared.
- Yes
- ACCESSIBILITYHow a property has been adapted to meet the needs of vulnerable or disabled individuals.Read more about accessibility in our glossary page.
- Ask agent
Beehive Lane, New Hutton, Kendal, Cumbria, LA8
Add an important place to see how long it'd take to get there from our property listings.
__mins driving to your place
Get an instant, personalised result:
- Show sellers you’re serious
- Secure viewings faster with agents
- No impact on your credit score
Your mortgage
Notes
Staying secure when looking for property
Ensure you're up to date with our latest advice on how to avoid fraud or scams when looking for property online.
Visit our security centre to find out moreDisclaimer - Property reference KEN240422. The information displayed about this property comprises a property advertisement. Rightmove.co.uk makes no warranty as to the accuracy or completeness of the advertisement or any linked or associated information, and Rightmove has no control over the content. This property advertisement does not constitute property particulars. The information is provided and maintained by Milne Moser, Kendal. Please contact the selling agent or developer directly to obtain any information which may be available under the terms of The Energy Performance of Buildings (Certificates and Inspections) (England and Wales) Regulations 2007 or the Home Report if in relation to a residential property in Scotland.
*This is the average speed from the provider with the fastest broadband package available at this postcode. The average speed displayed is based on the download speeds of at least 50% of customers at peak time (8pm to 10pm). Fibre/cable services at the postcode are subject to availability and may differ between properties within a postcode. Speeds can be affected by a range of technical and environmental factors. The speed at the property may be lower than that listed above. You can check the estimated speed and confirm availability to a property prior to purchasing on the broadband provider's website. Providers may increase charges. The information is provided and maintained by Decision Technologies Limited. **This is indicative only and based on a 2-person household with multiple devices and simultaneous usage. Broadband performance is affected by multiple factors including number of occupants and devices, simultaneous usage, router range etc. For more information speak to your broadband provider.
Map data ©OpenStreetMap contributors.







