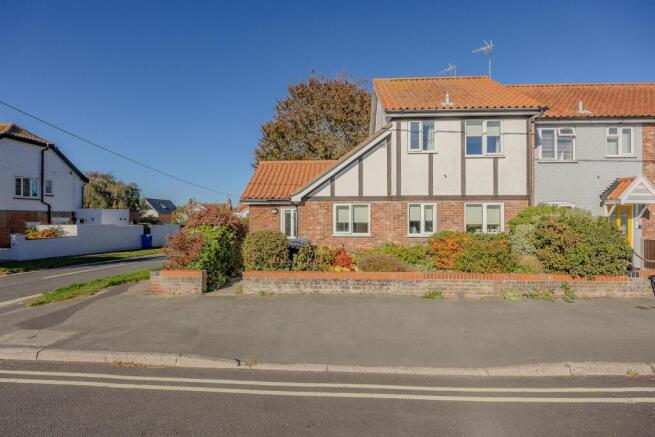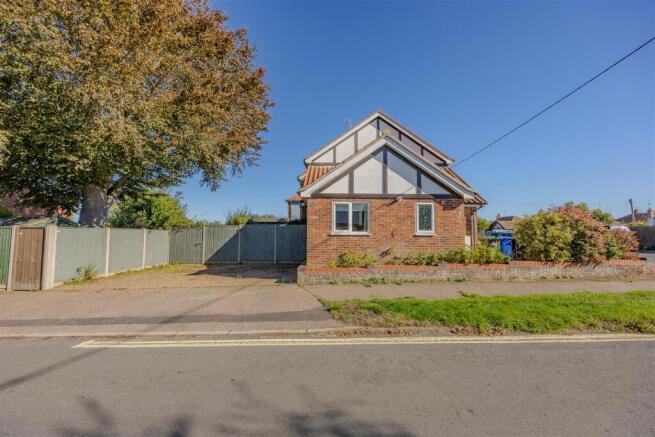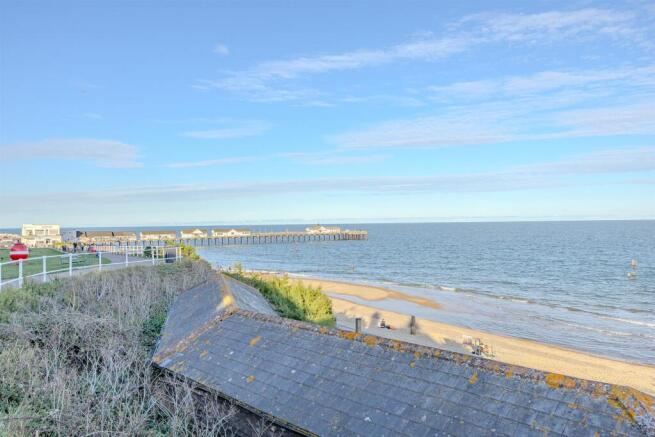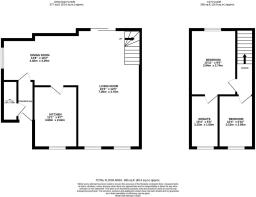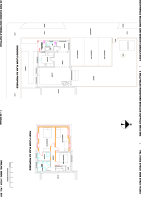
Pier Avenue, Southwold

- PROPERTY TYPE
End of Terrace
- BEDROOMS
2
- BATHROOMS
1
- SIZE
Ask agent
- TENUREDescribes how you own a property. There are different types of tenure - freehold, leasehold, and commonhold.Read more about tenure in our glossary page.
Freehold
Key features
- No Onward Chain
- Planning Permission Approved to Convert to a Three Bed
- Off Road Parking
- Open Plan Downstairs Living and Dining Area
- Fully Equipped Kitchen
- Enclosed Rear Garden
- Two Bedrooms and Shower Room on First Floor
- Sought After Location with Short Walk to Beach
Description
Description - This inviting property is ideally located just a short walk from the beach and town centre, with planning permission to extend on the first floor to create three bedrooms, an ensuite to the master, and a family bathroom. The ground floor opens into a bright and spacious open-plan study, dining, and sitting area, flooded with natural light from windows and doors on three sides, complemented by built-in storage and stairs to the first floor. The kitchen overlooks the front aspect and is fitted with a practical range of units. Upstairs, the landing provides access to two bedrooms and a bathroom, with the rear bedroom enjoying partial views towards Buss Creek. Outside, a pathway leads through the front garden planted with established shrubs, while the rear garden is paved and well-maintained, bordered by shrubs and trees, creating a peaceful space for al fresco dining or relaxing. Off-road parking is available to the side of the property, accessed via St. Edmunds Road.
Living Area - The property features a bright and welcoming open-plan living space that effortlessly combines the living, dining, and study areas. Flooded with natural light from windows and doors on three sides, the living room provides a comfortable and airy space to relax, while the dining area offers ample room for entertaining family and friends. Thoughtfully designed with built-in storage and a seamless flow to the staircase leading to the first floor, the space feels both practical and inviting, making it the heart of the home.
Kitchen - The kitchen is conveniently positioned off the main living area and overlooks the front aspect, offering a practical and functional space for everyday use. Fitted with a good range of units, it provides ample storage and work surfaces, making it ideal for preparing meals while staying connected to the dining and living areas. Its layout ensures a bright and welcoming atmosphere, perfectly complementing the open-plan living space.
Bedrooms - On the first floor, the property offers two well-proportioned bedrooms. The rear bedroom is particularly appealing, enjoying partial views towards Buss Creek, while the front bedroom benefits from natural light and a pleasant outlook over the property’s surroundings. Both rooms provide flexible and comfortable spaces, suitable for sleeping, working, or relaxing.
Shower Room And W.C - The first-floor bathroom is thoughtfully designed to serve both bedrooms, featuring modern fixtures and a practical layout. It includes a shower, W.C., and washbasin, providing a convenient and functional space while maintaining a clean and comfortable feel.
Planning Permission - The property benefits from approved planning permission to extend on the first floor, offering the opportunity to create a three-bedroom home. The proposed plans include an ensuite to the master bedroom and a family bathroom, providing excellent potential to enhance both space and functionality.
Outside & Parking - The property is approached via a pathway through a front garden planted with established shrubs, creating an inviting entrance. To the rear, a well-maintained paved garden is bordered by shrubs and trees, providing a private and peaceful space ideal for al fresco dining or simply relaxing outdoors. Off-road parking is available to the side of the property, accessed via St. Edmunds Road.
Tenure - Freehold
Viewing Arrangements - Please contact Flick & Son, 8 Queens Street, IP18 6EQ for an appointment to view. Email: .
Fixtures And Fittings - No fixtures, fittings, furnishings or effects save those that are specifically mentioned in these particulars are included in the sale and any item not so noted is expressly excluded. It should not be assumed that any contents, furnishings or furniture shown in the photographs (if any) are included in the sale. These particulars do not constitute any part of any offer or contract. They are issued in good faith but do not constitute representations of fact and should be independently checked by or on behalf of prospective purchasers or tenants and are furnished on the express understanding that neither the agents nor the vendor are or will become liable in respect of their contents. The vendor does not hereby make or give nor do Messrs Flick & Son nor does any Director or employee of Messrs Flick & Son have any authority to make or give any representation or warranty whatsoever, as regards the property or otherwise.
Services - All mains services
Outgoings - Council Tax Band C
Brochures
Pier Avenue, Southwold- COUNCIL TAXA payment made to your local authority in order to pay for local services like schools, libraries, and refuse collection. The amount you pay depends on the value of the property.Read more about council Tax in our glossary page.
- Band: C
- PARKINGDetails of how and where vehicles can be parked, and any associated costs.Read more about parking in our glossary page.
- Yes
- GARDENA property has access to an outdoor space, which could be private or shared.
- Yes
- ACCESSIBILITYHow a property has been adapted to meet the needs of vulnerable or disabled individuals.Read more about accessibility in our glossary page.
- Ask agent
Energy performance certificate - ask agent
Pier Avenue, Southwold
Add an important place to see how long it'd take to get there from our property listings.
__mins driving to your place
Get an instant, personalised result:
- Show sellers you’re serious
- Secure viewings faster with agents
- No impact on your credit score
Your mortgage
Notes
Staying secure when looking for property
Ensure you're up to date with our latest advice on how to avoid fraud or scams when looking for property online.
Visit our security centre to find out moreDisclaimer - Property reference 34226814. The information displayed about this property comprises a property advertisement. Rightmove.co.uk makes no warranty as to the accuracy or completeness of the advertisement or any linked or associated information, and Rightmove has no control over the content. This property advertisement does not constitute property particulars. The information is provided and maintained by Flick & Son, Southwold. Please contact the selling agent or developer directly to obtain any information which may be available under the terms of The Energy Performance of Buildings (Certificates and Inspections) (England and Wales) Regulations 2007 or the Home Report if in relation to a residential property in Scotland.
*This is the average speed from the provider with the fastest broadband package available at this postcode. The average speed displayed is based on the download speeds of at least 50% of customers at peak time (8pm to 10pm). Fibre/cable services at the postcode are subject to availability and may differ between properties within a postcode. Speeds can be affected by a range of technical and environmental factors. The speed at the property may be lower than that listed above. You can check the estimated speed and confirm availability to a property prior to purchasing on the broadband provider's website. Providers may increase charges. The information is provided and maintained by Decision Technologies Limited. **This is indicative only and based on a 2-person household with multiple devices and simultaneous usage. Broadband performance is affected by multiple factors including number of occupants and devices, simultaneous usage, router range etc. For more information speak to your broadband provider.
Map data ©OpenStreetMap contributors.
