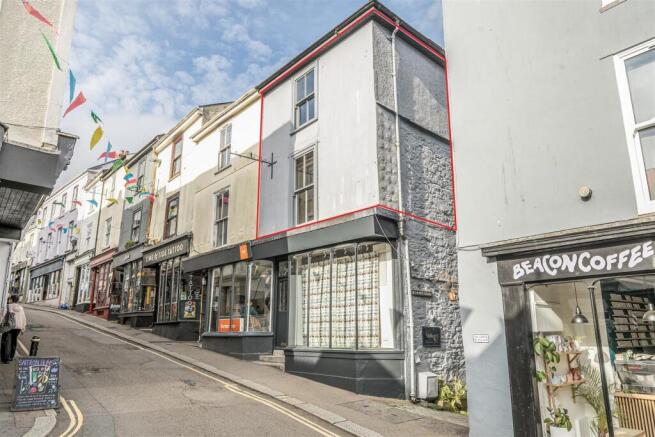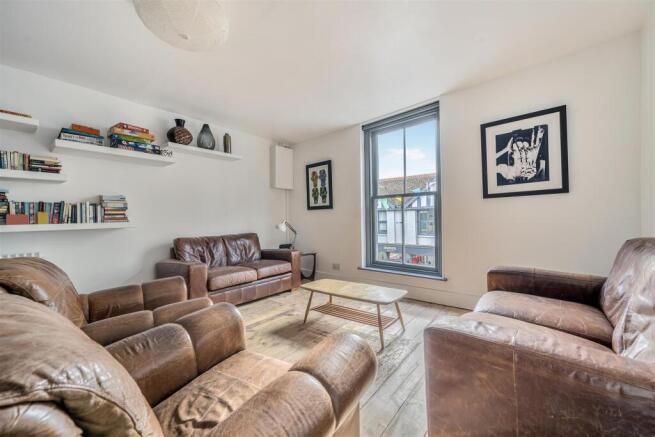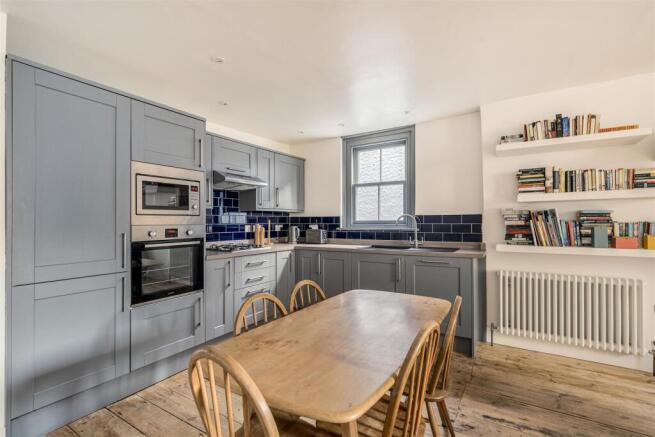
Falmouth

- PROPERTY TYPE
Apartment
- BEDROOMS
3
- BATHROOMS
1
- SIZE
1,141 sq ft
106 sq m
Key features
- Impressive duplex apartment
- 'Turn-key' accommodation
- 3 double bedrooms, 1 shower room
- River views from the rear
- Open-plan kitchen/living/dining room
- Spacious proportions totalling over 1,200 sq ft of accommodation
- Share of the freehold
- EPC rating D
Description
The Accommodation Comprises -
From the cobbled side pathway, a gently inclined walkway leads to a flagstone path to the rear of Number 29, with contemporary oak door opening into the:-
Entrance Stairwell - Under-stair cupboard upon entry, with steps rising to ground floor level and fixed window at mid-point. Ceiling light. Sub-landing providing two further storage cupboards and doorway opening into:-
First Floor Landing - Stairs rising to first floor landing, further staircase to second floor level. Four pane sash window to side elevation providing views across to Roseland Peninsular, with ever-changing marine activity captured between Mulberry Court and Quay, with Prince of Wales Pier in sight. Honeywell wall-mounted heating thermostat. Ceiling light, column radiator. Three further cupboards, housing Biasi combi boiler with wall mounted heating thermostat and gas meter, unvented hot water tank in the second cupboard and to the third, a 'utility cupboard' housing washer and dryer in a stack. A forth cupboard situated over the stairwell provides further deep storage. Open to the:-
Inner Hallway - Panelled doors providing access to separate WC and shower room. Opening to far side, giving access to the kitchen/living/dining room.
Wc - With painted timber panelling to walls and ceiling. Deep recess with triple pane casement window. Low flush WC, hand basin with mixer tap and tiled splashback.
Shower Room - Stylishly appointed with an impressive double sized shower cubicle featuring mains powered shower and glazed side panels to two sides. Pedestal wash hand basin with mixer tap and low flush WC. Mirror-fronted medicine cabinet, shaver socket, inset downlights, extractor fan, heated towel rail. Four pane obscured sash window. Contemporary white tiling to all walls, water resistant flooring.
Kitchen/Living/Dining Room - A deep, light and bright reception room, with the addition of a contemporary and well appointed kitchen, together with space enough for a dining table, sofa and chairs etc, providing views along Falmouth's ever-popular High Street and secondary four pane double glazed sash window to the side elevation.
Kitchen Area - A quality fitted kitchen with panel-effect units to two sides, both above and below an oak-effect worksurface incorporating composite sink with drainer and mixer tap, together with appliances to include built-in tall fridge/freezer, Lamona electric oven, microwave oven, four ring Lamona gas fired hob and stainless steel extractor. Built-in Lamona dishwasher. Tiled splashback at mid-point. Inset downlights, column radiator, four pane doble glazed sash window to side elevation. Charming stripped timber floor boards, Open to the:-
Living/Dining Area - Continuation of stripped timber floorboards throughout. Large four pane full height double glazed sash window to front elevation providing an elevated view along Falmouth's High Street and towards to the main town thoroughfare. Column radiator, ceiling light, BT master hub socket providing telephone point and internet connection.
Second Floor - Stairs from the first floor landing rise to the:-
Landing - Panelled doors to all bedrooms. Four pane sash window to rear elevation with deep sill and exceptional views across the water towards the village of Flushing, glimpses of the Carrick Roads between the varying rooflines of Mulberry Quay, Prince of Wales Pier and inner harbour, with the rolling fields of Roseland Peninsular in the distance. Column radiator, two ceiling lights.
Bedroom Three - A double bedroom with tall four pane sash window providing an elevated outlook towards the Prince of Wales Pier, along with the marine activity of the inner harbour. Column radiator, ceiling light, built-in wardrobe providing hanging space and shelving.
Bedroom Two - Another nicely sized double room, once again, with similar four pane sash window providing views alike to bedroom three. Ceiling light, column radiator.
Bedroom One - Generously sized, light and spanning the width of the property. Four pane double glazed sash window providing elevated views across Falmouth's High Street and towards the town centre. Column radiator, loft hatch.
General Information -
Services - Mains electricity, water, drainage and gas are connected to the property. Telephone points (subject to supplier's regulations). Gas fired central heating.
Tenure - Leasehold. Residue of a 999 year lease. Holiday letting and pets are permitted. To be sold with a share of the freehold.
Viewing - Strictly by appointment only with the vendors' Sole Agent - Laskowski & Company, 28 High Street, Falmouth, TR11 2AD. Telephone: .
Brochures
Falmouth- COUNCIL TAXA payment made to your local authority in order to pay for local services like schools, libraries, and refuse collection. The amount you pay depends on the value of the property.Read more about council Tax in our glossary page.
- Ask agent
- PARKINGDetails of how and where vehicles can be parked, and any associated costs.Read more about parking in our glossary page.
- Ask agent
- GARDENA property has access to an outdoor space, which could be private or shared.
- Ask agent
- ACCESSIBILITYHow a property has been adapted to meet the needs of vulnerable or disabled individuals.Read more about accessibility in our glossary page.
- Ask agent
Falmouth
Add an important place to see how long it'd take to get there from our property listings.
__mins driving to your place
Get an instant, personalised result:
- Show sellers you’re serious
- Secure viewings faster with agents
- No impact on your credit score
Your mortgage
Notes
Staying secure when looking for property
Ensure you're up to date with our latest advice on how to avoid fraud or scams when looking for property online.
Visit our security centre to find out moreDisclaimer - Property reference 34226853. The information displayed about this property comprises a property advertisement. Rightmove.co.uk makes no warranty as to the accuracy or completeness of the advertisement or any linked or associated information, and Rightmove has no control over the content. This property advertisement does not constitute property particulars. The information is provided and maintained by Laskowski & Co, Falmouth. Please contact the selling agent or developer directly to obtain any information which may be available under the terms of The Energy Performance of Buildings (Certificates and Inspections) (England and Wales) Regulations 2007 or the Home Report if in relation to a residential property in Scotland.
*This is the average speed from the provider with the fastest broadband package available at this postcode. The average speed displayed is based on the download speeds of at least 50% of customers at peak time (8pm to 10pm). Fibre/cable services at the postcode are subject to availability and may differ between properties within a postcode. Speeds can be affected by a range of technical and environmental factors. The speed at the property may be lower than that listed above. You can check the estimated speed and confirm availability to a property prior to purchasing on the broadband provider's website. Providers may increase charges. The information is provided and maintained by Decision Technologies Limited. **This is indicative only and based on a 2-person household with multiple devices and simultaneous usage. Broadband performance is affected by multiple factors including number of occupants and devices, simultaneous usage, router range etc. For more information speak to your broadband provider.
Map data ©OpenStreetMap contributors.






