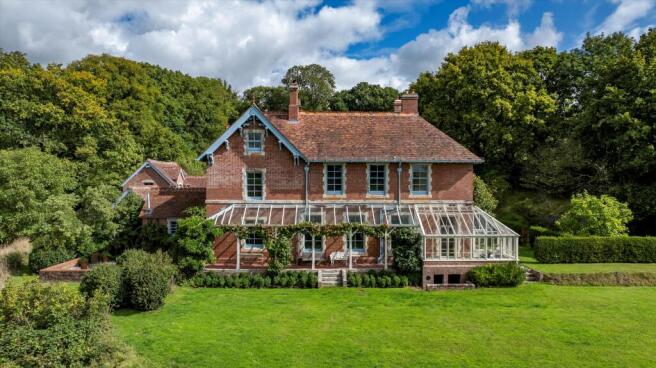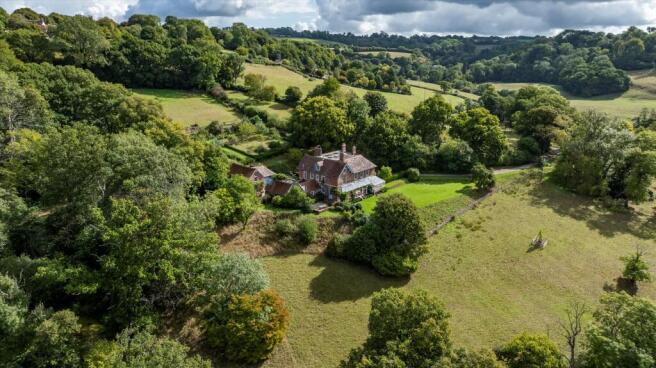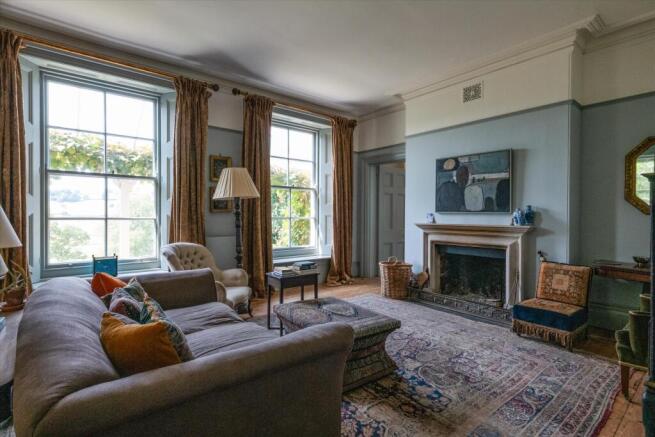
Membury, Axminster, Devon, EX13

- PROPERTY TYPE
Detached
- BEDROOMS
8
- BATHROOMS
4
- SIZE
2,844 sq ft
264 sq m
- TENUREDescribes how you own a property. There are different types of tenure - freehold, leasehold, and commonhold.Read more about tenure in our glossary page.
Freehold
Key features
- 8 bedrooms
- 5 reception rooms
- 4 bathrooms
- 26.25 acres
- Two-bedroom lodge
- Outbuildings
- Detached
- Equestrian
- Rural
- Stabling
Description
Set up on the side of the unspoilt, pretty valley carrying the River Yarty as it flows down from the Blackdown Hills, Yarty House enjoys complete peace and quiet along with lovely, far-reaching views over the surrounding countryside. The house is an impressive, unlisted family house with over 6,500 sq ft of living space. It is built of red brick with two storeys under a plain clay tile roof with deep eaves, tall 12 pane sash windows with dressed sandstone surrounds and an elegant, glazed veranda overlooking the garden. In addition, the property has an upper floor within the roof space plus a suite of cellars below the ground floor. Internally it has well-proportioned
rooms with high ceilings, all grouped around a central hall and first floor landing. Overall, the house has a wonderful feeling of charm and space and has retained most of its original fittings including several fireplaces and copious internal joinery including panelled doors, working shutters and window seats. The ground floor has four principal reception rooms, with the sitting and drawing rooms connected by a pair of doors that create a large entertainment space when opened. In addition, the ground floor has a conservatory off one end of the veranda and a large kitchen/breakfast room fitted with a four-oven AGA. Upstairs there are a total of eight double bedrooms, all with lovely views out over lush countryside, plus four bathrooms of which two are en suite.
In addition to the main house, there is a good-sized two-bedroom lodge at the bottom of the driveway, which is in great condition and has been successfully rented out previously. It features two bedrooms, a bathroom, a kitchen, and a comfortable living area, opening up a range of possibilities for future use. The main house sits well back from a quiet country lane and is approached via a gently meandering tarmac drive that emerges onto a good-sized parking area in front of the house, with space for several cars. Attached
to one side of the house is an attractive courtyard formed by two ranges of outbuildings that incorporate the boot room and rear porch of the house along with five storerooms, gardener's WC and a greenhouse. Beyond the courtyard is the stable yard and coach house, which provides a double garage, stabling for several horses and a tack room, with the hayloft serving as a first floor den with adjacent storage.
Yarty House, built on a landscaped mound, lies within an area of mature formal gardens that is partly walled and which complement the house and attendant outbuildings perfectly. They also provide a lush screen that shields the house from prying eyes and inclement weather. The major portion of the part-walled garden lies on the northwestern and northeastern sides of the house incorporating a large, level lawn. To the southeast beyond the stable yard is a mature, mixed orchard bound by mature, low hedging. The grounds also feature a tennis court and the entire garden, orchard, stable beds and lawn were beautifully designed by the renowned garden designer
Mary Keen. Overall, the house stands centrally within its grounds, which total about 26 acres. The access driveway is lined with trees with a large paddock beyond on one side and a block of mature broadleaf woodland on the other. This extends the full length of the drive and then continues around behind the house and garden. Beyond are two further blocks of woodland, with one lying on the far side of the passing lane. Within the grounds are extensive areas of mature pastureland split into five paddocks bound by stock-proof
fencing.
Yarty House has no near neighbours and is situated in an unspoilt valley within the Blackdown Hills Area of Outstanding Natural Beauty. The house is about a mile and a quarter from the small village of Membury, which has a population of about 500 plus a village hall and pretty 14th century parish church. Most day to day needs can be met in the nearby, historic market town of Axminster, which is conveniently only about 15 minutes away by car. Amenities include a good selection of shops including a Tesco superstore, a GP surgery, two dental practices and a railway station on the West of England Main Line that runs from Exeter via Salisbury to London Waterloo.
The wider local area also offers a choice of popular schools for children of all ages from both the state and independent sectors.
Brochures
More Details94653 KF_Yarty House- COUNCIL TAXA payment made to your local authority in order to pay for local services like schools, libraries, and refuse collection. The amount you pay depends on the value of the property.Read more about council Tax in our glossary page.
- Band: B
- PARKINGDetails of how and where vehicles can be parked, and any associated costs.Read more about parking in our glossary page.
- Yes
- GARDENA property has access to an outdoor space, which could be private or shared.
- Yes
- ACCESSIBILITYHow a property has been adapted to meet the needs of vulnerable or disabled individuals.Read more about accessibility in our glossary page.
- Ask agent
Membury, Axminster, Devon, EX13
Add an important place to see how long it'd take to get there from our property listings.
__mins driving to your place
Get an instant, personalised result:
- Show sellers you’re serious
- Secure viewings faster with agents
- No impact on your credit score
Your mortgage
Notes
Staying secure when looking for property
Ensure you're up to date with our latest advice on how to avoid fraud or scams when looking for property online.
Visit our security centre to find out moreDisclaimer - Property reference CHO012516575. The information displayed about this property comprises a property advertisement. Rightmove.co.uk makes no warranty as to the accuracy or completeness of the advertisement or any linked or associated information, and Rightmove has no control over the content. This property advertisement does not constitute property particulars. The information is provided and maintained by Knight Frank, Country Department. Please contact the selling agent or developer directly to obtain any information which may be available under the terms of The Energy Performance of Buildings (Certificates and Inspections) (England and Wales) Regulations 2007 or the Home Report if in relation to a residential property in Scotland.
*This is the average speed from the provider with the fastest broadband package available at this postcode. The average speed displayed is based on the download speeds of at least 50% of customers at peak time (8pm to 10pm). Fibre/cable services at the postcode are subject to availability and may differ between properties within a postcode. Speeds can be affected by a range of technical and environmental factors. The speed at the property may be lower than that listed above. You can check the estimated speed and confirm availability to a property prior to purchasing on the broadband provider's website. Providers may increase charges. The information is provided and maintained by Decision Technologies Limited. **This is indicative only and based on a 2-person household with multiple devices and simultaneous usage. Broadband performance is affected by multiple factors including number of occupants and devices, simultaneous usage, router range etc. For more information speak to your broadband provider.
Map data ©OpenStreetMap contributors.









