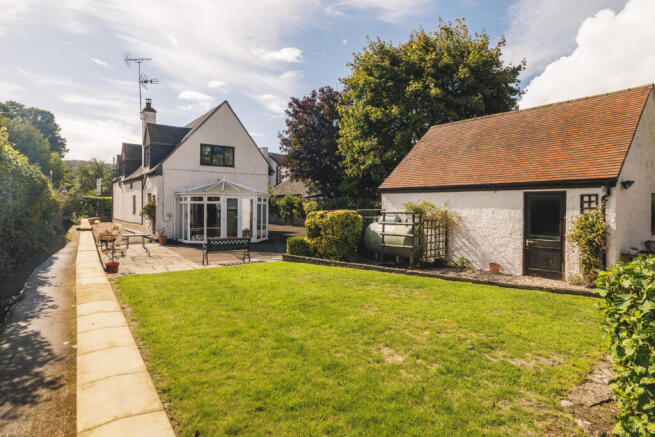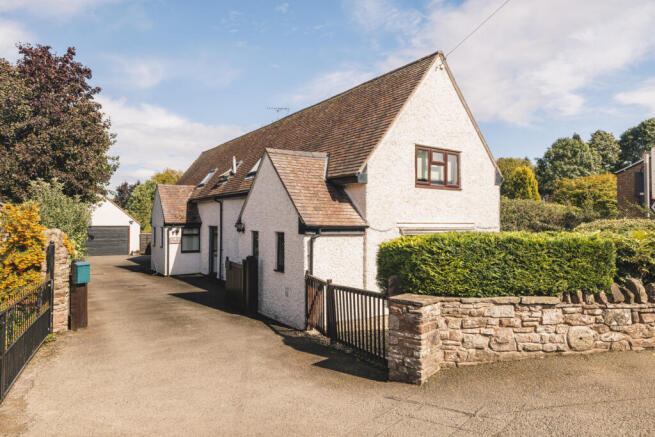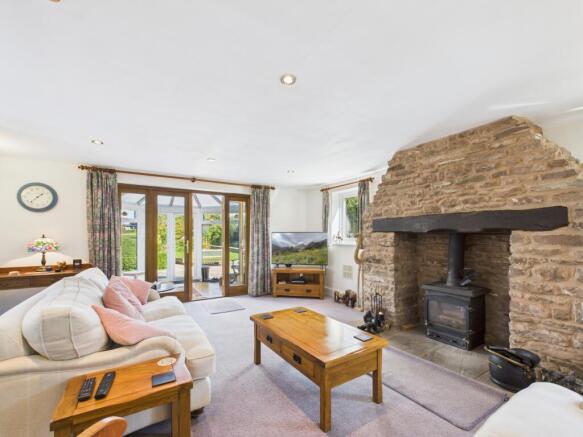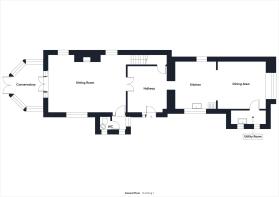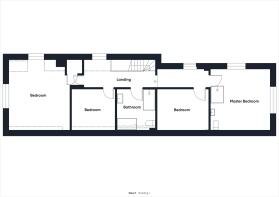The Old Granary, Lea, Ross-On-Wye, Herefordshire, HR9

- PROPERTY TYPE
Detached
- BEDROOMS
4
- BATHROOMS
2
- SIZE
1,862 sq ft
173 sq m
- TENUREDescribes how you own a property. There are different types of tenure - freehold, leasehold, and commonhold.Read more about tenure in our glossary page.
Freehold
Key features
- Beautifully converted granary combining period character with modern comforts
- Superb 25ft kitchen and dining room, the true heart of the home, with beams dating back over 300 years
- Spacious sitting room with stone fireplace and Woodwarm stove
- Conservatory opening to a level patio beside a tranquil stream
- Four well proportioned bedrooms including vaulted master with en-suite
- Stylish family bathroom with bath and separate walk-in shower
- Generous entrance hall, ideal as a study or home office
- Landscaped gardens with lawn and established planting
- Large double garage/workshop with power, lighting and storage
- Sought-after village location with pub, shop, petrol station and primary school
Description
Situation:
The Old Granary is set in the popular village of Lea, which offers an excellent balance of rural charm and everyday convenience. The village has a well-regarded primary school, a friendly local pub, The Crown Inn, a petrol station, and a separate village shop, ensuring all the essentials are close to hand.
Lea is ideally positioned between Ross-on-Wye and Gloucester, both within easy reach and offering a wide range of shopping, cultural and leisure facilities. The M50 at Ross provides swift access to the Midlands, South Wales and the wider motorway network, making the location as practical as it is attractive.
Accommodation:
The property is accessed via a uPVC double glazed door into the:
Entrance Hall :12'10" x 10'11" (3.91m x 3.32m)
A welcoming reception space with attractive flooring, radiator and ceiling spotlights. A useful understairs storage cupboard provides shelving and coat hanging space. The generous proportions of this room also allow it to double as a study or work-from-home area. French doors with obscure glass open into the:
Sitting Room: 21'2" x 16'1" (6.45m x 4.90m)
A bright, well-proportioned room featuring a stone fireplace with inset Woodwarm log burner on a slabbed hearth with wooden mantel above. Multiple double glazed aspects bring in plenty of natural light. Ceiling spotlights, uplighters and radiator. From here, stairs rise to the first floor. Glazed double doors lead into the:
Conservatory – 12'0" x 8'5" (3.65m x 2.56m)
A delightful addition of uPVC construction with wooden flooring, power and light, providing space for seating or dining. French doors open out to the garden and a level patio, creating seamless indoor–outdoor living.
Rear Lobby:
With tiled floor, front and side aspects, and access to the:
Cloakroom:
Fitted with low level WC and wall-mounted corner wash hand basin with tiled splashback. Side aspect window.
Kitchen/Dining Room: 25'1" x 13'5" (7.64m x 4.09m)
The heart of the home, dating back over 300 years, with exposed beams adding real character. Fitted with a superb range of cream-coloured units with solid oak work surfaces, glazed display cabinets, tall larder unit and centre island with storage and wine rack. Rangemaster cooker with stainless steel extractor, Miele dishwasher, and one-and-a-half bowl ceramic sink. Attractive bay window to the front aspect with deep display sill, additional side window with shutters, and Karndean flooring. The dining area provides ample space for entertaining and family gatherings.
Utility Room: 11'2" x 3'11" (3.40m x 1.19m)
Practical space with plumbing for washing machine, one-and-a-half bowl sink, fitted wall unit, coat hanging hooks and side aspect windows. Worcester LPG combination boiler. Tumble dryer. Vinyl flooring, radiator and ample power points.
First Floor Landing:
With exposed beams, three side aspect windows, radiators, power points and spotlights.
Bedroom One:16'6" x 14'9" (5.03m x 4.49m)
A generous principal bedroom with rear and side aspect windows overlooking the garden. Fitted wardrobes, dressing table, further storage and ceiling fan with light.
Bedroom Two: 13'6" x 13'3" (4.11m x 4.04m)
A characterful room with vaulted beamed ceiling, front and side aspect windows, ceiling spotlights and radiator. Door to:
En Suite:
Comprising shower cubicle, low level WC, wall-mounted wash hand basin, heated towel rail and extractor.
Bedroom Three: 11'6" x 9'2" (3.50m x 2.79m)
With exposed beams, Velux skylight, spotlights and radiator.
Bedroom Four: 9'7" x 9'7" (2.92m x 2.92m)
A well-shaped room with Velux skylight, access to loft, spotlights and radiator.
Family Bathroom:
Fitted with a white suite including panelled bath with shower attachment, double walk-in shower with glazed panels, vanity wash hand basin with storage below, and low level WC. Heated towel rail, tiled walls and flooring, feature illuminated mirror with clock and radio, and Velux skylight.
Outside:
The property is approached via double wooden gates with sensored highway traffic lights favouring vehicles leaving the drive. As you approach the gates there is a secure gravelled area, ideal for a small vehicle or trailer. This leads onto a generous tarmac driveway providing off-road parking and turning space along with two mature apple trees, one cooker and one eater and grape vine.
There is a Double Garage/Workshop: 20'3" x 18'1" / 6.17m x 5.51m with power, lighting, shelving, work benches, glazed rear aspect and personnel door to the side.
The gardens are attractively landscaped with lawn, well-stocked flower and shrub beds. A level patio off the conservatory provides a tranquil spot to sit against the backdrop of a babbling brook, perfect for morning coffee or evening relaxation. Two large garden sheds and storage area provide further practicality.
Agents Note:
The traffic lights are timed in favour of the property, giving priority when leaving the driveway.
Herefordshire Council completed a flood management scheme in Lea in April 2021 to address significant flooding issues, including installing a new carrier pipe, supporting kerbs, gullies, and flood walls to intercept surface water from the B4222 and direct it to Rudhall Brook. The project also involved footpath widening and the construction of a large tank to manage floodwaters.
Verified Material Information
Council Tax band: F
Tenure: Freehold
Energy Performance rating: E
Electricity supply: Mains electricity
Water supply: Mains water supply
Sewerage: Mains
Heating: LPG central heating
Heating features: Double glazing and Wood burner
Broadband: FTTC (Fibre to the Cabinet)
Mobile coverage: O2, Vodafone & Three All Good, EE - Great
Parking: Garage, Driveway, and Gated
Long-term area flood risk: Yes (See agents note)
For the complete Verified Information on this property please either scan the QR code on the details or contact the office.
Directions:
From the centre of Ross-on-Wye proceed out on the A40 towards Gloucester, continuing into the village of Lea. Drive down into the centre of the village to the traffic lights. After proceeding over the lights, the access to the property can be found as the second driveway on the left-hand side, just before reaching the crossroads.
Brochures
Particulars- COUNCIL TAXA payment made to your local authority in order to pay for local services like schools, libraries, and refuse collection. The amount you pay depends on the value of the property.Read more about council Tax in our glossary page.
- Band: F
- PARKINGDetails of how and where vehicles can be parked, and any associated costs.Read more about parking in our glossary page.
- Yes
- GARDENA property has access to an outdoor space, which could be private or shared.
- Yes
- ACCESSIBILITYHow a property has been adapted to meet the needs of vulnerable or disabled individuals.Read more about accessibility in our glossary page.
- Ask agent
The Old Granary, Lea, Ross-On-Wye, Herefordshire, HR9
Add an important place to see how long it'd take to get there from our property listings.
__mins driving to your place
Get an instant, personalised result:
- Show sellers you’re serious
- Secure viewings faster with agents
- No impact on your credit score



Your mortgage
Notes
Staying secure when looking for property
Ensure you're up to date with our latest advice on how to avoid fraud or scams when looking for property online.
Visit our security centre to find out moreDisclaimer - Property reference WRR230386. The information displayed about this property comprises a property advertisement. Rightmove.co.uk makes no warranty as to the accuracy or completeness of the advertisement or any linked or associated information, and Rightmove has no control over the content. This property advertisement does not constitute property particulars. The information is provided and maintained by Richard Butler & Associates, Ross-On-Wye. Please contact the selling agent or developer directly to obtain any information which may be available under the terms of The Energy Performance of Buildings (Certificates and Inspections) (England and Wales) Regulations 2007 or the Home Report if in relation to a residential property in Scotland.
*This is the average speed from the provider with the fastest broadband package available at this postcode. The average speed displayed is based on the download speeds of at least 50% of customers at peak time (8pm to 10pm). Fibre/cable services at the postcode are subject to availability and may differ between properties within a postcode. Speeds can be affected by a range of technical and environmental factors. The speed at the property may be lower than that listed above. You can check the estimated speed and confirm availability to a property prior to purchasing on the broadband provider's website. Providers may increase charges. The information is provided and maintained by Decision Technologies Limited. **This is indicative only and based on a 2-person household with multiple devices and simultaneous usage. Broadband performance is affected by multiple factors including number of occupants and devices, simultaneous usage, router range etc. For more information speak to your broadband provider.
Map data ©OpenStreetMap contributors.
