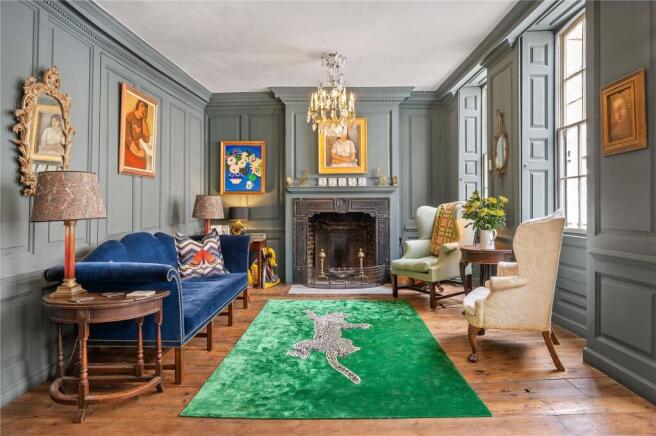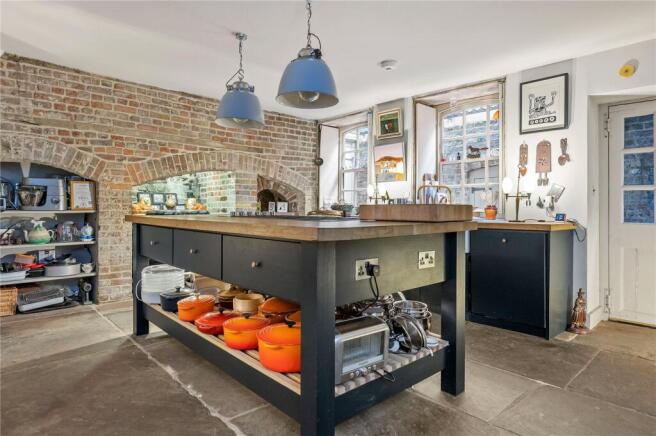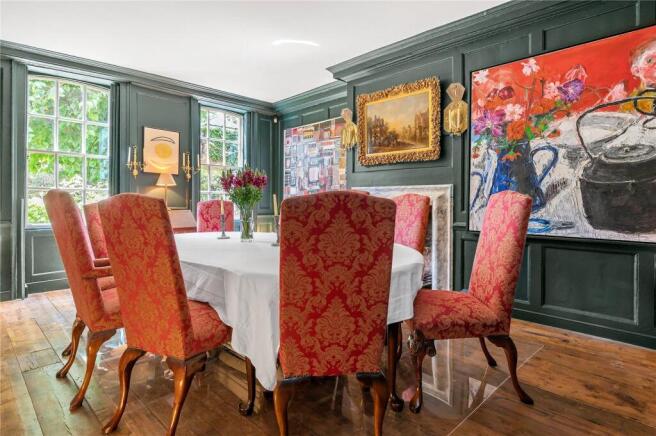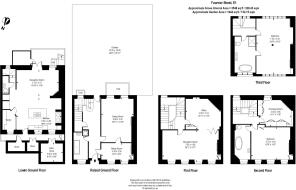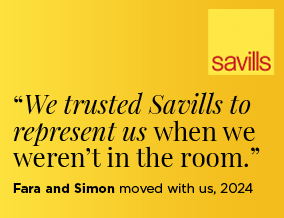
Fournier Street, London, E1

Letting details
- Let available date:
- 21/11/2025
- Deposit:
- £19,384A deposit provides security for a landlord against damage, or unpaid rent by a tenant.Read more about deposit in our glossary page.
- Min. Tenancy:
- 12 months How long the landlord offers to let the property for.Read more about tenancy length in our glossary page.
- Let type:
- Long term
- Furnish type:
- Unfurnished
- Council Tax:
- Ask agent
- PROPERTY TYPE
Terraced
- BEDROOMS
2
- BATHROOMS
2
- SIZE
3,546 sq ft
329 sq m
Key features
- Recently restored & refurbished
- In excess of 3,500 sq ft internally
- 2 to 5 bedrooms
- 2 bathrooms 2 WC's
- Fabulous walled garden
- Flexible living space
- Excellent location
- EPC Rating = C
Description
Description
Constructed in 1726, and in many ways the finest house on Fournier Street, this luxurious five-storey house is an outstanding example of early Georgian design and craftsmanship. The house has recently undergone a full restoration, introducing modern-day comforts such as app-controlled underfloor heating, air-conditioning in the principal bedroom, and high speed Wi-Fi. Much care was taken to retain the sense of the building’s long history, character and charm, the success of which was recognised in the house achieving 2018’s RICS Building Conservation Award.
Upon entering the house, the entrance hall leads to a grand oak staircase and walled garden to the rear. The hall is flanked by a cloakroom with WC to the left, and a sitting room to the right, with an interconnecting large dining room that’s perfect for entertaining.
The house has a large eat-in kitchen on the lower ground floor, with a 6-ring Boffi gas hob and an electric cooker, as well as an electric three-oven Aga. It also has two dishwashers, a large Sub-Zero fridge freezer and a large pantry with built in wine fridge. Off the kitchen is a lightwell with access to a large under-pavement wine cellar. There is also a WC.
The first-floor front room is the largest and finest room in the house, standing at 26 feet wide and 14 feet deep, with four large windows overlooking Fournier Street. This space can be enlarged by opening up the folding doors to the office, creating one huge L-shaped room.
The second floor provides flexible accommodation, currently arranged as a large bedroom with adjoining ensuite, and a separate dressing room that could be used as an additional bedroom if desired.
Upon reaching the third floor you are greeted with an eye-catching mural, painted by one of the previous owners of the house. There is a further family bathroom suite with shower, and an exceptionally large principal bedroom with fabulous views of The City to the rear.
The large and peaceful garden – 40 feet long and 35 feet wide – was designed by Miria Harris, and was recently featured in House & Garden magazine. It is full of well-established plants including a mature mulberry tree and countless roses and peonies, which have been planted to ensure visual interest from early spring to late autumn. On both sides of the garden there are high walls covered with flowering jasmine, giving the garden a wonderful aroma on summer evenings. A gardener will be included within the rent to look after the garden on a regular basis.
Location
Fournier Street contains some of the finest examples of Georgian domestic architecture. It was always intended to offer housing that was a cut above the standard of the immediate area and, as a consequence, the properties were bought by master silk-weavers and silk mercers. The highly glazed lofts betray the fact that the upper floor was used for weaving, where the best natural light was to be had.
Perhaps one of the finest houses is number 14, which was built by a "master carpenter and gentleman”, William Taylor, in 1726. It was here, in the top floor room, that the silk for Queen Victoria’s coronation gown was woven.
Fournier Street is situated between Commercial Street and Brick Lane. The immediate area offers an eclectic mix of boutiques and independent shops with a fantastic choice of bars and restaurants, all within easy reach. There is an array of wonderful street art within the immediate area, which makes the neighbourhood unique in its own right. Being on the cusp of The City, Fournier Street has easy access to the heart of the financial district.
Liverpool Street Station is situated within 0.3 miles and is serviced by the Metropolitan, Circle, Central and District lines, along with the Stansted Express and Elizabeth Line. (All distances and times are approximate).
Square Footage: 3,546 sq ft
Additional Info
Holding Deposit : £3,230.77 ( 1 week )
Deposit Payable : £19,384.62 ( 6 weeks )
Minimum Term : 12 months
Rent must be paid monthly in advance
Brochures
Web Details- COUNCIL TAXA payment made to your local authority in order to pay for local services like schools, libraries, and refuse collection. The amount you pay depends on the value of the property.Read more about council Tax in our glossary page.
- Band: G
- PARKINGDetails of how and where vehicles can be parked, and any associated costs.Read more about parking in our glossary page.
- Ask agent
- GARDENA property has access to an outdoor space, which could be private or shared.
- Yes
- ACCESSIBILITYHow a property has been adapted to meet the needs of vulnerable or disabled individuals.Read more about accessibility in our glossary page.
- Ask agent
Fournier Street, London, E1
Add an important place to see how long it'd take to get there from our property listings.
__mins driving to your place
Notes
Staying secure when looking for property
Ensure you're up to date with our latest advice on how to avoid fraud or scams when looking for property online.
Visit our security centre to find out moreDisclaimer - Property reference CLV220933_L. The information displayed about this property comprises a property advertisement. Rightmove.co.uk makes no warranty as to the accuracy or completeness of the advertisement or any linked or associated information, and Rightmove has no control over the content. This property advertisement does not constitute property particulars. The information is provided and maintained by Savills Lettings, Shoreditch. Please contact the selling agent or developer directly to obtain any information which may be available under the terms of The Energy Performance of Buildings (Certificates and Inspections) (England and Wales) Regulations 2007 or the Home Report if in relation to a residential property in Scotland.
*This is the average speed from the provider with the fastest broadband package available at this postcode. The average speed displayed is based on the download speeds of at least 50% of customers at peak time (8pm to 10pm). Fibre/cable services at the postcode are subject to availability and may differ between properties within a postcode. Speeds can be affected by a range of technical and environmental factors. The speed at the property may be lower than that listed above. You can check the estimated speed and confirm availability to a property prior to purchasing on the broadband provider's website. Providers may increase charges. The information is provided and maintained by Decision Technologies Limited. **This is indicative only and based on a 2-person household with multiple devices and simultaneous usage. Broadband performance is affected by multiple factors including number of occupants and devices, simultaneous usage, router range etc. For more information speak to your broadband provider.
Map data ©OpenStreetMap contributors.
