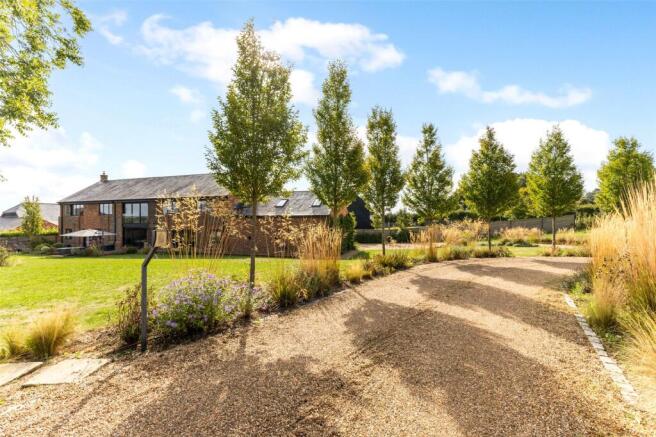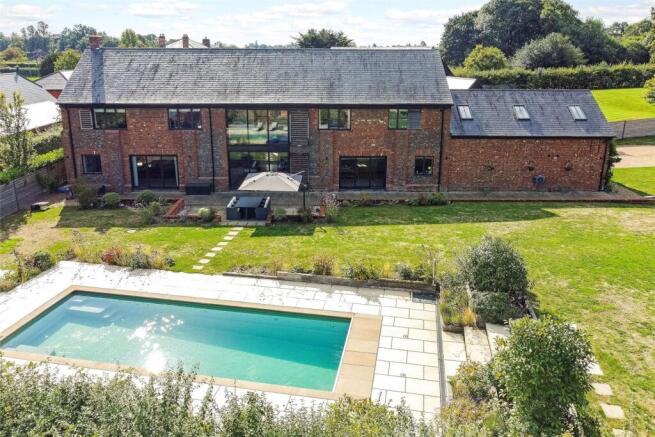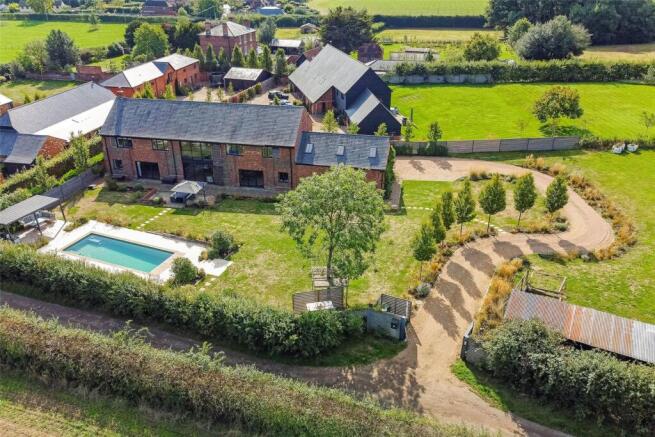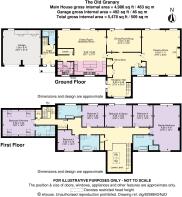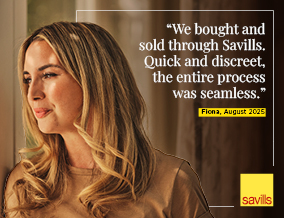
Malders Lane, Maidenhead, Berkshire, SL6

- PROPERTY TYPE
Detached
- BEDROOMS
6
- BATHROOMS
4
- SIZE
5,752 sq ft
534 sq m
- TENUREDescribes how you own a property. There are different types of tenure - freehold, leasehold, and commonhold.Read more about tenure in our glossary page.
Freehold
Key features
- Characterful barn conversion with far-reaching countryside views, swimming pool & paddock
- Spacious layout with six bedrooms and flexible guest/staff accommodation
- Bespoke kitchen with premium appliances and handmade oak features
- Restored original elements including beams, brickwork, and barn doors
- Modern tech: underfloor heating, Sonos audio, Cat 6 wiring & solar panels
- Landscaped gardens, gated entry, and part of an exclusive development
- EPC Rating = B
Description
Description
A fine house of exceptional character, offering substantial and elegantly designed accommodation arranged over two floors. Every detail has been thoughtfully considered, with bespoke features and contemporary fittings seamlessly integrated into the fabric of the home. The principal rooms have been positioned to take full advantage of the stunning panoramic views, creating a light-filled and airy environment that is equally suited to formal entertaining and relaxed family living.
The ground floor opens into an impressive reception hall with a galleried landing above, setting the tone for the rest of the house. A spacious drawing room and a versatile dining/snug area provide generous living spaces, while the kitchen/breakfast/family room forms the heart of the home. Additional practical spaces include a utility room, larder, boot room and two cloakrooms.
Upstairs the principal bedroom extends to an impressive 27 ft and boasts a luxurious en suite bathroom. This elegant suite enjoys panoramic views across the surrounding countryside and towards the picturesque village of Cookham. Additional bedroom accommodation includes a spacious guest suite and three further double bedrooms. A stylish family bathroom completes the upper floor. A secondary staircase provides independent access from the driveway to an en suite bedroom located above the garage. This self-contained space offers excellent flexibility, ideal for use as guest accommodation, staff quarters, or an annexe.
Specification - The property features a bespoke kitchen with high-end appliances from Miele, Liebherr and Fisher & Paykel, plus a Quooker boiling-water tap. Interiors include engineered wood flooring, limestone flagstones, and underfloor heating. The drawing room offers a wood-burning stove, while architectural highlights include exposed trusses, reclaimed brickwork, barn doors on cast-iron runners and a striking oak staircase. There is also a large solar panel installation.
The property is approached via oak gates with an audio entry system, opening onto a tree lined gravelled driveway and beautifully landscaped gardens. The rear garden has terraces which frame the property designed to harmonise with the surrounding countryside.
These delightful gardens features a swimming pool and a covered outdoor kitchen, creating an ideal setting for al fresco dining and entertaining. A further terrace offers further space for outdoor living, while a generous lawn leads to a paddock area with flexible potential for leisure or lifestyle use.
Cannon Court Barns is a small and exclusive development of four individual homes, created through the sympathetic conversion of original barns. Each residence has been restored with care, retaining the character and charm of the original structures while incorporating bespoke features and reclaimed materials. The result is a collection of unique homes, each set within generous plots and enjoying far-reaching views from their principal rooms.
Gardens & grounds in approximately 1.3 Acres
The Old Granary pairs timeless character with modern comfort, enhanced by the recent addition of solar panels
Location
Cannon Court Barns is set within an area renowned for its stunning countryside, yet conveniently located for the local amenities.
Maidenhead Station 2 miles - Paddington from 22 minutes.
With The Elizabeth Line - Maidenhead to Bond Street
will take just 41 minutes, Maidenhead to Liverpool Street
48 minutes & Maidenhead to Reading 12 minutes.
M4 (Junction 8/9) 4 miles; M40 (Junction 4) 8 miles;
Heathrow Airport 16 miles; London SW 1 28 miles;
Gatwick Airport 52 miles.
Cookham 2 miles; Bray 3.5 miles; Marlow 4.5 miles;
Windsor 8 miles; Henley 10 miles; Reading 14 miles
(All distances are approximate)
Situated in the parish of Cookham, the Barns are within easy reach of the train station at Maidenhead and the attractive Thameside towns of Marlow, Maidenhead and Windsor. Cookham village offers boutique shops, restaurants, cafes and pubs along an historic High Street and onto Cookham Moor, both often captured in the works of local artist Stanley Spencer.
Marlow provides further amenities together with some renowned eateries, including The Hand and Flowers, Tom Kerridge’s gastro-pub with two Michelin stars, The Coach (also Michelin-starred) and The Ivy at Marlow Garden. For additional fine dining, Bray village is home to Michelin starred restaurants The Fat Duck and The Waterside Inn. The area also benefits from extensive activities and events for all the family, including Cliveden, a stunning Italianate mansion set within glorious National Trust gardens providing woodland trails and riverside walks, nearby Winter Hill, renowned for its panoramic views over the Thames Valley and Chilterns, and the regattas at Marlow, Cookham and Henley.
Local Amenities:
Golf at: Winter Hill; Maidenhead; Marlow; Temple; Henley and Stoke Park
Polo at: Royal Berkshire Polo Club, Winkfield; Guards Polo Club, Windsor Great Park
Tennis: Bisham Abbey National Sports Centre and Maidenhead
Horse racing: Windsor and Ascot
Rowing: Leander Club, Henley
Sailing: Cookham Sailing Club and Bray Lake
Schools:
In the independent sector are St Pirans and Claires Court in Maidenhead, Herries in Cookham Dean, Caldicott in Farnham
Royal, Davenies and High March in Beaconsfield, Wycombe Abbey in High Wycombe, The Abbey and Reading Blue Coat
in Reading and Eton College. There are a number of highly regarded state schools in the area with grammar schools just over the border in Buckinghamshire. NB. Please check catchments and admissions.
Square Footage: 5,752 sq ft
Brochures
Web DetailsParticulars- COUNCIL TAXA payment made to your local authority in order to pay for local services like schools, libraries, and refuse collection. The amount you pay depends on the value of the property.Read more about council Tax in our glossary page.
- Band: H
- PARKINGDetails of how and where vehicles can be parked, and any associated costs.Read more about parking in our glossary page.
- Yes
- GARDENA property has access to an outdoor space, which could be private or shared.
- Yes
- ACCESSIBILITYHow a property has been adapted to meet the needs of vulnerable or disabled individuals.Read more about accessibility in our glossary page.
- Ask agent
Malders Lane, Maidenhead, Berkshire, SL6
Add an important place to see how long it'd take to get there from our property listings.
__mins driving to your place
Get an instant, personalised result:
- Show sellers you’re serious
- Secure viewings faster with agents
- No impact on your credit score
Your mortgage
Notes
Staying secure when looking for property
Ensure you're up to date with our latest advice on how to avoid fraud or scams when looking for property online.
Visit our security centre to find out moreDisclaimer - Property reference CLV258261. The information displayed about this property comprises a property advertisement. Rightmove.co.uk makes no warranty as to the accuracy or completeness of the advertisement or any linked or associated information, and Rightmove has no control over the content. This property advertisement does not constitute property particulars. The information is provided and maintained by Savills, Windsor. Please contact the selling agent or developer directly to obtain any information which may be available under the terms of The Energy Performance of Buildings (Certificates and Inspections) (England and Wales) Regulations 2007 or the Home Report if in relation to a residential property in Scotland.
*This is the average speed from the provider with the fastest broadband package available at this postcode. The average speed displayed is based on the download speeds of at least 50% of customers at peak time (8pm to 10pm). Fibre/cable services at the postcode are subject to availability and may differ between properties within a postcode. Speeds can be affected by a range of technical and environmental factors. The speed at the property may be lower than that listed above. You can check the estimated speed and confirm availability to a property prior to purchasing on the broadband provider's website. Providers may increase charges. The information is provided and maintained by Decision Technologies Limited. **This is indicative only and based on a 2-person household with multiple devices and simultaneous usage. Broadband performance is affected by multiple factors including number of occupants and devices, simultaneous usage, router range etc. For more information speak to your broadband provider.
Map data ©OpenStreetMap contributors.
